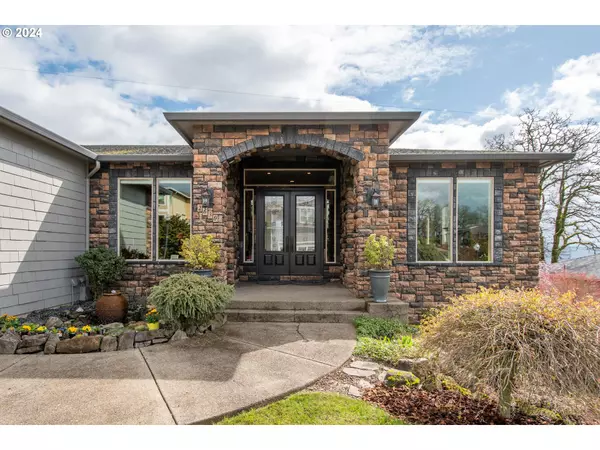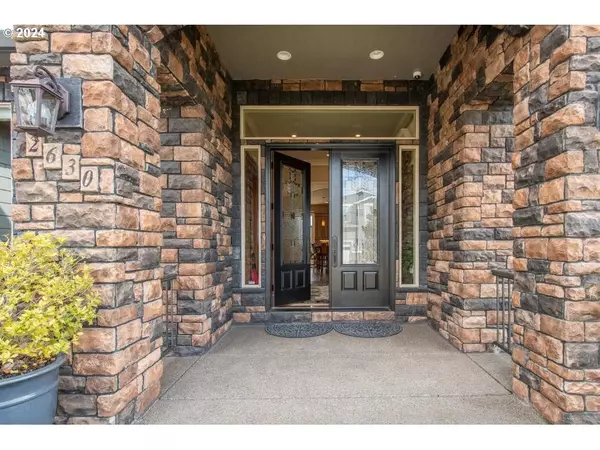Bought with Windermere/Crest Realty Co
$1,175,000
$1,199,000
2.0%For more information regarding the value of a property, please contact us for a free consultation.
4 Beds
2.1 Baths
4,488 SqFt
SOLD DATE : 06/21/2024
Key Details
Sold Price $1,175,000
Property Type Single Family Home
Sub Type Single Family Residence
Listing Status Sold
Purchase Type For Sale
Square Footage 4,488 sqft
Price per Sqft $261
Subdivision Lookout Ridge
MLS Listing ID 24396860
Sold Date 06/21/24
Style Daylight Ranch
Bedrooms 4
Full Baths 2
Condo Fees $600
HOA Fees $50/ann
Year Built 2006
Annual Tax Amount $8,935
Tax Year 2023
Lot Size 9,147 Sqft
Property Description
Welcome to this impressive nearly 4500 sqft Daylight Ranch Home with a main level primary suite , Offering amazing views of the Columbia River and Mount Hood. Step inside and be greeted by the inviting open concept kitchen and family room, and the office with built-in shelves provide a quiet place to work or study.Hardwood floors are bamboo, cabinets and built ins are pecan.Programmable surround sound throughout main floor. Oversized 3 car garage with vertical storage system. New exterior paint and primary bedroom carpet. There are two concrete decks on upper and lower level, lower is covered and includes fire pit. upper deck is plumbed for natural gas.Back yard is fully fenced. This home boasts multiple multi function rooms and a large full bathroom downstairs, nestled between two generously sized bedrooms. Enjoy movie or game nights in the media room, wine tasting room. Maintain a healthy lifestyle with the private gym, and experience unmatched comfort with the heated flooring in both the bathroom and kitchen. This meticulously maintained home is filled with thoughtful details that enhance its charm and character. Ideal for hosting gatherings, this house is an entertainer's dream. The beautiful neighborhood and top-rated school district add to the desirability of this remarkable property. Some bedrooms are non conforming, but have endless possibilities. Don't miss the opportunity to make this your dream home.
Location
State WA
County Clark
Area _33
Rooms
Basement Daylight, Finished
Interior
Interior Features Bamboo Floor, Granite, Heated Tile Floor, High Ceilings, Jetted Tub, Laundry, Tile Floor, Wallto Wall Carpet
Heating Forced Air
Cooling Central Air
Fireplaces Number 2
Fireplaces Type Gas
Appliance Builtin Oven, Cooktop, Dishwasher, Disposal, Gas Appliances, Granite, Instant Hot Water, Microwave, Pantry, Range Hood, Stainless Steel Appliance, Tile, Trash Compactor
Exterior
Exterior Feature Covered Patio, Deck, Porch, Security Lights, Sprinkler, Tool Shed, Yard
Garage Attached
Garage Spaces 3.0
View Mountain, River, Territorial
Roof Type Composition
Garage Yes
Building
Lot Description Level
Story 2
Foundation Concrete Perimeter
Sewer Public Sewer
Water Public Water
Level or Stories 2
Schools
Elementary Schools Woodburn
Middle Schools Liberty
High Schools Camas
Others
Senior Community No
Acceptable Financing Conventional
Listing Terms Conventional
Read Less Info
Want to know what your home might be worth? Contact us for a FREE valuation!

Our team is ready to help you sell your home for the highest possible price ASAP

GET MORE INFORMATION

Principal Broker | Lic# 201210644
ted@beachdogrealestategroup.com
1915 NE Stucki Ave. Suite 250, Hillsboro, OR, 97006







