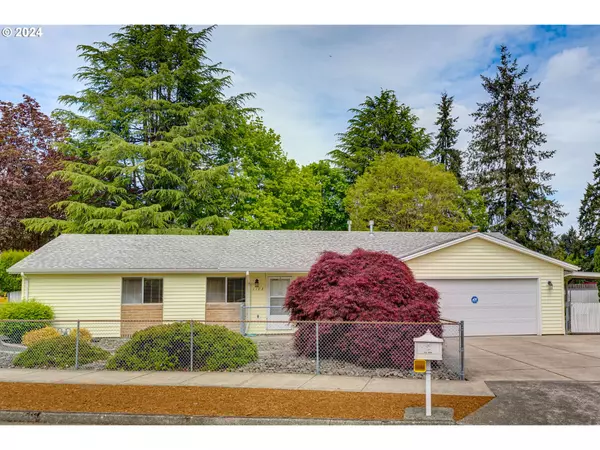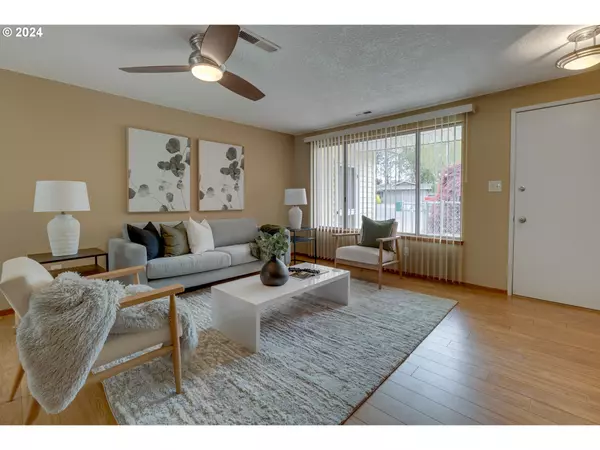Bought with Earnest Real Estate
$569,900
$569,900
For more information regarding the value of a property, please contact us for a free consultation.
3 Beds
2 Baths
1,756 SqFt
SOLD DATE : 06/21/2024
Key Details
Sold Price $569,900
Property Type Single Family Home
Sub Type Single Family Residence
Listing Status Sold
Purchase Type For Sale
Square Footage 1,756 sqft
Price per Sqft $324
Subdivision College Park
MLS Listing ID 24299093
Sold Date 06/21/24
Style Stories1, Ranch
Bedrooms 3
Full Baths 2
Year Built 1977
Annual Tax Amount $3,611
Tax Year 2023
Lot Size 0.260 Acres
Property Description
Remodeled Ranch on private corner lot! Inside, the open kitchen space complete with new cabinets and countertops, creates an airy great room feeling extending to the dining and living rooms. The family room is perfect for cozy evenings around the fireplace and provides easy access to the covered patio. Down the hall, you?ll find the expansive primary suite featuring a walk-in closet and ensuite bathroom, alongside a generously sized second bedroom or versatile flex space with luxury laminate wood flooring throughout the home. Completing the picture is the attached garage, offering ample storage, a freestanding gas stove, and a functional workbench. Outside, the spacious yard presents a haven for gardening enthusiasts, with mature landscaping and three thriving blueberry bushes. Imagine indulging in homemade blueberry cobbler come July!
Location
State OR
County Yamhill
Area _156
Rooms
Basement Crawl Space
Interior
Interior Features Garage Door Opener, Laminate Flooring
Heating Forced Air
Cooling Central Air
Fireplaces Number 1
Fireplaces Type Gas
Appliance Builtin Range, Dishwasher, Disposal, Free Standing Refrigerator, Microwave, Plumbed For Ice Maker
Exterior
Exterior Feature Fenced, Patio, R V Parking, R V Boat Storage, Storm Door, Tool Shed, Yard
Garage Attached
Garage Spaces 2.0
Roof Type Composition
Garage Yes
Building
Lot Description Corner Lot, Level
Story 1
Foundation Concrete Perimeter
Sewer Public Sewer
Water Public Water
Level or Stories 1
Schools
Elementary Schools Joan Austin
Middle Schools Mountain View
High Schools Newberg
Others
Senior Community No
Acceptable Financing Cash, Conventional, FHA, VALoan
Listing Terms Cash, Conventional, FHA, VALoan
Read Less Info
Want to know what your home might be worth? Contact us for a FREE valuation!

Our team is ready to help you sell your home for the highest possible price ASAP

GET MORE INFORMATION

Principal Broker | Lic# 201210644
ted@beachdogrealestategroup.com
1915 NE Stucki Ave. Suite 250, Hillsboro, OR, 97006







