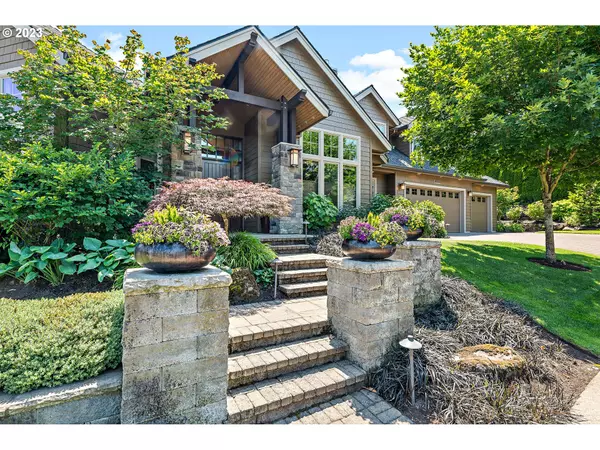Bought with Keller Williams Realty Portland Premiere
$2,092,101
$2,199,000
4.9%For more information regarding the value of a property, please contact us for a free consultation.
4 Beds
3.1 Baths
4,860 SqFt
SOLD DATE : 06/21/2024
Key Details
Sold Price $2,092,101
Property Type Single Family Home
Sub Type Single Family Residence
Listing Status Sold
Purchase Type For Sale
Square Footage 4,860 sqft
Price per Sqft $430
Subdivision Bella Terra
MLS Listing ID 23169436
Sold Date 06/21/24
Style Craftsman, Custom Style
Bedrooms 4
Full Baths 3
Condo Fees $850
HOA Fees $70/ann
Year Built 2014
Annual Tax Amount $26,618
Tax Year 2022
Lot Size 0.370 Acres
Property Description
Amenity Rich! Eslinger Built Custom. Primary on the Main, His OS 1 car/Hers 3 car. Garages. Stunning Landscaping with Custom Pool w/ jets. Gourmet Kitchen with Chef's Pantry and Butler's Pantry w/bar sink. Rich Warm Wood tones Vaulted Ceilings Heights n Living Room/ and or Executive Office and Dining Room, with multiple Built Ins and FPL.Black Walnut Cabinets, Upgraded Lighting t/powder room has stunning backlit quartz counter with grasscloth on the walls, Large Storage up rocked and painted could be converted to Office or Bedroom, Upper and lower garages have California Style Closet cabinetry, lower Garage has finished floors and solid Maple Workbench top, Primary Suite Bath with heated floors and heated bidet, custom window coverings t/o the home,LR or Executive Office Vaulted with built in, shelves and 8 laterals, Warming Oven, Prep sink disposal, farm sink w/disposal Butlers Pantry with Copper sink, Chef's Pantry.
Location
State OR
County Clackamas
Area _147
Rooms
Basement Partial Basement, Storage Space
Interior
Interior Features Floor3rd, Central Vacuum, Engineered Hardwood, Garage Door Opener, Granite, Heated Tile Floor, High Ceilings, High Speed Internet, Laundry, Quartz, Tile Floor, Wallto Wall Carpet, Washer Dryer
Heating Floor Furnace, Forced Air, Forced Air90
Cooling Central Air
Fireplaces Number 3
Fireplaces Type Gas
Appliance Appliance Garage, Builtin Oven, Builtin Range, Builtin Refrigerator, Butlers Pantry, Convection Oven, Cook Island, Cooktop, Dishwasher, Disposal, Double Oven, Gas Appliances, Instant Hot Water, Island, Microwave, Pantry, Range Hood, Trash Compactor
Exterior
Exterior Feature Builtin Hot Tub, Covered Patio, Deck, Outdoor Fireplace, Patio, Sprinkler, Water Feature, Workshop
Garage Attached, ExtraDeep, Oversized
Garage Spaces 4.0
View Trees Woods
Roof Type Composition
Garage Yes
Building
Lot Description Corner Lot, Private, Trees
Story 3
Foundation Concrete Perimeter
Sewer Public Sewer
Water Public Water
Level or Stories 3
Schools
Elementary Schools Westridge
Middle Schools Lakeridge
High Schools Lakeridge
Others
Senior Community No
Acceptable Financing Cash, Conventional
Listing Terms Cash, Conventional
Read Less Info
Want to know what your home might be worth? Contact us for a FREE valuation!

Our team is ready to help you sell your home for the highest possible price ASAP

GET MORE INFORMATION

Principal Broker | Lic# 201210644
ted@beachdogrealestategroup.com
1915 NE Stucki Ave. Suite 250, Hillsboro, OR, 97006







