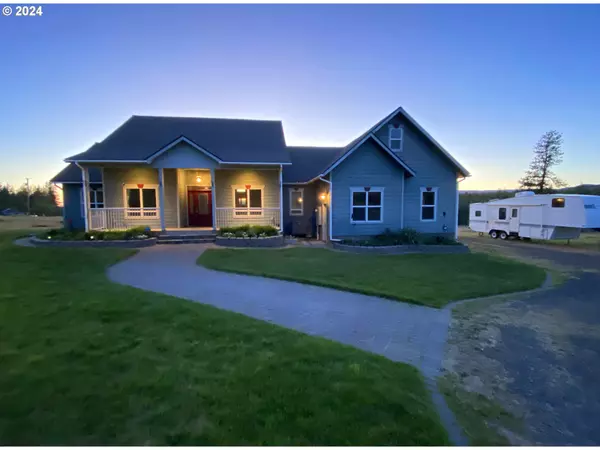Bought with Coldwell Banker Cascade Real Estate
$549,900
$549,900
For more information regarding the value of a property, please contact us for a free consultation.
3 Beds
3.1 Baths
2,919 SqFt
SOLD DATE : 06/21/2024
Key Details
Sold Price $549,900
Property Type Single Family Home
Sub Type Single Family Residence
Listing Status Sold
Purchase Type For Sale
Square Footage 2,919 sqft
Price per Sqft $188
MLS Listing ID 24152437
Sold Date 06/21/24
Style Stories2, Custom Style
Bedrooms 3
Full Baths 3
Year Built 2007
Annual Tax Amount $4,061
Tax Year 2024
Lot Size 5.450 Acres
Property Description
This exquisitely crafted custom home boasts a single owner and is nestled on 5.45 acres of serene land! Spanning over 2900+ sq ft, this residence features 3 bedrooms, 3.5 baths, an office/den, and a spacious bonus room upstairs, complemented by a charming sunroom and deck offering captivating views of picturesque sunsets and the majestic peak of Mt. Adams. Elegance abounds with 10-12 foot coffered ceilings gracing the dining room and the luxurious owner's suite. The gourmet kitchen is a chef's delight, showcasing granite countertops, a built-in microwave, including a convection oven with warming drawer, a high-end range hood, an island, a walk-in pantry, and stainless steel appliances, all centered around a convenient breakfast bar. A cozy propane fireplace in the living area adds warmth and ambiance. Each bedroom boasts its own ensuite for ultimate comfort and privacy. This partially treed property attracts wildlife such as deer and turkey, offering a tranquil retreat. The cross-fenced backyard is thoughtfully designed for pets, featuring animal no-climb fencing. Accessible via a county-paved road with snowplowing included, the property ensures convenience year-round. Completing this exceptional property is a spacious 3-car garage with openers, situated in a peaceful neighborhood enclave. Currently CenturyLink DSL is used for high speed internet but Starlink would be a very viable option as well. No HOA. Security system in place and is transferable. Showings reserved for pre-approved buyers only. Seize the opportunity to make this remarkable home yours..schedule a viewing today!
Location
State WA
County Klickitat
Area _108
Zoning GR
Rooms
Basement Crawl Space
Interior
Interior Features Ceiling Fan, Garage Door Opener, High Ceilings, High Speed Internet, Jetted Tub, Laminate Flooring, Laundry, Vaulted Ceiling, Wallto Wall Carpet
Heating Forced Air, Heat Pump
Cooling Heat Pump
Fireplaces Number 1
Fireplaces Type Propane
Appliance Convection Oven, Dishwasher, Disposal, Free Standing Range, Free Standing Refrigerator, Granite, Island, Microwave, Pantry, Plumbed For Ice Maker, Range Hood, Stainless Steel Appliance
Exterior
Exterior Feature Covered Deck, Cross Fenced, Dog Run, Public Road, R V Parking, Storm Door, Yard
Garage Attached, Oversized
Garage Spaces 3.0
View Mountain, Territorial
Roof Type Composition
Garage Yes
Building
Lot Description Corner Lot, Gentle Sloping, Level, Pasture, Public Road, Trees
Story 2
Foundation Concrete Perimeter
Sewer Pressure Distribution System, Septic Tank
Water Well
Level or Stories 2
Schools
Elementary Schools Goldendale
Middle Schools Goldendale
High Schools Goldendale
Others
Senior Community No
Acceptable Financing Cash, Conventional, FHA, VALoan
Listing Terms Cash, Conventional, FHA, VALoan
Read Less Info
Want to know what your home might be worth? Contact us for a FREE valuation!

Our team is ready to help you sell your home for the highest possible price ASAP

GET MORE INFORMATION

Principal Broker | Lic# 201210644
ted@beachdogrealestategroup.com
1915 NE Stucki Ave. Suite 250, Hillsboro, OR, 97006







