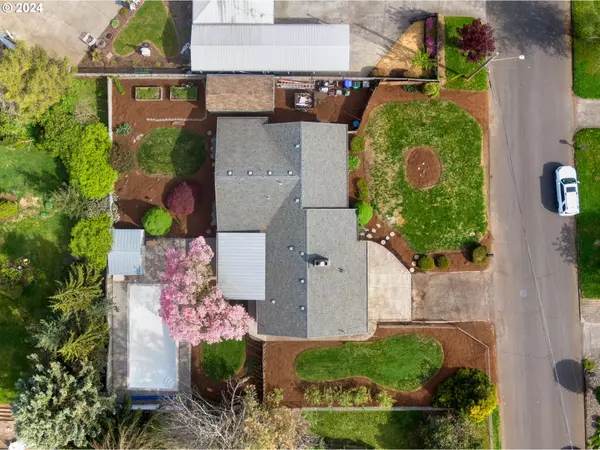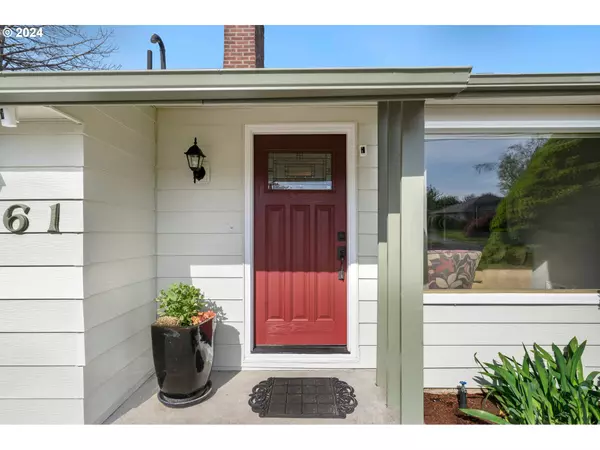Bought with eXp Realty, LLC
$521,000
$525,000
0.8%For more information regarding the value of a property, please contact us for a free consultation.
3 Beds
2 Baths
2,020 SqFt
SOLD DATE : 06/18/2024
Key Details
Sold Price $521,000
Property Type Single Family Home
Sub Type Single Family Residence
Listing Status Sold
Purchase Type For Sale
Square Footage 2,020 sqft
Price per Sqft $257
MLS Listing ID 24561660
Sold Date 06/18/24
Style Stories1, Ranch
Bedrooms 3
Full Baths 2
Year Built 1951
Annual Tax Amount $5,227
Tax Year 2023
Lot Size 10,454 Sqft
Property Description
Step into luxury living with this exquisite single-level home boasting a high-end kitchen and bathroom remodel. The gourmet kitchen features stunning granite countertops, newer appliances, a farmhouse sink, and a sleek design that will impress even the most discerning chef. Adjacent to the kitchen, discover a spacious living area with vaulted ceilings and luxury vinyl plank flooring adorning the main areas creating an inviting atmosphere for gatherings and relaxation.Indulge in the ultimate outdoor retreat with your very own in-ground pool, a rare find in this sought-after area. Whether you're lounging poolside or hosting summer parties, this large, beautifully landscaped backyard oasis promises endless enjoyment and relaxation.This meticulously remodeled residence offers not just two, but three living areas, providing ample space for versatile living arrangements. Additionally, the finished attic presents the perfect opportunity for a fourth bedroom or an additional bonus room, accommodating your unique lifestyle needs.Storage will never be an issue with two sheds complementing the abundant storage space within the home. Additionally, the garage has been thoughtfully converted into living space, with a portion preserved for a workshop/storage area. The pool and front of the home have just gotten a fresh coat of paint. Conveniently located near freeways and the airport, this home combines convenience with luxury, making it the perfect place to call home. Don't miss your chance to experience the epitome of modern living. Schedule a showing today! [Home Energy Score = 2. HES Report at https://rpt.greenbuildingregistry.com/hes/OR10227251]
Location
State OR
County Multnomah
Area _142
Rooms
Basement Crawl Space
Interior
Interior Features Ceiling Fan, Granite, High Speed Internet, Laundry, Luxury Vinyl Plank, Tile Floor, Vaulted Ceiling, Wallto Wall Carpet, Washer Dryer
Heating Forced Air95 Plus
Cooling Air Conditioning Ready
Fireplaces Number 2
Fireplaces Type Gas, Wood Burning
Appliance Convection Oven, Dishwasher, Disposal, Double Oven, Free Standing Gas Range, Free Standing Refrigerator, Gas Appliances, Granite, Microwave, Pantry, Plumbed For Ice Maker, Range Hood, Stainless Steel Appliance, Water Purifier
Exterior
Exterior Feature Covered Deck, Covered Patio, Deck, Fenced, In Ground Pool, On Site Stormwater Management, Raised Beds, Tool Shed, Workshop, Yard
Garage Converted
Garage Spaces 2.0
Roof Type Composition
Garage Yes
Building
Lot Description Level
Story 1
Foundation Concrete Perimeter
Sewer Public Sewer
Water Public Water
Level or Stories 1
Schools
Elementary Schools Russell
Middle Schools Parkrose
High Schools Parkrose
Others
Senior Community No
Acceptable Financing Cash, Conventional, FHA, VALoan
Listing Terms Cash, Conventional, FHA, VALoan
Read Less Info
Want to know what your home might be worth? Contact us for a FREE valuation!

Our team is ready to help you sell your home for the highest possible price ASAP

GET MORE INFORMATION

Principal Broker | Lic# 201210644
ted@beachdogrealestategroup.com
1915 NE Stucki Ave. Suite 250, Hillsboro, OR, 97006







