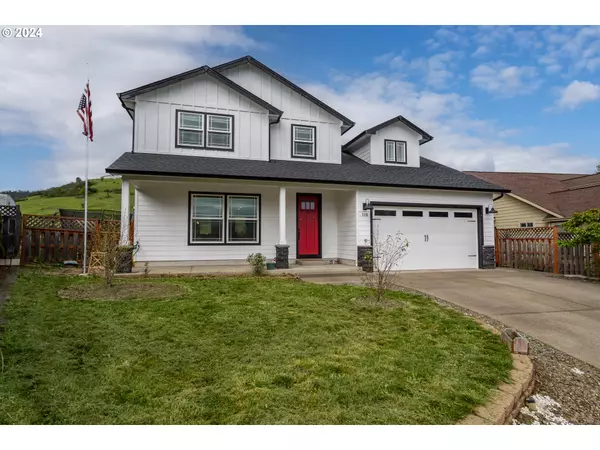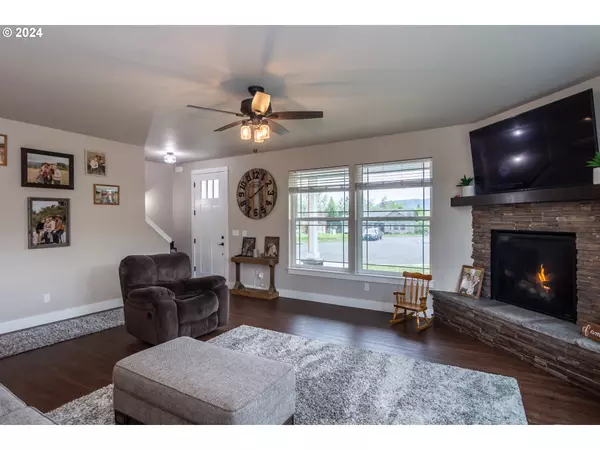Bought with Lamonte Real Estate Professionals
$465,000
$489,990
5.1%For more information regarding the value of a property, please contact us for a free consultation.
4 Beds
3.1 Baths
2,490 SqFt
SOLD DATE : 06/21/2024
Key Details
Sold Price $465,000
Property Type Single Family Home
Sub Type Single Family Residence
Listing Status Sold
Purchase Type For Sale
Square Footage 2,490 sqft
Price per Sqft $186
MLS Listing ID 24503320
Sold Date 06/21/24
Style Farmhouse
Bedrooms 4
Full Baths 3
Year Built 2020
Annual Tax Amount $6,105
Tax Year 2023
Lot Size 7,840 Sqft
Property Description
Built in 2020, this home is gorgeous! The spacious floor plan features 4 bedrooms and 3.5 bathrooms. Looking out on beautiful green hills, the home boasts views from huge windows throughout. The primary bedroom and laundry room are on the first floor. Its large kitchen has quartz counters with a eating bar peninsula, stainless steel gas appliances, LVP flooring and overlooks the green acreage in the backyard. You will love the high ceilings, gas fireplace and energy efficient heating & cooling. There is a second primary bedroom with en-suite upstairs. The large room above the garage would make a great media, family room, office or 5th bedroom. Don't miss the large covered patio that is perfect for entertaining. Located on a nice cul-de-sac, in a lovely neighborhood, this home is also conveniently located near schools and shopping. Call for a personal tour - you won't want to miss this move-in-ready property!
Location
State OR
County Douglas
Area _257
Rooms
Basement Crawl Space
Interior
Interior Features Ceiling Fan, Garage Door Opener, High Ceilings, Laundry, Luxury Vinyl Plank, Quartz, Wallto Wall Carpet
Heating Ductless, E N E R G Y S T A R Qualified Equipment, Heat Pump
Cooling Heat Pump, Mini Split
Fireplaces Number 1
Fireplaces Type Gas
Appliance Convection Oven, Dishwasher, Disposal, Free Standing Gas Range, Gas Appliances, Microwave, Pantry, Plumbed For Ice Maker, Quartz, Stainless Steel Appliance
Exterior
Exterior Feature Covered Patio, Patio, Yard
Garage Attached
Garage Spaces 2.0
View Mountain, Trees Woods
Roof Type Composition
Garage Yes
Building
Lot Description Cul_de_sac, Level, Public Road
Story 2
Foundation Concrete Perimeter
Sewer Public Sewer
Water Public Water
Level or Stories 2
Schools
Elementary Schools Brockway
Middle Schools Winston
High Schools Douglas
Others
Senior Community No
Acceptable Financing Cash, Conventional, FHA, VALoan
Listing Terms Cash, Conventional, FHA, VALoan
Read Less Info
Want to know what your home might be worth? Contact us for a FREE valuation!

Our team is ready to help you sell your home for the highest possible price ASAP

GET MORE INFORMATION

Principal Broker | Lic# 201210644
ted@beachdogrealestategroup.com
1915 NE Stucki Ave. Suite 250, Hillsboro, OR, 97006







