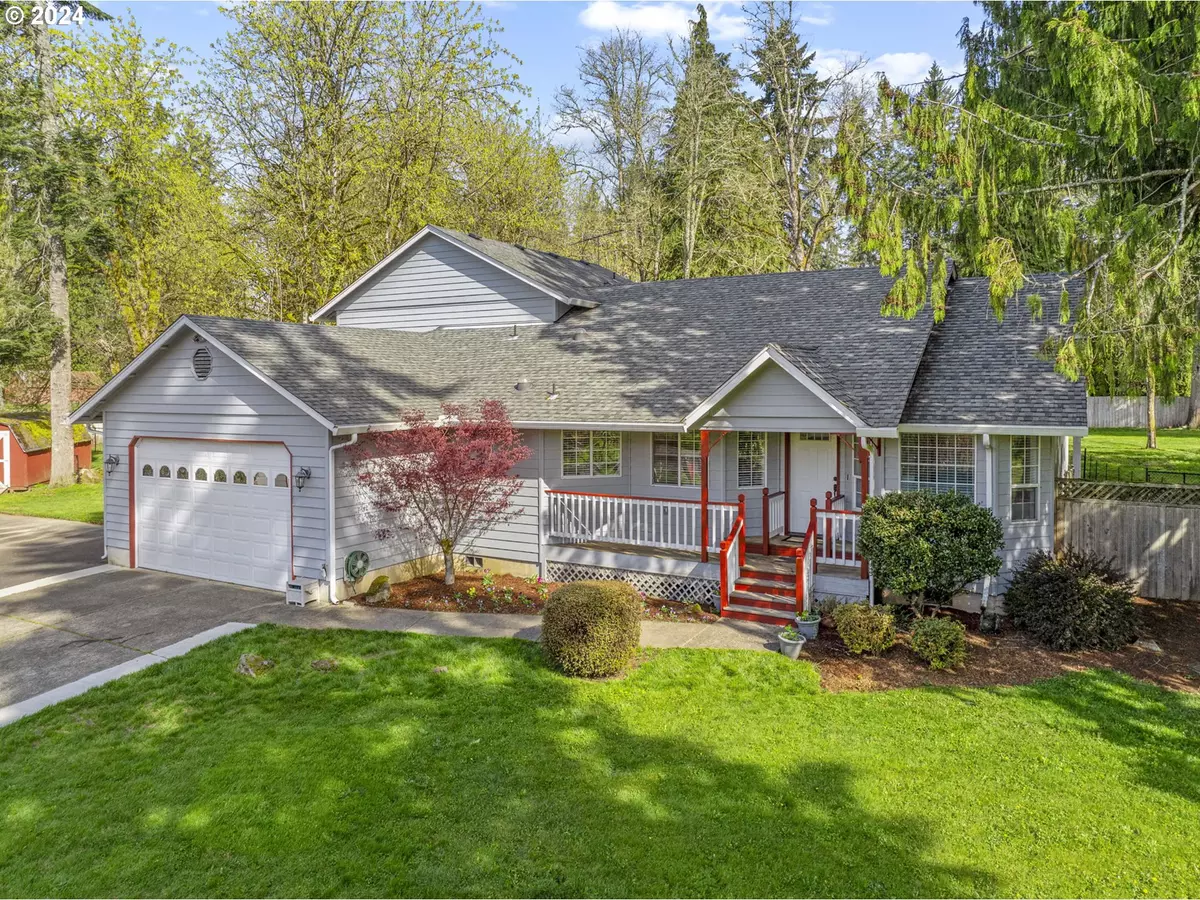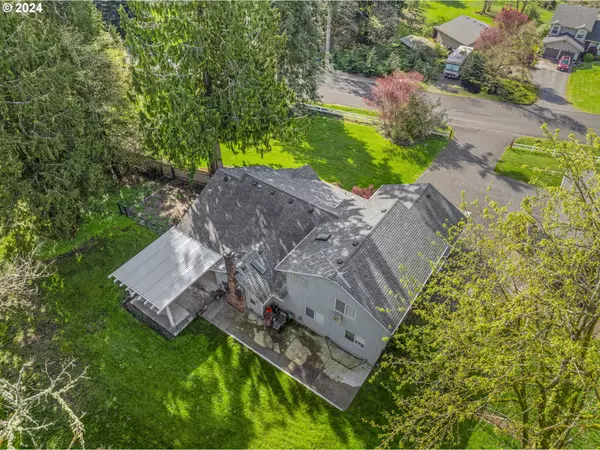Bought with Windermere Northwest Living
$790,000
$795,000
0.6%For more information regarding the value of a property, please contact us for a free consultation.
4 Beds
3 Baths
2,566 SqFt
SOLD DATE : 06/14/2024
Key Details
Sold Price $790,000
Property Type Single Family Home
Sub Type Single Family Residence
Listing Status Sold
Purchase Type For Sale
Square Footage 2,566 sqft
Price per Sqft $307
MLS Listing ID 23408518
Sold Date 06/14/24
Style Colonial
Bedrooms 4
Full Baths 3
Year Built 1990
Annual Tax Amount $4,967
Tax Year 2023
Lot Size 1.070 Acres
Property Description
SELLER OFFERING $10k to buy down your rate! 3 Mins from Town! Escape to your very own private oasis! This 3 bedroom + office & bonus room offers modern comfort with a country feel. Situated on a treed, fenced one-acre lot, this home offers peace and tranquility. The entrance is connected to the living room & kitchen. The living space offers an open nook and the best wood-burning fireplace. The nook space is great for sipping your morning coffee or reading a good book. Or how about a space to put the kids' toys. The kitchen offers a large pantry, painted cabinets and stainless steel appliances. Plenty of space to hold all your gatherings. Primary suite is located on the main floor. Relaxation meets comfort with a patio door to your own covered patio. Updated bathroom offers clawfoot tub & granite counters. Discover two more bedrooms downstairs with a full bath. Upstairs, you'll be greeted by a bonus room w/ small kitchenette area, extra office space, and a full bath for the utmost convenience. Or maybe even an ADU space, multi-gen living or guest suite. Endless possibilities. The home is freshly updated with new LVP flooring, interior paint, and modern fixtures such as sinks and toilets downstairs. Outside, you'll adore the new patio cover and low-maintenance leaf-guard gutters. A two-bay shop with plumbing, wood stove and electrical is perfect for hobbies or storage. Schedule a showing with your favorite realtor today!
Location
State WA
County Clark
Area _61
Zoning R-5
Rooms
Basement Crawl Space
Interior
Interior Features High Speed Internet, Laminate Flooring, Soaking Tub
Heating Forced Air
Cooling Central Air
Fireplaces Number 1
Fireplaces Type Wood Burning
Appliance Builtin Range, Builtin Refrigerator, Dishwasher, Microwave
Exterior
Exterior Feature Covered Patio, Fenced, Patio, Second Garage, Workshop
Garage Attached, Detached
Garage Spaces 4.0
View Trees Woods
Roof Type Composition
Garage Yes
Building
Story 2
Foundation Concrete Perimeter
Sewer Septic Tank
Water Public Water
Level or Stories 2
Schools
Elementary Schools Captain Strong
Middle Schools Chief Umtuch
High Schools Battle Ground
Others
Senior Community No
Acceptable Financing Cash, Conventional, FHA, VALoan
Listing Terms Cash, Conventional, FHA, VALoan
Read Less Info
Want to know what your home might be worth? Contact us for a FREE valuation!

Our team is ready to help you sell your home for the highest possible price ASAP

GET MORE INFORMATION

Principal Broker | Lic# 201210644
ted@beachdogrealestategroup.com
1915 NE Stucki Ave. Suite 250, Hillsboro, OR, 97006







