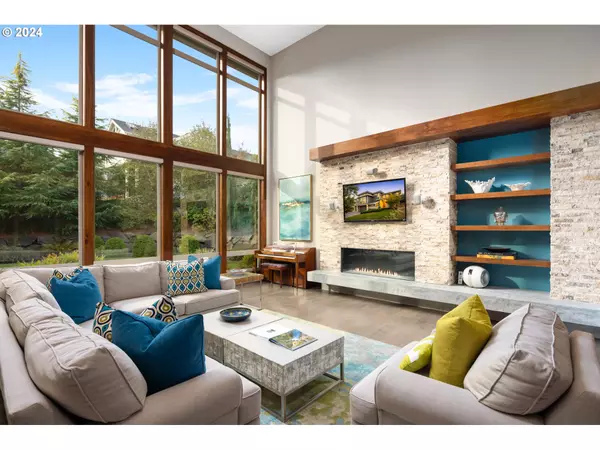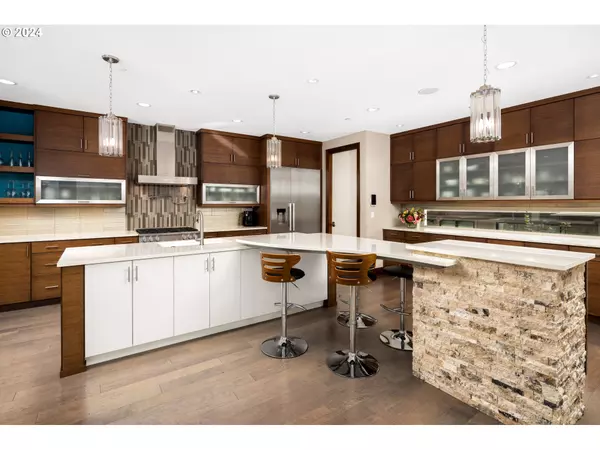Bought with Windermere Realty Trust
$2,298,000
$2,450,000
6.2%For more information regarding the value of a property, please contact us for a free consultation.
4 Beds
4.2 Baths
5,494 SqFt
SOLD DATE : 06/24/2024
Key Details
Sold Price $2,298,000
Property Type Single Family Home
Sub Type Single Family Residence
Listing Status Sold
Purchase Type For Sale
Square Footage 5,494 sqft
Price per Sqft $418
MLS Listing ID 24137465
Sold Date 06/24/24
Style Custom Style, N W Contemporary
Bedrooms 4
Full Baths 4
Condo Fees $200
HOA Fees $16/ann
Year Built 2015
Annual Tax Amount $34,033
Tax Year 2023
Lot Size 0.290 Acres
Property Description
Beautiful, inviting NW Contemporary custom built by BC Homes & featured in 2015 Street of Dreams! This home has been meticulously cared for and features walls of windows with an abundance of natural light bringing the outdoors in and 20 foot ceilings! The openfloor plan blends seamlessly to the dining area & modern kitchen w/ spacious island made for the gourmet cook! High-end stainless steel Miele appliances, coffee station, huge pantry and buffet offering added storage. The covered outdoor cooking & dining area is well equipped with built-in barbeque, sink, outside fire pit with extra seating and level yard for play. Inside you'll love the primary suite w/ spa-like bath & heated tile floors, 3 additional en suites, loft, home office, killer theater room, & a SAVANT home automation system! Highly rated Lake Oswego School District within walking distance, and a fabulous location to downtown LO, restaurants, shopping, and more. Welcome home!
Location
State OR
County Clackamas
Area _147
Rooms
Basement Crawl Space, Finished, Partial Basement
Interior
Interior Features Air Cleaner, Central Vacuum, Garage Door Opener, Heated Tile Floor, High Ceilings, Home Theater, Quartz, Sound System, Sprinkler, Wood Floors
Heating Forced Air95 Plus
Cooling Central Air
Fireplaces Number 1
Fireplaces Type Gas
Appliance Builtin Range, Builtin Refrigerator, Dishwasher, Disposal, Gas Appliances, Instant Hot Water, Island, Microwave, Pantry, Pot Filler, Quartz, Stainless Steel Appliance
Exterior
Exterior Feature Builtin Barbecue, Covered Patio, Fire Pit, Gas Hookup, Security Lights, Sprinkler, Yard
Garage Attached
Garage Spaces 3.0
View Mountain, Trees Woods
Roof Type Composition
Garage Yes
Building
Lot Description Level, Trees
Story 3
Sewer Public Sewer
Water Public Water
Level or Stories 3
Schools
Elementary Schools Forest Hills
Middle Schools Lake Oswego
High Schools Lake Oswego
Others
Senior Community No
Acceptable Financing CallListingAgent, Cash, Conventional, LeaseOption, OwnerWillCarry
Listing Terms CallListingAgent, Cash, Conventional, LeaseOption, OwnerWillCarry
Read Less Info
Want to know what your home might be worth? Contact us for a FREE valuation!

Our team is ready to help you sell your home for the highest possible price ASAP

GET MORE INFORMATION

Principal Broker | Lic# 201210644
ted@beachdogrealestategroup.com
1915 NE Stucki Ave. Suite 250, Hillsboro, OR, 97006







