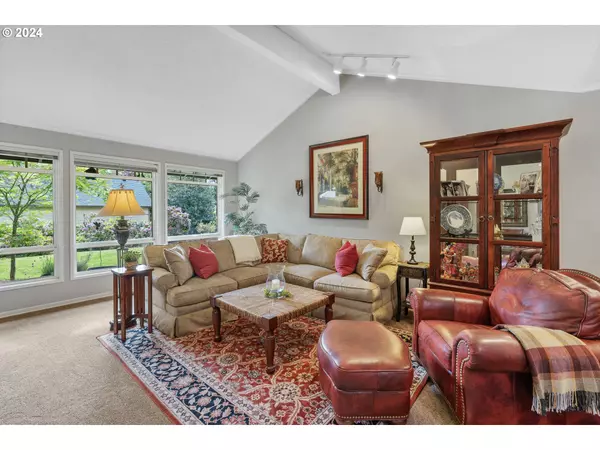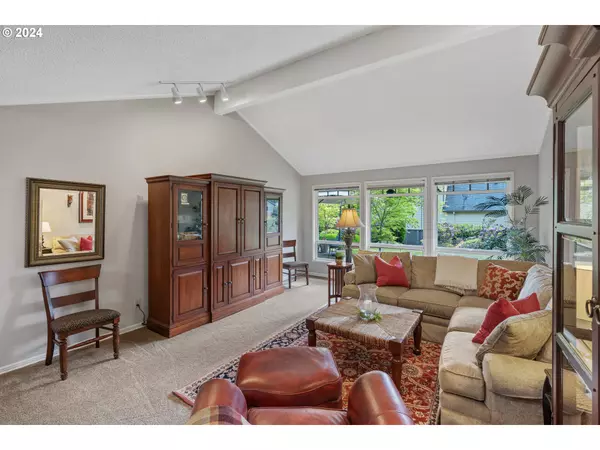Bought with Premiere Property Group, LLC
$800,000
$775,000
3.2%For more information regarding the value of a property, please contact us for a free consultation.
4 Beds
3.1 Baths
2,786 SqFt
SOLD DATE : 06/25/2024
Key Details
Sold Price $800,000
Property Type Single Family Home
Sub Type Single Family Residence
Listing Status Sold
Purchase Type For Sale
Square Footage 2,786 sqft
Price per Sqft $287
Subdivision Highland / Hyland Hills Area
MLS Listing ID 24267669
Sold Date 06/25/24
Style Contemporary
Bedrooms 4
Full Baths 3
Year Built 1973
Annual Tax Amount $7,544
Tax Year 2023
Lot Size 0.260 Acres
Property Description
Elegant Contemporary Home on Corner Lot with Stunning Updates! Step into this beautifully updated and meticulously maintained home, where spaciousness and elegance blend seamlessly. Located on a large corner lot in the Highland neighborhood, this residence is surrounded by mature trees and exquisite landscaping, offering a serene retreat from the hustle and bustle of everyday life. The home's open and airy layout features high vaulted ceilings that flood the space with natural light, creating an inviting atmosphere throughout. The formal living room sets the stage for sophisticated gatherings, while the additional living room, complete with a gas-burning fireplace, provides a cozy spot for relaxation. Culinary enthusiasts will adore the beautifully updated kitchen, boasting granite countertops, an eat-in bar, stainless steel appliances, and sleek laminate floors. The adjacent formal dining room offers an excellent space for elegant dinners and gatherings. Retreat to the luxurious primary ensuite, featuring a stunning bathroom and a spacious walk-in closet. The second sizable ensuite, doubling as a potential bonus room, features a complete bath and grants convenient access to a walk-in attic, enhancing the home's flexibility and providing extra storage space. Step outside to your own private oasis. The sprawling, fully fenced yard is a park-like paradise, complete with a patio perfect for outdoor entertaining, and raised garden beds for the green thumb. The beautifully landscaped surroundings create a serene environment for relaxation and recreation. Nestled in the heart of Beaverton, this home offers easy access to numerous parks, top-rated schools, and diverse entertainment and dining options. This stunning property is a rare find in an excellent neighborhood, just waiting to be discovered!
Location
State OR
County Washington
Area _150
Interior
Interior Features Laminate Flooring, Laundry, Vaulted Ceiling, Wallto Wall Carpet
Heating Forced Air
Cooling Central Air
Fireplaces Number 1
Fireplaces Type Gas
Appliance Builtin Oven, Builtin Range, Dishwasher, Disposal, Double Oven, Gas Appliances, Stainless Steel Appliance
Exterior
Exterior Feature Fenced, Garden, Raised Beds, Yard
Garage Attached
Garage Spaces 2.0
Roof Type Composition
Parking Type On Street
Garage Yes
Building
Lot Description Corner Lot
Story 2
Sewer Public Sewer
Water Public Water
Level or Stories 2
Schools
Elementary Schools Fir Grove
Middle Schools Highland Park
High Schools Southridge
Others
Senior Community No
Acceptable Financing Cash, Conventional, FHA, VALoan
Listing Terms Cash, Conventional, FHA, VALoan
Read Less Info
Want to know what your home might be worth? Contact us for a FREE valuation!

Our team is ready to help you sell your home for the highest possible price ASAP

GET MORE INFORMATION

Principal Broker | Lic# 201210644
ted@beachdogrealestategroup.com
1915 NE Stucki Ave. Suite 250, Hillsboro, OR, 97006







