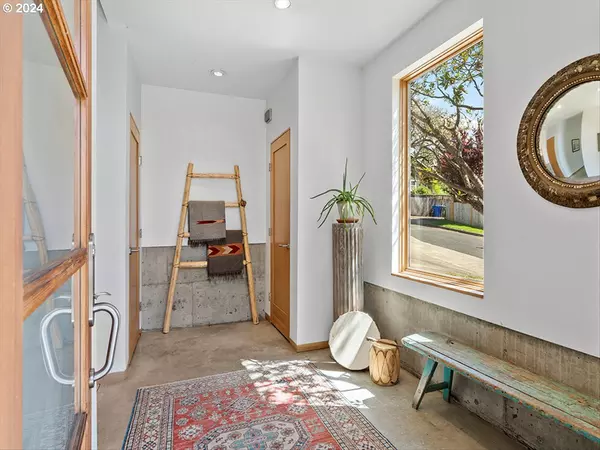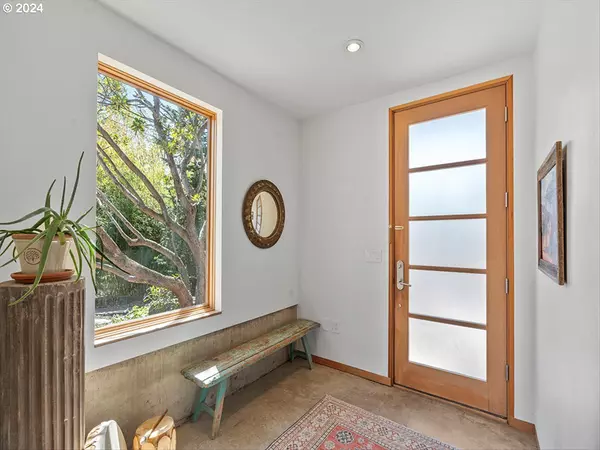Bought with Think Real Estate
$845,000
$885,000
4.5%For more information regarding the value of a property, please contact us for a free consultation.
3 Beds
2.1 Baths
2,176 SqFt
SOLD DATE : 06/25/2024
Key Details
Sold Price $845,000
Property Type Townhouse
Sub Type Attached
Listing Status Sold
Purchase Type For Sale
Square Footage 2,176 sqft
Price per Sqft $388
MLS Listing ID 24222572
Sold Date 06/25/24
Style Stories2, Modern
Bedrooms 3
Full Baths 2
Year Built 2008
Annual Tax Amount $13,041
Tax Year 2023
Lot Size 4,356 Sqft
Property Description
Open and expansive with heated concrete radiant floors, extensive tall windows to maximize natural light as well as operable/openable skylights letting out warm summer air and replaced by cool air from low windows, and high ceilings throughout (27 ft at highest peak in the dining room). The kitchen showcases formaldehyde-free cabinets, locally crafted solid surface counters, and stunning Shoji screen to easily separate the family/den space from the kitchen for privacy. The fir center serves to complement the open stairway and housing the plumbing, a powder room, appliances, pantry and dish storage. The central staircase is constructed from reclaimed Douglas Fir, salvaged timber from the Olympic Peninsula and stair treads repurposed from bleachers in Astoria, OR. The second story also has heated oak floors over radiant panels. Enjoy territorial views from the primary bedroom as well as 2nd bedroom. The primary bathroom is influenced by contemporary Asian design, featuring a spacious Japanese soaking tub, large walk-in shower, vanity with dual sinks and custom organizers in the walk-in closet. The lot is very private, like living in your own private oasis. Low maintenance,no watering needed Mediterranean and indigenous plantings. Solar panel as well! Available is a rainwater harvesting system featuring a 1,750-gal underground cistern equipped with advanced filtration and UV technology. Rainwater could be used for dual flush toilets, clothes washing, and spring irrigation, with the option to add charcoal for potable water. Quiet and friendly neighborhood with super easy access to I-5, near Tryon Creek, Lewis + Clark, OHSU, grocery and more. Ask your realtor for the features sheet as there are so many amazing details of this home! [Home Energy Score = 6. HES Report at https://rpt.greenbuildingregistry.com/hes/OR10225016]
Location
State OR
County Multnomah
Area _148
Rooms
Basement None
Interior
Interior Features Concrete Floor, Garage Door Opener, Grey Water Recycling, High Ceilings, Laundry, Lo V O C Material, Reclaimed Material, Skylight, Soaking Tub, Sound System, Tile Floor, Vaulted Ceiling
Heating Heat Pump, Radiant
Cooling Heat Pump
Fireplaces Type Gas
Appliance Builtin Range, Dishwasher, Disposal, Gas Appliances, Island, Microwave, Plumbed For Ice Maker, Range Hood, Solid Surface Countertop, Stainless Steel Appliance, Wine Cooler
Exterior
Exterior Feature Patio, Xeriscape Landscaping, Yard
Garage Attached
Garage Spaces 2.0
View Territorial
Roof Type Metal
Garage Yes
Building
Lot Description Corner Lot, Level, Private
Story 2
Foundation Slab
Sewer Public Sewer
Water Public Water
Level or Stories 2
Schools
Elementary Schools Capitol Hill
Middle Schools Jackson
High Schools Ida B Wells
Others
Senior Community No
Acceptable Financing Cash, Conventional
Listing Terms Cash, Conventional
Read Less Info
Want to know what your home might be worth? Contact us for a FREE valuation!

Our team is ready to help you sell your home for the highest possible price ASAP

GET MORE INFORMATION

Principal Broker | Lic# 201210644
ted@beachdogrealestategroup.com
1915 NE Stucki Ave. Suite 250, Hillsboro, OR, 97006







