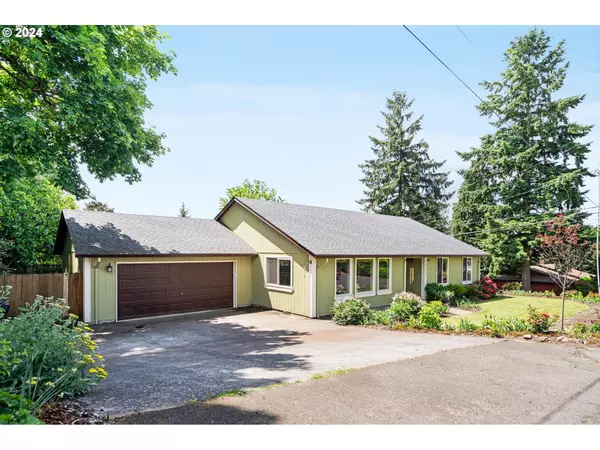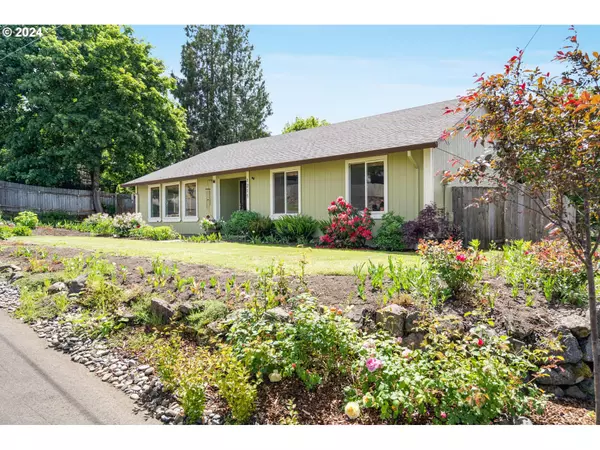Bought with RE/MAX Northwest
$549,900
$549,900
For more information regarding the value of a property, please contact us for a free consultation.
3 Beds
2 Baths
1,704 SqFt
SOLD DATE : 06/21/2024
Key Details
Sold Price $549,900
Property Type Single Family Home
Sub Type Single Family Residence
Listing Status Sold
Purchase Type For Sale
Square Footage 1,704 sqft
Price per Sqft $322
Subdivision Lincoln
MLS Listing ID 24580195
Sold Date 06/21/24
Style Stories1, Ranch
Bedrooms 3
Full Baths 2
Year Built 2006
Annual Tax Amount $4,352
Tax Year 2023
Lot Size 6,534 Sqft
Property Description
Your gardener's delight in the super desirable Lincoln neighborhood awaits! Enjoy easy living on one-level with vaulted ceilings, abundant natural light, updated appliances, bamboo flooring, primary ensuite bathroom, and fully-fenced private backyard oasis on a corner lot. Meticulously crafted landscaping that includes specialty roses, lupine, daffodils, tulips, lilies, and perennial varieties. Hop on your bike and take a 15 minute cruise south to the up and coming Vancouver Waterfront, where you can find some of Vancouver?s best restaurants, views, and entertainment. Home features a fresh coat of exterior paint (2021), AC mini-splits (2021), all new appliances including oven, range, fridge, dishwasher, kitchen sink, garbage disposal, washer and dryer (2021), and new toilets and bathroom sinks (2020). French drain has been cleaned out by the city in 2022. This home is move-in ready and has been shown so much love!
Location
State WA
County Clark
Area _14
Rooms
Basement Crawl Space
Interior
Interior Features Bamboo Floor, Ceiling Fan, Skylight, Vinyl Floor, Wallto Wall Carpet
Heating Mini Split, Wall Furnace
Cooling Mini Split
Appliance Builtin Oven, Dishwasher, Disposal, Free Standing Range, Free Standing Refrigerator, Microwave, Pantry, Range Hood
Exterior
Exterior Feature Fenced, Patio, Raised Beds
Garage Attached
Garage Spaces 2.0
Roof Type Composition
Garage Yes
Building
Lot Description Corner Lot, Level
Story 1
Foundation Concrete Perimeter
Sewer Public Sewer
Water Public Water
Level or Stories 1
Schools
Elementary Schools Lincoln
Middle Schools Discovery
High Schools Hudsons Bay
Others
Senior Community No
Acceptable Financing Cash, Conventional, FHA, VALoan
Listing Terms Cash, Conventional, FHA, VALoan
Read Less Info
Want to know what your home might be worth? Contact us for a FREE valuation!

Our team is ready to help you sell your home for the highest possible price ASAP

GET MORE INFORMATION

Principal Broker | Lic# 201210644
ted@beachdogrealestategroup.com
1915 NE Stucki Ave. Suite 250, Hillsboro, OR, 97006







