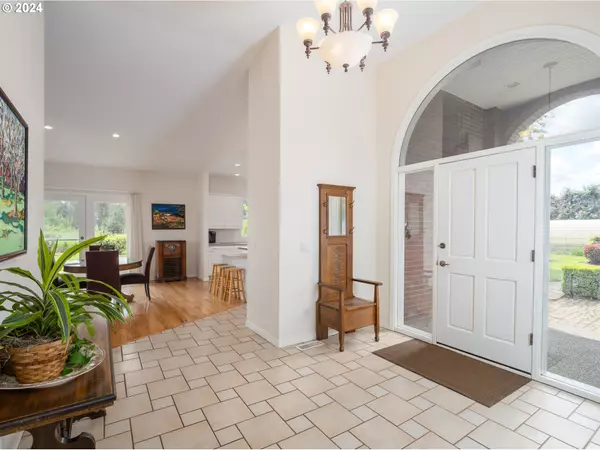Bought with Premiere Property Group, LLC
$1,250,000
$1,300,000
3.8%For more information regarding the value of a property, please contact us for a free consultation.
4 Beds
3 Baths
3,306 SqFt
SOLD DATE : 06/26/2024
Key Details
Sold Price $1,250,000
Property Type Single Family Home
Sub Type Single Family Residence
Listing Status Sold
Purchase Type For Sale
Square Footage 3,306 sqft
Price per Sqft $378
MLS Listing ID 24616144
Sold Date 06/26/24
Style Stories2, Traditional
Bedrooms 4
Full Baths 3
Year Built 1997
Annual Tax Amount $4,545
Tax Year 2023
Lot Size 6.100 Acres
Property Description
Discover peaceful living on this beautifully landscaped 6.1-acre property in Aurora. Spanning two tax lots, the estate boasts a spacious shop and a versatile barn equipped for equestrian usage with 3 stalls. Two cross-fenced paddocks provide ample acreage for horse or livestock use while the grounds are a gardener's delight, featuring orchards with Asian pear, cherry, plum, and apple trees, complemented by lush grape vines. Unwind in one of the many serene outdoor seating areas, or take in the pastoral beauty of your livestock thriving on your own piece of countryside. There's ample space for your outdoor adventures with an oversized garage and with designated boat and RV parking. Step inside this custom-built brick home and be welcomed by an open layout with hardwood floors and picturesque views of the surrounding countryside from almost every window. Designed for main-level living, the primary suite offers dual sinks, a walk-in shower, a walk-in closet, and two additional closets. Three more bedrooms grace this level, one of which is adaptable as a home office or den. Upstairs, a bonus room with a kitchenette provides flexible living space, ideal for dual living. Abundant storage is available throughout, including a large, easily accessible attic. Recent upgrades, such as a new roof and well pump installed in 2023, ensure the home is move-in ready. Embrace the perfect blend of comfort, convenience, and tranquility at this remarkable property!
Location
State OR
County Marion
Area _170
Zoning EFU
Rooms
Basement Crawl Space
Interior
Interior Features Ceiling Fan, Garage Door Opener, High Ceilings, Laundry, Tile Floor, Vaulted Ceiling
Heating Heat Pump
Cooling Heat Pump
Fireplaces Number 1
Fireplaces Type Wood Burning
Appliance Dishwasher, Disposal, Free Standing Range, Free Standing Refrigerator, Island, Tile
Exterior
Exterior Feature Barn, Corral, Covered Patio, Cross Fenced, Dog Run, Greenhouse, Patio, Porch, R V Parking, Workshop, Yard
Garage Attached, Oversized
Garage Spaces 2.0
View Territorial, Trees Woods, Valley
Roof Type Composition
Garage Yes
Building
Lot Description Cleared, Gated, Level, Pasture, Private, Trees
Story 2
Foundation Concrete Perimeter
Sewer Septic Tank
Water Well
Level or Stories 2
Schools
Elementary Schools North Marion
Middle Schools North Marion
High Schools North Marion
Others
Senior Community No
Acceptable Financing Cash, Conventional
Listing Terms Cash, Conventional
Read Less Info
Want to know what your home might be worth? Contact us for a FREE valuation!

Our team is ready to help you sell your home for the highest possible price ASAP

GET MORE INFORMATION

Principal Broker | Lic# 201210644
ted@beachdogrealestategroup.com
1915 NE Stucki Ave. Suite 250, Hillsboro, OR, 97006







