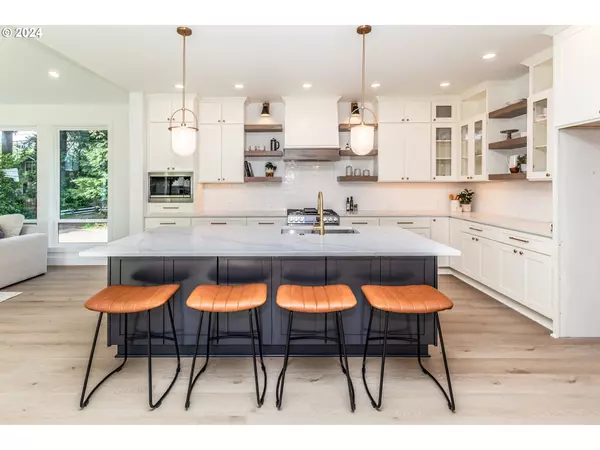Bought with John L. Scott
$1,450,000
$1,450,000
For more information regarding the value of a property, please contact us for a free consultation.
4 Beds
4 Baths
3,804 SqFt
SOLD DATE : 06/21/2024
Key Details
Sold Price $1,450,000
Property Type Single Family Home
Sub Type Single Family Residence
Listing Status Sold
Purchase Type For Sale
Square Footage 3,804 sqft
Price per Sqft $381
Subdivision Woodstock
MLS Listing ID 24061252
Sold Date 06/21/24
Style Traditional
Bedrooms 4
Full Baths 4
Year Built 2024
Annual Tax Amount $2,524
Tax Year 2023
Lot Size 5,227 Sqft
Property Description
Welcome to this exquisite new construction home nestled in the heart of Woodstock. Boasting 5 bedrooms and 4 full baths. Along with ADU that has 1 bedroom 1 bath. This residence epitomizes modern comfort and style. This property also includes a separate ADU with spacious patio, high vaulted ceilings. Kitchen with quartz countertops, living area, full bath and bedroom. Step inside off the quaint porch to discover a spacious open floorplan, perfect for both entertaining and everyday living. The main floor showcases a lavish kitchen, complete with a custom gourmet quartz island, ample storage and custom cabinetry. Inviting living area, featuring a gas fireplace and vaulted ceilings. A great den or guest room, glass door and lots of light. Beautiful full bath. The upper floor has 3 bedrooms and 2 full baths. The beautiful Master is full of light, privacy and vaulted ceiling. A sanctuary unto itself. Boasting a generously sized walk-in closet, a luxurious bathroom with a stand-alone tub, walk in shower, all bathed in natural light. Venture downstairs to discover the lower level, offering 1 full bath, and a large family Room, media room, providing versatility, large windows and additional living space. Situated in a prime location, residents will relish the best of both worlds- easy access to urban amenities and serenity of rural living. Walk to New seasons, restaurants and shops.
Location
State OR
County Multnomah
Area _143
Zoning res
Rooms
Basement Finished
Interior
Heating Forced Air95 Plus
Cooling Central Air
Fireplaces Number 1
Fireplaces Type Gas
Appliance Builtin Range, Butlers Pantry, Dishwasher, Disposal, Quartz
Exterior
Garage Attached
Garage Spaces 1.0
Roof Type Composition
Garage Yes
Building
Lot Description Corner Lot, Public Road
Story 3
Foundation Concrete Perimeter
Sewer Public Sewer
Water Public Water
Level or Stories 3
Schools
Elementary Schools Lewis
Middle Schools Sellwood
High Schools Cleveland
Others
Senior Community No
Acceptable Financing Cash, Conventional
Listing Terms Cash, Conventional
Read Less Info
Want to know what your home might be worth? Contact us for a FREE valuation!

Our team is ready to help you sell your home for the highest possible price ASAP

GET MORE INFORMATION

Principal Broker | Lic# 201210644
ted@beachdogrealestategroup.com
1915 NE Stucki Ave. Suite 250, Hillsboro, OR, 97006







