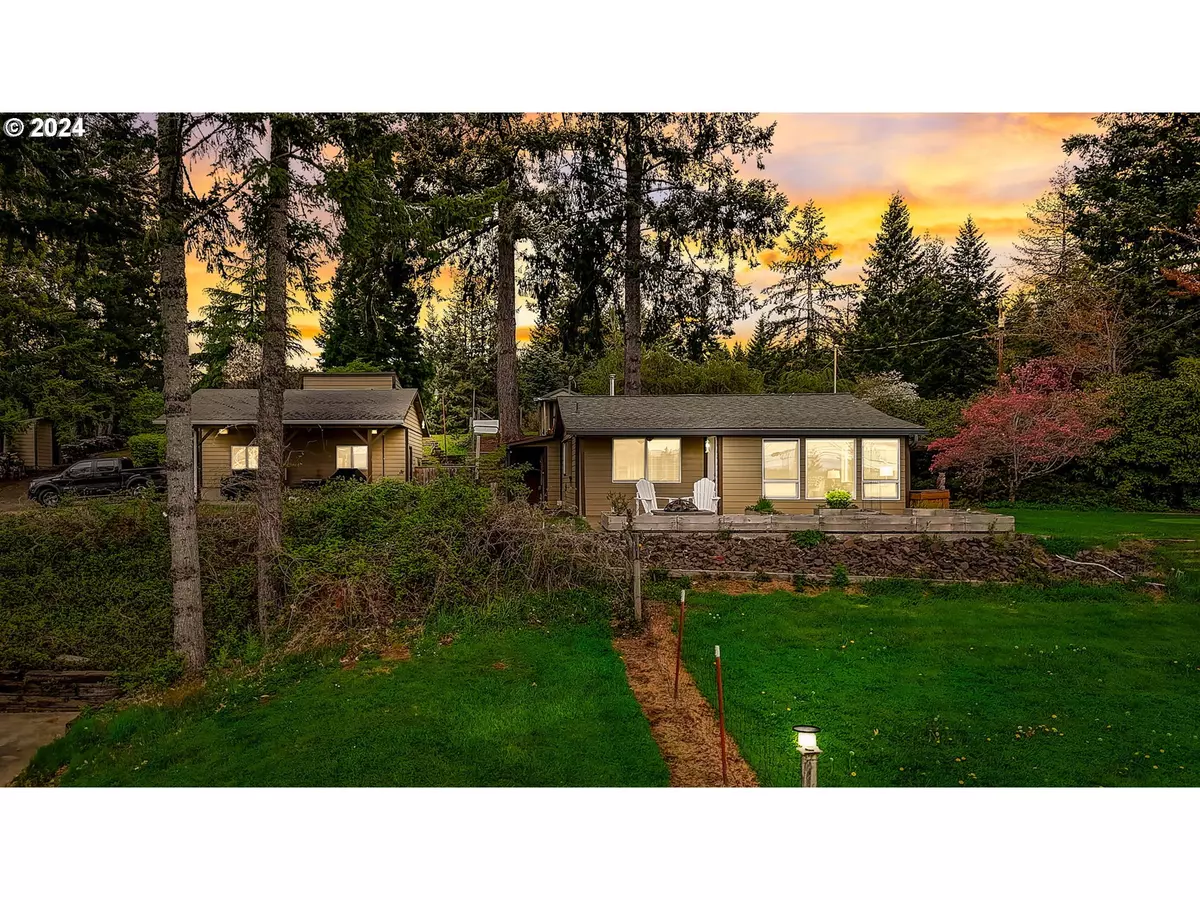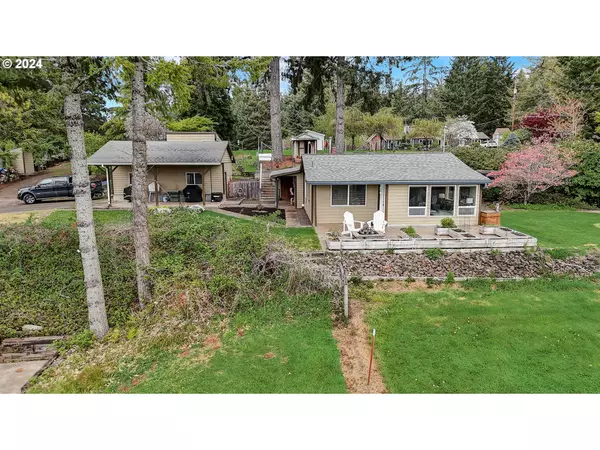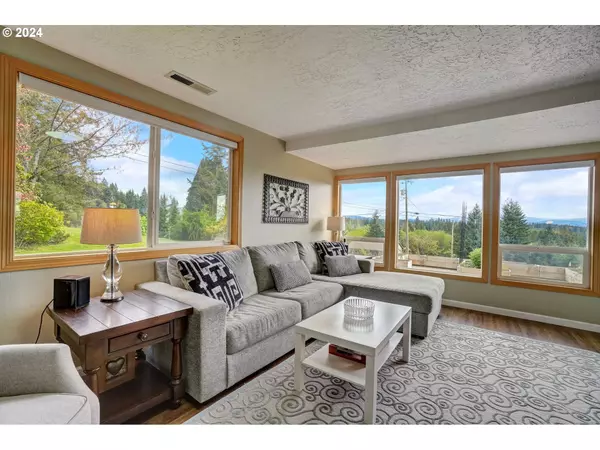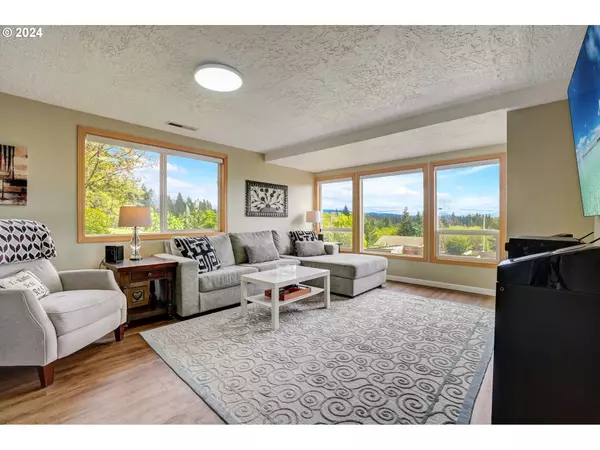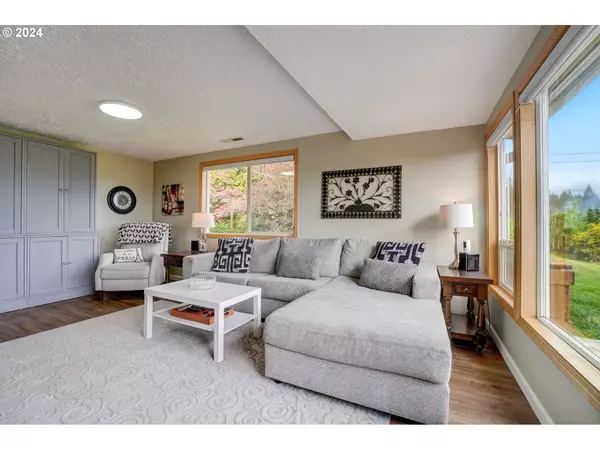Bought with MORE Realty
$635,000
$649,950
2.3%For more information regarding the value of a property, please contact us for a free consultation.
3 Beds
2 Baths
1,552 SqFt
SOLD DATE : 06/24/2024
Key Details
Sold Price $635,000
Property Type Single Family Home
Sub Type Single Family Residence
Listing Status Sold
Purchase Type For Sale
Square Footage 1,552 sqft
Price per Sqft $409
MLS Listing ID 24012913
Sold Date 06/24/24
Style Stories1, Ranch
Bedrooms 3
Full Baths 2
Year Built 1967
Annual Tax Amount $2,645
Tax Year 2023
Lot Size 2.020 Acres
Property Description
One of a kind One level home with incredible views. The 2 acres is usable with a large 36x24 shop. The home has 3 beds, 2 baths with a detached Home Theatre room with loft for office. Tons of windows making it light and bright while taking advantage of the views. Enjoy the views while sitting on your stamped concrete patio with gas fireplace. This home is turnkey and move in ready with Whole home backup generator 2021, Wood stove 2021, Dishwasher 2019, Cooktop/range 2022, Hot water heater 2023,New well pump and pump house 2023, New Roof in 2016, New Furnace/Air 2018. Move right in and start enjoying your new home immediately.
Location
State OR
County Clackamas
Area _144
Zoning EFU
Rooms
Basement Crawl Space
Interior
Interior Features Home Theater, Laundry, Vinyl Floor
Heating Forced Air
Cooling Central Air
Fireplaces Number 1
Fireplaces Type Wood Burning
Appliance Dishwasher, Free Standing Range, Free Standing Refrigerator, Microwave
Exterior
Exterior Feature Dog Run, Fenced, Fire Pit, Outbuilding, Outdoor Fireplace, Patio, R V Parking, Tool Shed, Workshop, Yard
Garage Carport, Detached
Garage Spaces 1.0
View Territorial, Trees Woods, Valley
Roof Type Composition
Garage Yes
Building
Lot Description Cleared, Gated, Level, Private, Trees
Story 1
Foundation Concrete Perimeter
Sewer Septic Tank
Water Well
Level or Stories 1
Schools
Elementary Schools Firwood
Middle Schools Clear Creek
High Schools Sandy
Others
Senior Community No
Acceptable Financing Cash, Conventional, FHA, VALoan
Listing Terms Cash, Conventional, FHA, VALoan
Read Less Info
Want to know what your home might be worth? Contact us for a FREE valuation!

Our team is ready to help you sell your home for the highest possible price ASAP

GET MORE INFORMATION

Principal Broker | Lic# 201210644
ted@beachdogrealestategroup.com
1915 NE Stucki Ave. Suite 250, Hillsboro, OR, 97006


