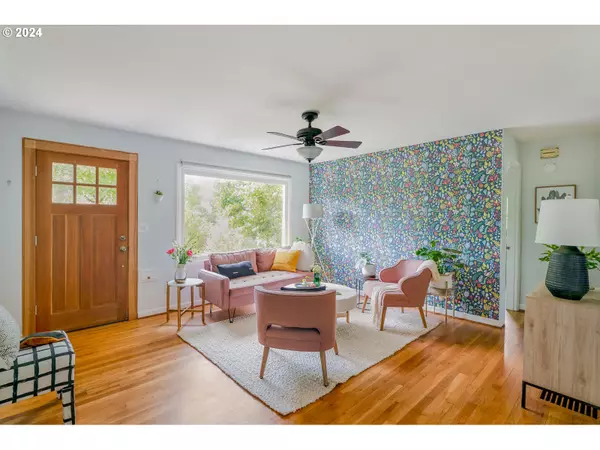Bought with Toyoshima Realty
$420,000
$420,000
For more information regarding the value of a property, please contact us for a free consultation.
2 Beds
1 Bath
788 SqFt
SOLD DATE : 06/26/2024
Key Details
Sold Price $420,000
Property Type Single Family Home
Sub Type Single Family Residence
Listing Status Sold
Purchase Type For Sale
Square Footage 788 sqft
Price per Sqft $532
MLS Listing ID 24102249
Sold Date 06/26/24
Style Stories1, Ranch
Bedrooms 2
Full Baths 1
Year Built 1954
Annual Tax Amount $3,506
Tax Year 2023
Lot Size 5,227 Sqft
Property Description
Discover the perfect blend of charm and convenience in this cutie mid-century ranch. This adorable 2 bedroom, 1 bathroom home is a true gem, featuring a seamless layout perfect for hosting lively gatherings or enjoying serene moments of relaxation. Step into the bright and airy living room, where a large window lets in an abundance of natural light, creating a warm and inviting atmosphere that makes you feel right at home. The open flow continues as you move towards the dining area and kitchen, designed to make both everyday living and entertaining a breeze. The spacious covered patio, accessible through elegant French doors, invites you to enjoy morning coffee, summer BBQs, or tranquil evenings overlooking the lush, expansive yard. This outdoor oasis is perfect for both intimate dinners and lively get-togethers with friends and family. Each bedroom offers a cozy retreat, while the bathroom blends comfort and convenience. Located in a highly walkable area of St. Johns, just 5 minutes from Cathedral Park, you'll also find shops and cafes just a short stroll away. For cycling enthusiasts, it doesn't get much better- this location is a biker's paradise with a bike score of 90! Embrace the allure of timeless living and seize the opportunity to make this charming mid-century ranch your own - welcome home to comfort, convenience, and endless possibilities! [Home Energy Score = 4. HES Report at https://rpt.greenbuildingregistry.com/hes/OR10067412]
Location
State OR
County Multnomah
Area _141
Rooms
Basement Crawl Space
Interior
Interior Features Hardwood Floors
Heating Forced Air
Cooling Wall Unit
Appliance Convection Oven, Dishwasher, Stainless Steel Appliance
Exterior
Exterior Feature Covered Deck, Fenced, Garden, Yard
Garage Attached
Garage Spaces 1.0
Roof Type Composition
Garage Yes
Building
Lot Description Level, Trees
Story 1
Sewer Public Sewer
Water Public Water
Level or Stories 1
Schools
Elementary Schools James John
Middle Schools George
High Schools Roosevelt
Others
Senior Community No
Acceptable Financing Cash, Conventional, FHA, VALoan
Listing Terms Cash, Conventional, FHA, VALoan
Read Less Info
Want to know what your home might be worth? Contact us for a FREE valuation!

Our team is ready to help you sell your home for the highest possible price ASAP

GET MORE INFORMATION

Principal Broker | Lic# 201210644
ted@beachdogrealestategroup.com
1915 NE Stucki Ave. Suite 250, Hillsboro, OR, 97006







