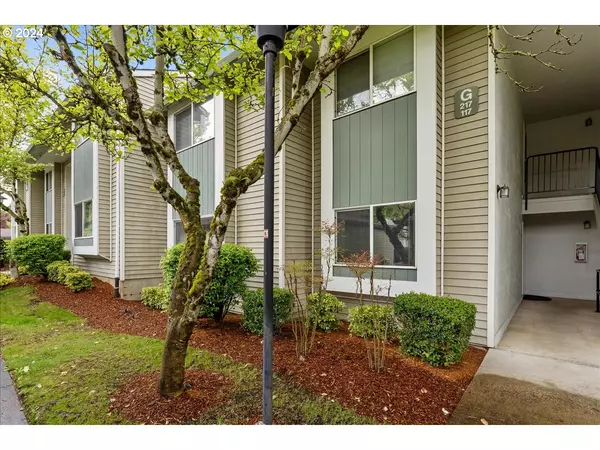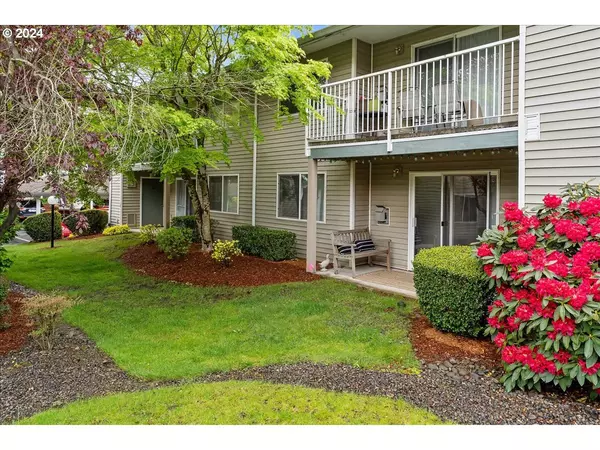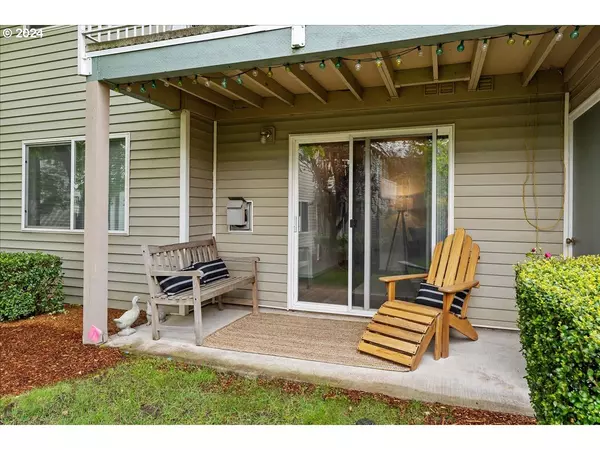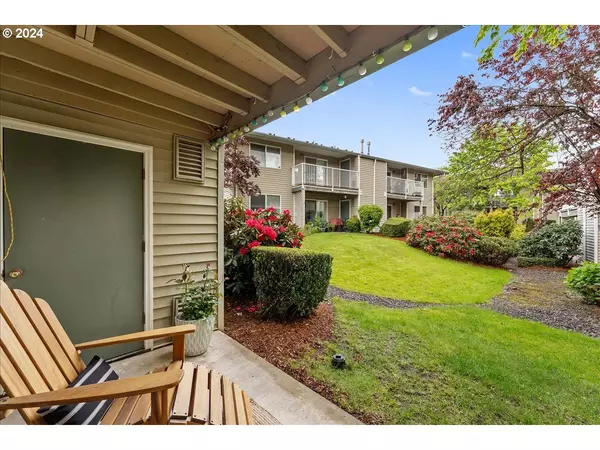Bought with Walczyk Associates Realty
$275,000
$264,900
3.8%For more information regarding the value of a property, please contact us for a free consultation.
2 Beds
2 Baths
1,079 SqFt
SOLD DATE : 06/27/2024
Key Details
Sold Price $275,000
Property Type Condo
Sub Type Condominium
Listing Status Sold
Purchase Type For Sale
Square Footage 1,079 sqft
Price per Sqft $254
MLS Listing ID 23304358
Sold Date 06/27/24
Style Stories1
Bedrooms 2
Full Baths 2
Condo Fees $373
HOA Fees $373/mo
Year Built 1998
Annual Tax Amount $2,165
Tax Year 2022
Property Description
This hidden ground floor gem is freshly updated and ready for you! Located in the back of the community in building G away from road noise and backing to the serene courtyard with Powell Butte as your backdrop. This may just be the best unit in the building! Practically brand spanking new thought out! New LVP flooring, new bathroom vinyl floor, all new paint, new light fixtures, all new kitchen: new custom shaker cabinets, new laminate counters and all new stainless appliances. Bathroom cabinets and counters and most plumbing fixtures, including new water lines have all been updated too! This cute fresh condo is turn key and ready to go! Gas fireplace keeps it cozy and covered patio to enjoy outside overlooking the quiet courtyard. 2 bedrooms and 2 bathrooms make for easy living. Washer and dryer included as well as detached garage with garage opener right across the path from the condo and a storage closet on the patio! Ground floor unit stays naturally cool in warmer months. It can't get any better than this! Right on the busline and close to stores, groceries, downtown Gresham, restaurants Powell Butte and the Springwater Corridor. New security gate at entrance and HOA amenities including outdoor pool, two workout rooms, garden, dog park, meeting/party space, mail room, landscaping, and utilities (water, sewer, garbage) make this such an effortless choice! Everything is taken care of, put your mind at ease and just worry about decorating this updated cute, cozy and contemporary ground floor condo to your personal taste! Seller also includes one year home warranty. Seller related to broker. Don't wait on this one!
Location
State OR
County Multnomah
Area _144
Interior
Interior Features Garage Door Opener, Heatilator, High Speed Internet, Laundry, Luxury Vinyl Plank, Tile Floor, Vinyl Floor, Washer Dryer
Heating Baseboard, Wall Heater
Fireplaces Number 1
Fireplaces Type Gas
Appliance Cook Island, Cooktop, Dishwasher, Disposal, Free Standing Range, Free Standing Refrigerator, Island, Microwave, Pantry, Stainless Steel Appliance
Exterior
Exterior Feature Covered Patio, Dog Run, Garden, In Ground Pool, Yard
Garage Detached
Garage Spaces 1.0
View Trees Woods
Roof Type Composition
Garage Yes
Building
Lot Description Gated, On Busline
Story 1
Foundation Concrete Perimeter
Sewer Public Sewer
Water Public Water
Level or Stories 1
Schools
Elementary Schools Meadows
Middle Schools Centennial
High Schools Centennial
Others
Senior Community No
Acceptable Financing Cash, Conventional, FHA, VALoan
Listing Terms Cash, Conventional, FHA, VALoan
Read Less Info
Want to know what your home might be worth? Contact us for a FREE valuation!

Our team is ready to help you sell your home for the highest possible price ASAP

GET MORE INFORMATION

Principal Broker | Lic# 201210644
ted@beachdogrealestategroup.com
1915 NE Stucki Ave. Suite 250, Hillsboro, OR, 97006







