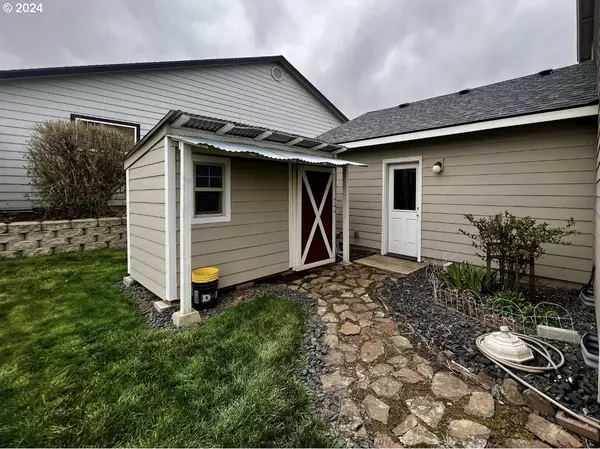Bought with Coldwell Banker Farley Company
$435,000
$439,000
0.9%For more information regarding the value of a property, please contact us for a free consultation.
4 Beds
3.1 Baths
2,080 SqFt
SOLD DATE : 06/27/2024
Key Details
Sold Price $435,000
Property Type Single Family Home
Sub Type Single Family Residence
Listing Status Sold
Purchase Type For Sale
Square Footage 2,080 sqft
Price per Sqft $209
Subdivision Sunridge Estates
MLS Listing ID 24534220
Sold Date 06/27/24
Style Stories2
Bedrooms 4
Full Baths 3
Year Built 2013
Annual Tax Amount $4,218
Tax Year 2023
Lot Size 6,969 Sqft
Property Description
This stunning custom-built home in Sunridge Estates is an absolute gem! A beautifully unique exterior and gracious covered porch warmly welcome you to this lovingly maintained and move-in-ready 2013 property. Inside, you'll find a primary bedroom suite on both levels, rich wood cabinetry and trim, and a nice-sized laundry room on the upper level. Outside, you can follow the rock pathway to a charming garden shed or enjoy relaxing at the fire pit. In the garage you'll find overhead storage that's easily accessible with drop-down stairs. Don't miss the opportunity to make this gem your home sweet home!
Location
State OR
County Umatilla
Area _435
Zoning R1
Rooms
Basement Crawl Space
Interior
Interior Features Laundry, Vinyl Floor, Wallto Wall Carpet
Heating Forced Air
Cooling Central Air
Appliance Dishwasher, Disposal, Free Standing Range, Free Standing Refrigerator, Microwave, Pantry, Plumbed For Ice Maker
Exterior
Exterior Feature Fenced, Fire Pit, Patio, Porch, Tool Shed, Yard
Garage Attached
Garage Spaces 2.0
View Territorial
Roof Type Composition
Garage Yes
Building
Lot Description Gentle Sloping, Level
Story 2
Foundation Concrete Perimeter
Sewer Public Sewer
Water Public Water
Level or Stories 2
Schools
Elementary Schools Mckay Creek
Middle Schools Sunridge
High Schools Pendleton
Others
Senior Community No
Acceptable Financing Cash, Conventional, FHA, VALoan
Listing Terms Cash, Conventional, FHA, VALoan
Read Less Info
Want to know what your home might be worth? Contact us for a FREE valuation!

Our team is ready to help you sell your home for the highest possible price ASAP

GET MORE INFORMATION

Principal Broker | Lic# 201210644
ted@beachdogrealestategroup.com
1915 NE Stucki Ave. Suite 250, Hillsboro, OR, 97006







