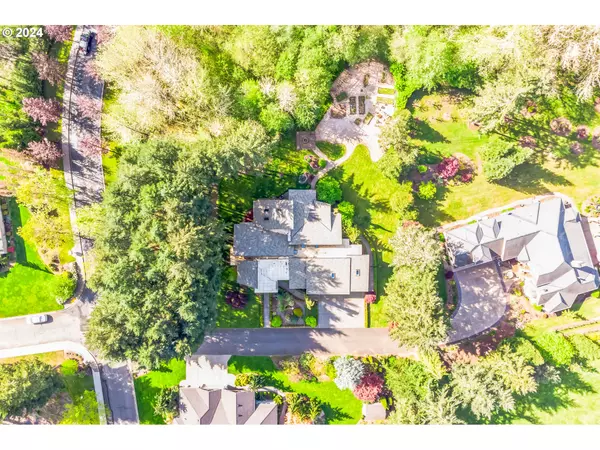Bought with Keller Williams Realty
$1,100,000
$1,150,000
4.3%For more information regarding the value of a property, please contact us for a free consultation.
4 Beds
3.1 Baths
3,076 SqFt
SOLD DATE : 06/27/2024
Key Details
Sold Price $1,100,000
Property Type Single Family Home
Sub Type Single Family Residence
Listing Status Sold
Purchase Type For Sale
Square Footage 3,076 sqft
Price per Sqft $357
MLS Listing ID 24130013
Sold Date 06/27/24
Style Stories1, Ranch
Bedrooms 4
Full Baths 3
Year Built 2012
Annual Tax Amount $8,144
Tax Year 2023
Lot Size 1.410 Acres
Property Description
Absolutely stunning contemporary home in beautiful Battle Ground, WA. Located in the highly sought after gated community of Camellia Estates. This home is nestled on 1.41 acres in a park-light setting with mature trees, shrubs and artful landscaping. Step in and take note of all the high-end features throughout. The open floor plan with vaulted ceilings allows natural light to flow throughout home. In the kitchen, you'll find a large cook island and stainless appliances. The adjacent sunken living room has beautiful hardwood floors and a modern fireplace, and it opens up to the backyard where you can enjoy the outdoor fireplace and covered patio. The remarkable Primary Suite has a sliding door with access to the hot tub, plus an open concept layout. In the primary bath, you'll find a heated tile floors, a sauna, a soaking tub, large shower, spacious vanity, and vessel sinks. Take note of the generous bedrooms, each with their own en suite bathroom. You'll love the backyard and surrounding outdoors, which feature raised garden beds and a fire pit. Every detail of this magnificent property has been thoughtfully planned out. Call for your private showing today.
Location
State WA
County Clark
Area _61
Zoning R3
Rooms
Basement None
Interior
Interior Features Central Vacuum, Garage Door Opener, Heated Tile Floor, High Ceilings, Sprinkler, Tile Floor, Vaulted Ceiling, Washer Dryer, Water Purifier
Heating Forced Air, Heat Pump
Fireplaces Number 2
Fireplaces Type Gas
Appliance Builtin Oven, Builtin Range, Builtin Refrigerator, Cook Island, Cooktop, Dishwasher, Instant Hot Water, Island, Microwave, Pantry, Quartz, Stainless Steel Appliance, Water Purifier, Wine Cooler
Exterior
Exterior Feature Covered Patio, Free Standing Hot Tub, Garden, Outdoor Fireplace, Patio, Sprinkler, Water Feature, Yard
Garage Attached, ExtraDeep
Garage Spaces 3.0
Roof Type Composition
Garage Yes
Building
Lot Description Corner Lot, Gated, Secluded, Wooded
Story 1
Sewer Septic Tank
Water Public Water
Level or Stories 1
Schools
Elementary Schools Maple Grove
Middle Schools Daybreak
High Schools Prairie
Others
Senior Community No
Acceptable Financing Cash, Conventional
Listing Terms Cash, Conventional
Read Less Info
Want to know what your home might be worth? Contact us for a FREE valuation!

Our team is ready to help you sell your home for the highest possible price ASAP

GET MORE INFORMATION

Principal Broker | Lic# 201210644
ted@beachdogrealestategroup.com
1915 NE Stucki Ave. Suite 250, Hillsboro, OR, 97006







