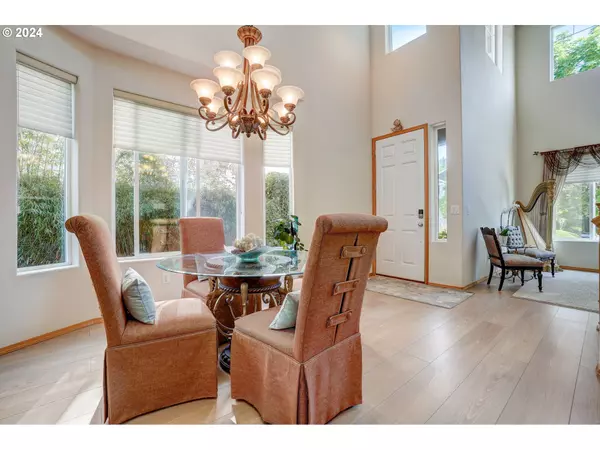Bought with MORE Realty, Inc
$590,000
$585,000
0.9%For more information regarding the value of a property, please contact us for a free consultation.
4 Beds
2.1 Baths
2,102 SqFt
SOLD DATE : 06/27/2024
Key Details
Sold Price $590,000
Property Type Single Family Home
Sub Type Single Family Residence
Listing Status Sold
Purchase Type For Sale
Square Footage 2,102 sqft
Price per Sqft $280
Subdivision Terrace At Fishers Landing
MLS Listing ID 24665044
Sold Date 06/27/24
Style Stories2
Bedrooms 4
Full Baths 2
Condo Fees $150
HOA Fees $50/qua
Year Built 2003
Annual Tax Amount $5,428
Tax Year 2023
Lot Size 4,356 Sqft
Property Description
Immaculate Home in Camas - TERRACE AT FISHER'S LANDING. The professionally landscaped backyard (everything on a drip system) is inviting and serene. Bordering 31 acres of city land with trees and seasonal pond; perfect for peaceful bird watching. This summer and summers to come, you'll enjoy gardening, entertaining, and dining al fresco in this beautiful outdoor space. The homes interior is turnkey and meticulous! Formal living/dining area as well as a greatroom and eat-in kitchen on the main level. Greatroom with custom built-ins and gas fireplace. Main floor is Water Proof Vinyl Plank. Four bedrooms up with small loft with built-ins. Primary with valuted ceiling, ensuite, walk-in closet, and soaker tub. Homes exterior is well maintained. New metal roof vent caps just replaced and roof is treated yearly. Move in ready!
Location
State WA
County Clark
Area _32
Rooms
Basement Crawl Space
Interior
Interior Features Ceiling Fan, Garage Door Opener, Granite, High Ceilings, High Speed Internet, Laundry, Luxury Vinyl Plank, Skylight, Soaking Tub, Tile Floor, Vaulted Ceiling, Wallto Wall Carpet, Washer Dryer
Heating Forced Air
Cooling Central Air
Fireplaces Number 1
Fireplaces Type Gas
Appliance Dishwasher, Disposal, E N E R G Y S T A R Qualified Appliances, Free Standing Range, Free Standing Refrigerator, Granite, Island, Microwave, Tile
Exterior
Exterior Feature Deck, Garden, Patio, Public Road, Yard
Garage Attached, Tandem
Garage Spaces 3.0
View Park Greenbelt, Trees Woods
Roof Type Composition
Garage Yes
Building
Lot Description Gentle Sloping, Level, Public Road
Story 2
Foundation Concrete Perimeter
Sewer Public Sewer
Water Public Water
Level or Stories 2
Schools
Elementary Schools Grass Valley
Middle Schools Skyridge
High Schools Camas
Others
Senior Community No
Acceptable Financing Cash, Conventional, FHA, VALoan
Listing Terms Cash, Conventional, FHA, VALoan
Read Less Info
Want to know what your home might be worth? Contact us for a FREE valuation!

Our team is ready to help you sell your home for the highest possible price ASAP

GET MORE INFORMATION

Principal Broker | Lic# 201210644
ted@beachdogrealestategroup.com
1915 NE Stucki Ave. Suite 250, Hillsboro, OR, 97006







