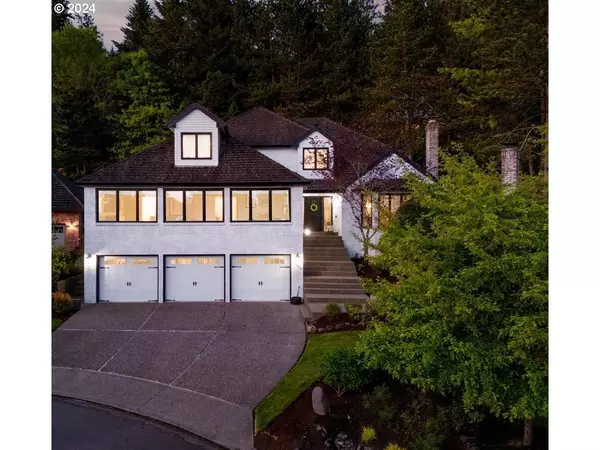Bought with eXp Realty, LLC
$1,500,000
$1,575,000
4.8%For more information regarding the value of a property, please contact us for a free consultation.
4 Beds
3.1 Baths
4,400 SqFt
SOLD DATE : 06/27/2024
Key Details
Sold Price $1,500,000
Property Type Single Family Home
Sub Type Single Family Residence
Listing Status Sold
Purchase Type For Sale
Square Footage 4,400 sqft
Price per Sqft $340
MLS Listing ID 24690683
Sold Date 06/27/24
Style Traditional
Bedrooms 4
Full Baths 3
Condo Fees $850
HOA Fees $70/ann
Year Built 1988
Annual Tax Amount $16,157
Tax Year 2023
Property Description
This tastefully remodeled home offers the perfect blend of elegance, functionality, and comfort for all who enter. Stepping inside, you're greeted by soaring ceilings, a spiral staircase, and warm hardwood floors with a modern finish. The formal entertaining spaces provide a cozy living room with a gas fireplace and a dining room seamlessly connected to the kitchen, ideal for effortless hosting. The gourmet kitchen is a chef's dream, featuring a granite island, painted cabinetry, ample storage, and high-end double stainless steel ovens and cooktop. A built-in desk with a convenient bar area adds to the functionality and charm. The family room provides a warm and inviting space for gatherings, complete with a newly tiled wood-burning fireplace for cozy evenings spent with loved ones.Also, on the main floor, a home office offers a private retreat, while a generous bonus room presents versatile opportunities for entertainment or relaxation, with the potential to serve as a second primary suite with a full bathroom and walk-in closet. Upstairs, the spacious primary suite awaits, offering serene sunset views, a sitting area, and a large remodeled spa-like bathroom. Three additional bedrooms and a full bathroom provide ample space for family and guests. Outside, the property transforms into a private oasis, featuring a custom built masonry wood-burning fireplace, a sport court, garden beds, and inviting entertaining areas. An upper area offers privacy and room to explore, perfect for enjoying the serene surroundings. Nestled on a private cul-de-sac in a premier location, this home is within the highly sought-after Lake Oswego School District and offers easy freeway access, shopping, restaurants, and more! Welcome home!
Location
State OR
County Clackamas
Area _147
Rooms
Basement Crawl Space
Interior
Interior Features Ceiling Fan, Garage Door Opener, Granite, Hardwood Floors, High Ceilings, Laundry, Quartz, Soaking Tub, Sprinkler, Tile Floor, Washer Dryer
Heating Forced Air
Cooling Central Air
Fireplaces Number 2
Fireplaces Type Gas, Wood Burning
Appliance Builtin Refrigerator, Convection Oven, Cook Island, Dishwasher, Double Oven, Gas Appliances, Granite, Pantry, Stainless Steel Appliance, Tile, Trash Compactor
Exterior
Exterior Feature Dog Run, Fenced, Garden, Outdoor Fireplace, Raised Beds, Sprinkler, Tool Shed
Garage Attached
Garage Spaces 3.0
View Trees Woods
Roof Type Shake
Garage Yes
Building
Lot Description Cul_de_sac, Private
Story 2
Sewer Public Sewer
Water Public Water
Level or Stories 2
Schools
Elementary Schools Westridge
Middle Schools Lakeridge
High Schools Lakeridge
Others
Senior Community No
Acceptable Financing Cash, Conventional
Listing Terms Cash, Conventional
Read Less Info
Want to know what your home might be worth? Contact us for a FREE valuation!

Our team is ready to help you sell your home for the highest possible price ASAP

GET MORE INFORMATION

Principal Broker | Lic# 201210644
ted@beachdogrealestategroup.com
1915 NE Stucki Ave. Suite 250, Hillsboro, OR, 97006







