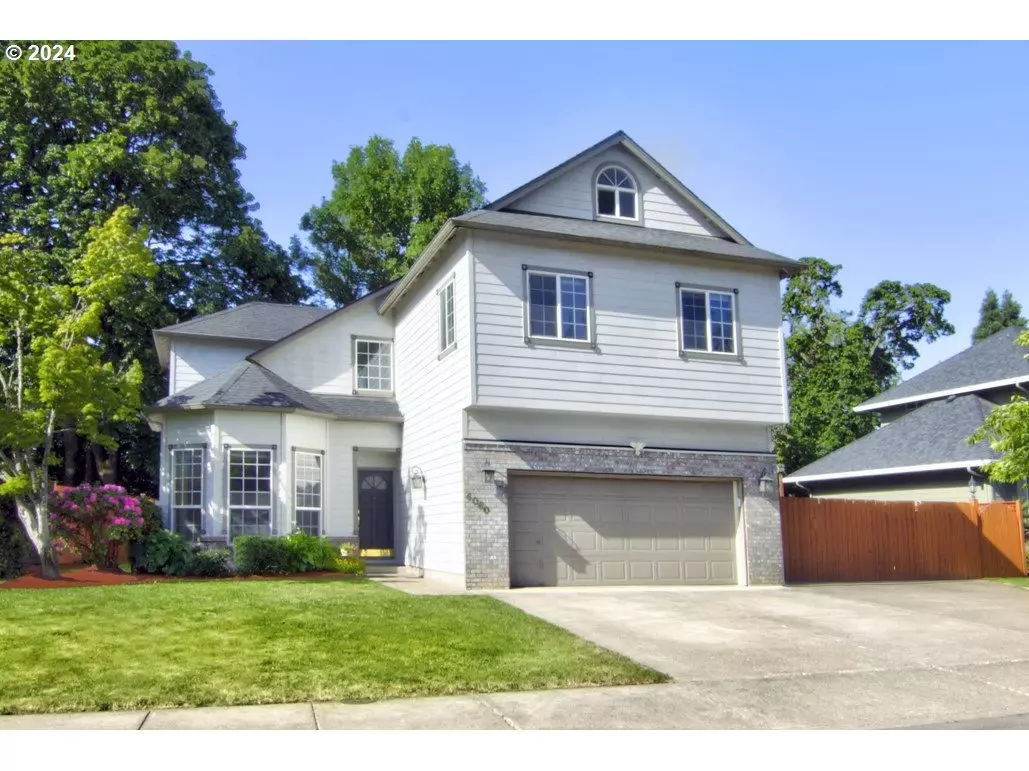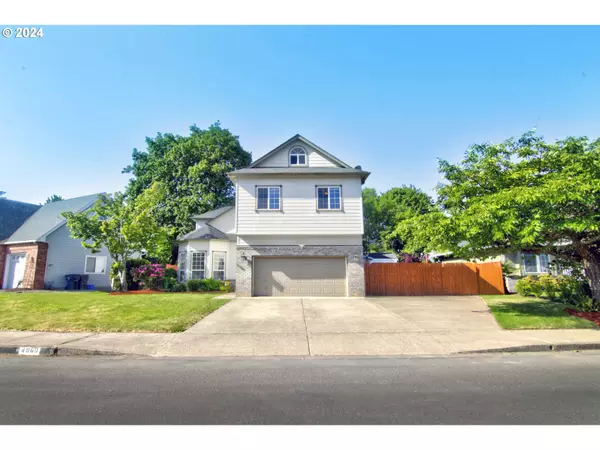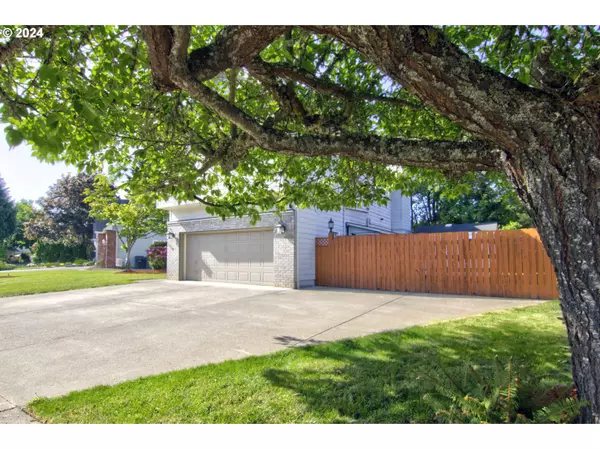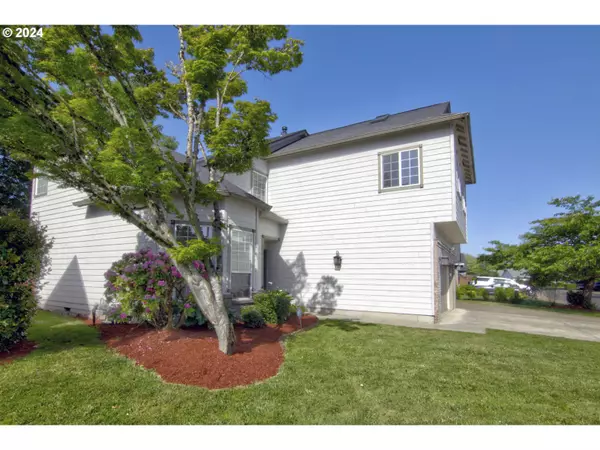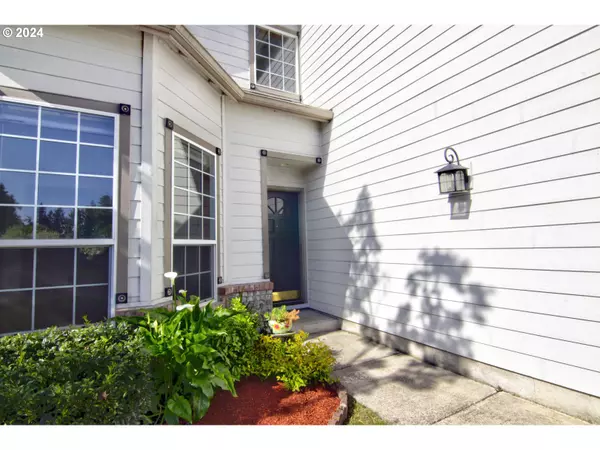Bought with Harcourts West Real Estate
$562,000
$559,500
0.4%For more information regarding the value of a property, please contact us for a free consultation.
4 Beds
2.1 Baths
2,409 SqFt
SOLD DATE : 06/27/2024
Key Details
Sold Price $562,000
Property Type Single Family Home
Sub Type Single Family Residence
Listing Status Sold
Purchase Type For Sale
Square Footage 2,409 sqft
Price per Sqft $233
MLS Listing ID 24150467
Sold Date 06/27/24
Style Stories2
Bedrooms 4
Full Baths 2
Year Built 1993
Annual Tax Amount $6,970
Tax Year 2023
Lot Size 8,712 Sqft
Property Description
Lovely, expansive home in Lee Estates that offers so much to a new owner. Vaulted ceilings, hardwood floors, large gourmet kitchen with gas appliance, sky lights and large windows let in so much natural light. Expansive views of the greenbelt in the backyard from the formal dining room or the breakfast nook with kitchen island. The large primary suite upstairs has a bay window sitting area, a full bath with soaking tub, separate shower and walk-in closet. There are 3 additional, spacious rooms upstairs for all. You will also find a "secret" 220 sqft finished loft used as a hobby room / office on the 3rd level. The utility room with washer/dryer hookups is conveniently located upstairs. The front and backyards have mature landscaping with irrigation and garden beds. Fresh berries will be available soon and roses and hydrangea will bloom all summer long! The large backyard deck has a retractable deck cover. Additionally, there is a fully finished, detached office/flex space with electricity and heat. There is so much storage space available! With a large 2 car garage with built in cabinets and generous RV parking.
Location
State OR
County Lane
Area _248
Rooms
Basement Crawl Space
Interior
Interior Features Floor3rd, Garage Door Opener, Skylight, Soaking Tub, Tile Floor, Vaulted Ceiling, Wallto Wall Carpet, Wood Floors
Heating Forced Air
Cooling Heat Pump
Fireplaces Number 1
Fireplaces Type Gas
Appliance Dishwasher, Disposal, Free Standing Gas Range, Island, Microwave, Tile
Exterior
Exterior Feature Covered Deck, Deck, Fenced, Garden, Outbuilding, Patio, Sprinkler, Tool Shed, Workshop, Yard
Garage Attached
Garage Spaces 2.0
Waterfront Yes
Waterfront Description Creek
Roof Type Composition
Garage Yes
Building
Lot Description Green Belt, Level, Trees
Story 2
Sewer Public Sewer
Water Public Water
Level or Stories 2
Schools
Elementary Schools Awbrey Park
Middle Schools Madison
High Schools North Eugene
Others
Senior Community No
Acceptable Financing Cash, Conventional
Listing Terms Cash, Conventional
Read Less Info
Want to know what your home might be worth? Contact us for a FREE valuation!

Our team is ready to help you sell your home for the highest possible price ASAP

GET MORE INFORMATION

Principal Broker | Lic# 201210644
ted@beachdogrealestategroup.com
1915 NE Stucki Ave. Suite 250, Hillsboro, OR, 97006


