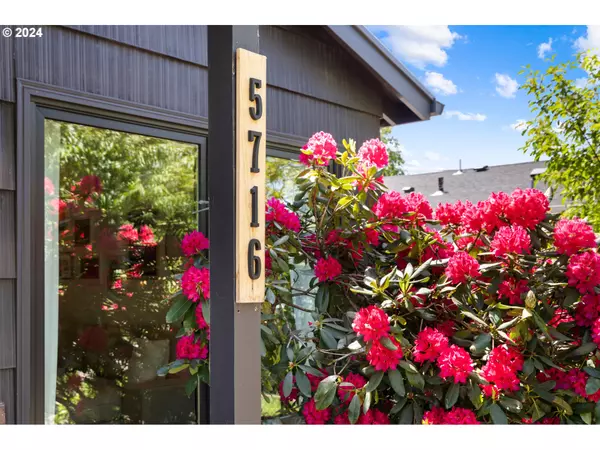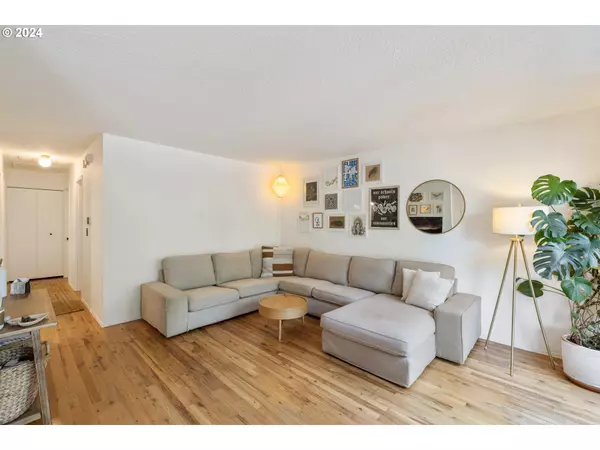Bought with Works Real Estate
$425,000
$410,000
3.7%For more information regarding the value of a property, please contact us for a free consultation.
3 Beds
1 Bath
888 SqFt
SOLD DATE : 06/28/2024
Key Details
Sold Price $425,000
Property Type Single Family Home
Sub Type Single Family Residence
Listing Status Sold
Purchase Type For Sale
Square Footage 888 sqft
Price per Sqft $478
Subdivision Brentwood - Darlington
MLS Listing ID 24232857
Sold Date 06/28/24
Style Stories1, Cottage
Bedrooms 3
Full Baths 1
Year Built 1963
Annual Tax Amount $3,265
Tax Year 2023
Lot Size 5,227 Sqft
Property Description
Welcome to your serene oasis in the city! This updated cottage seamlessly blends the charm of its original features with modern upgrades, offering the perfect balance of old and new. Step inside to find a cozy yet stylish living space that retains its original charm while boasting all the modern conveniences you desire. The original hardwood floors pair beautifully with the new Pergo LVT floors, creating a warm and inviting atmosphere.The home features new windows and exterior paint from 2023, a new AC and heat pump installed in 2021, a bathroom remodel completed in September 2023, and a water heater from 2019. The outdoor space is just as delightful, with fully fenced front and back yards providing privacy and security. The yard is a playful haven, featuring a paved sports court and a bocce ball court for endless fun. Additionally, there's a covered patio perfect for relaxing or entertaining, a tool shed for extra storage, and lush landscaping that creates a tranquil ambiance.Located in the vibrant heart of Portland, this cottage offers a restful retreat with the convenience of city living. It's a perfect blend of old-world charm and modern amenities, making it delightful both inside and out. Don't miss out on this unique gem -schedule a showing today! [Home Energy Score = 6. HES Report at https://rpt.greenbuildingregistry.com/hes/OR10228240]
Location
State OR
County Multnomah
Area _143
Zoning R5
Rooms
Basement Crawl Space
Interior
Interior Features Hardwood Floors, High Speed Internet, Luxury Vinyl Tile
Heating Forced Air
Cooling Heat Pump
Appliance Dishwasher, Free Standing Range, Free Standing Refrigerator, Pantry
Exterior
Exterior Feature Athletic Court, Covered Patio, Fenced, Patio, Porch, Tool Shed, Water Feature, Yard
Garage Attached
Garage Spaces 1.0
Roof Type Composition,Shingle
Garage Yes
Building
Lot Description Level
Story 1
Sewer Public Sewer
Water Public Water
Level or Stories 1
Schools
Elementary Schools Whitman
Middle Schools Lane
High Schools Cleveland
Others
Senior Community No
Acceptable Financing Cash, Conventional
Listing Terms Cash, Conventional
Read Less Info
Want to know what your home might be worth? Contact us for a FREE valuation!

Our team is ready to help you sell your home for the highest possible price ASAP

GET MORE INFORMATION

Principal Broker | Lic# 201210644
ted@beachdogrealestategroup.com
1915 NE Stucki Ave. Suite 250, Hillsboro, OR, 97006







