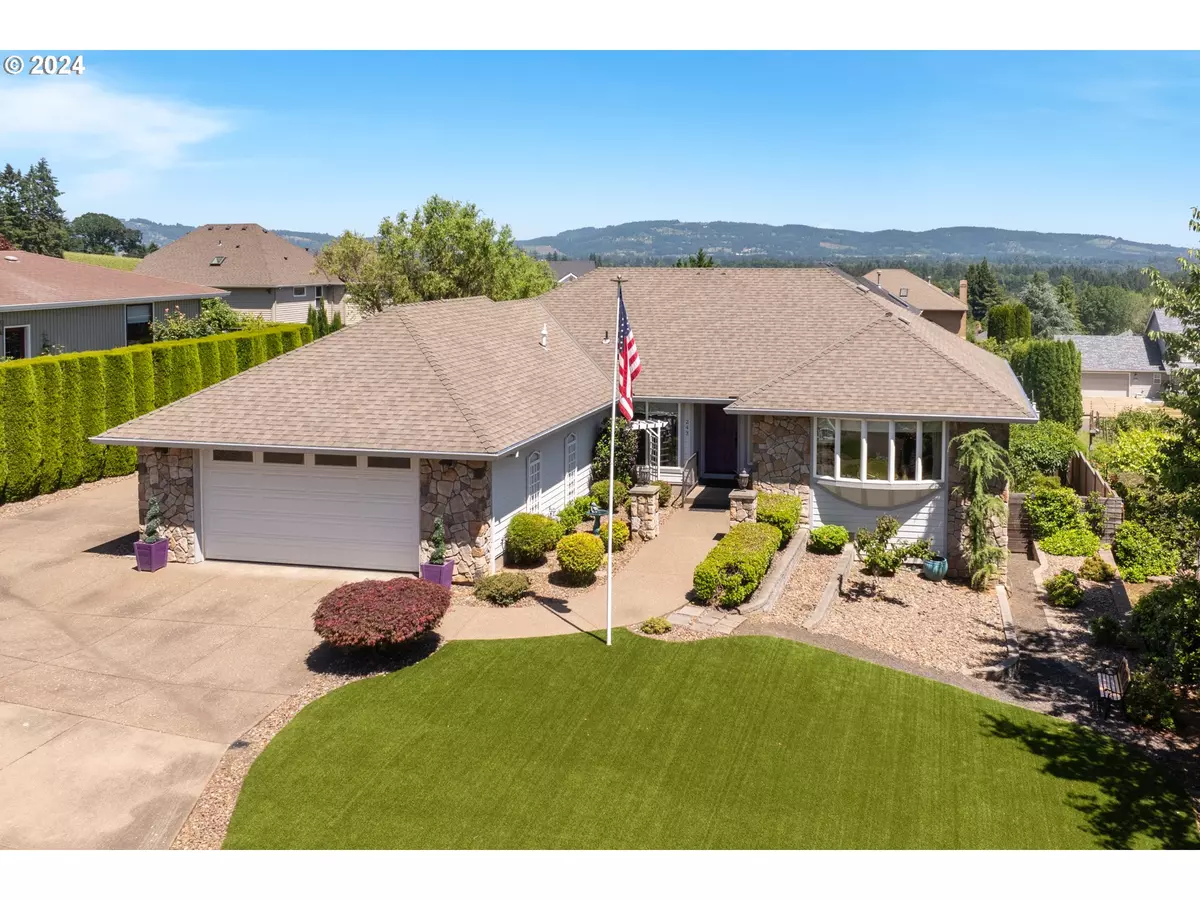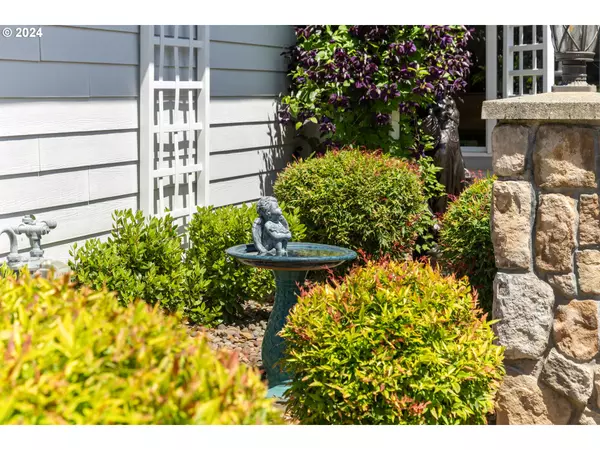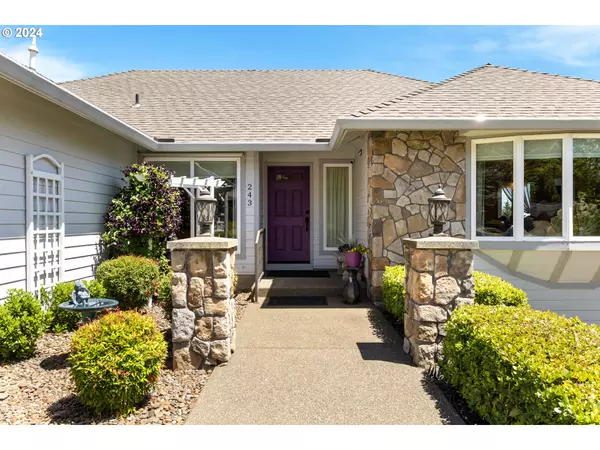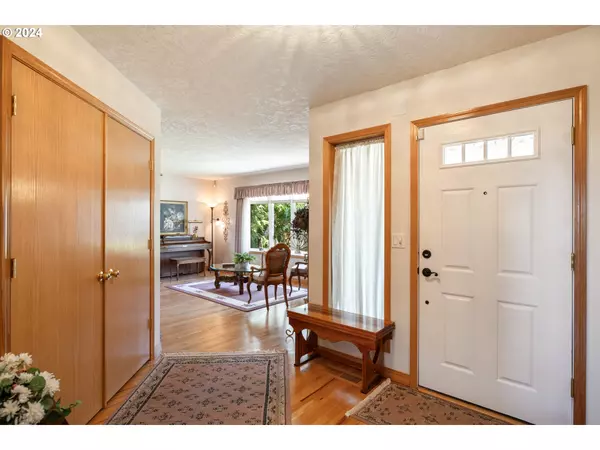Bought with Berkshire Hathaway HomeServices NW Real Estate
$650,000
$625,000
4.0%For more information regarding the value of a property, please contact us for a free consultation.
3 Beds
2 Baths
1,700 SqFt
SOLD DATE : 06/28/2024
Key Details
Sold Price $650,000
Property Type Single Family Home
Sub Type Single Family Residence
Listing Status Sold
Purchase Type For Sale
Square Footage 1,700 sqft
Price per Sqft $382
MLS Listing ID 24588936
Sold Date 06/28/24
Style Stories1, Ranch
Bedrooms 3
Full Baths 2
Year Built 2006
Annual Tax Amount $4,180
Tax Year 2023
Lot Size 9,583 Sqft
Property Description
Located on the picturesque Dundee Hill, just a stone's throw from Four Graces Vineyard and Viewmont Greenway Trail, this charming single-level home offers a blend of comfort, convenience, and elegance. Featuring three spacious bedrooms and two bathrooms, the house is designed with a unique yet flowing layout that ensures seamless living. The exterior of the property is designed for low-maintenance living, with an artificial grass yard that stays lush year-round, complemented by an expansive deck perfect for outdoor gatherings. From the deck, enjoy lovely mountain and valley views that make for an idyllic backdrop. An additional outdoor seating area includes a patio with a pergola, providing a shaded retreat for relaxation or dining al fresco. Inside, the home boasts hardwood floors throughout the main living areas, adding warmth and sophistication. Both formal and informal living spaces are thoughtfully designed to make entertaining easy and enjoyable. The basement has been ingeniously converted into a workshop with 220v, offering ample space for projects and storage, with versatility to suit various needs. The property also includes convenient RV and boat parking, catering to an adventurous lifestyle. The garage offers additional storage, ensuring space for all your essentials. Viewmont Greenway Trail is a paved walking path that winds between neighborhoods and vineyards. This scenic trail offers pleasant views, especially on clear days, making it perfect for leisurely strolls and enjoying the beauty of the surroundings. Built with quality craftsmanship, this beautifully maintained home reflects a true pride of ownership, ready to welcome its new residents to a life of comfort and style.
Location
State OR
County Yamhill
Area _156
Zoning R-1
Rooms
Basement Crawl Space, Storage Space
Interior
Interior Features Ceiling Fan, Central Vacuum, Garage Door Opener, Hardwood Floors, High Speed Internet, Laundry, Quartz, Vaulted Ceiling, Wallto Wall Carpet
Heating Forced Air
Cooling Central Air
Appliance Builtin Oven, Cooktop, Dishwasher, Disposal, Microwave, Pantry, Plumbed For Ice Maker, Range Hood, Solid Surface Countertop
Exterior
Exterior Feature Covered Deck, Covered Patio, Fenced, Patio, Porch, Workshop, Yard
Garage Attached
Garage Spaces 2.0
View Mountain, Territorial, Valley
Roof Type Composition,Shingle
Garage Yes
Building
Lot Description Gentle Sloping
Story 1
Sewer Public Sewer
Water Public Water
Level or Stories 1
Schools
Elementary Schools Dundee
Middle Schools Chehalem Valley
High Schools Newberg
Others
Senior Community No
Acceptable Financing Cash, Conventional
Listing Terms Cash, Conventional
Read Less Info
Want to know what your home might be worth? Contact us for a FREE valuation!

Our team is ready to help you sell your home for the highest possible price ASAP

GET MORE INFORMATION

Principal Broker | Lic# 201210644
ted@beachdogrealestategroup.com
1915 NE Stucki Ave. Suite 250, Hillsboro, OR, 97006







