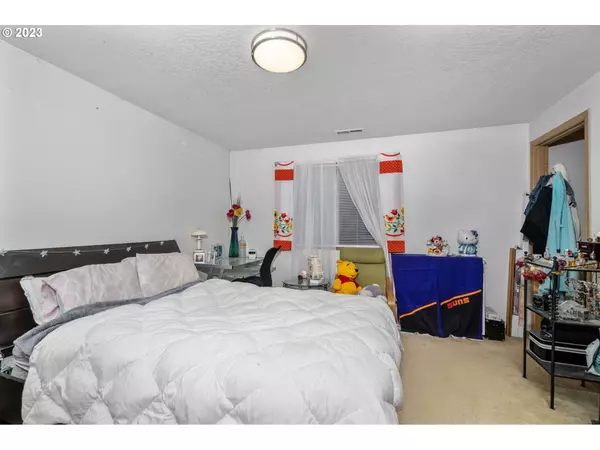Bought with MORE Realty
$325,000
$329,900
1.5%For more information regarding the value of a property, please contact us for a free consultation.
3 Beds
2.1 Baths
1,326 SqFt
SOLD DATE : 06/27/2024
Key Details
Sold Price $325,000
Property Type Single Family Home
Sub Type Single Family Residence
Listing Status Sold
Purchase Type For Sale
Square Footage 1,326 sqft
Price per Sqft $245
MLS Listing ID 23367113
Sold Date 06/27/24
Style Stories2
Bedrooms 3
Full Baths 2
Year Built 1997
Annual Tax Amount $4,987
Tax Year 2023
Lot Size 3,484 Sqft
Property Description
Explore the potential in this affordably priced SE home, perfect for those ready to roll up their sleeves. Whether you're inclined towards a DIY project or eyeing your next fix-and-flip opportunity, this property is a canvas waiting for cosmetic upgrades. The main level features an open concept living/dining room, along with a convenient half bath/laundry combo. All bedrooms upstairs! Primary offers privacy, featuring an en-suite w/walk-in shower. The yard is low-maintenance, fully fenced for privacy, and includes a paver patio. The attached garage provides ample storage. With easy access to I-205 and transit, commuting is seamless, and the proximity to parks, dining, and shopping adds an extra layer of market appeal. But don't wait; this attractively priced home is a prime opportunity for DIY enthusiasts and investors alike. Get ready to make strategic upgrades and elevate its value! [Home Energy Score = 8. HES Report at https://rpt.greenbuildingregistry.com/hes/OR10221307]
Location
State OR
County Multnomah
Area _143
Zoning R5
Rooms
Basement None
Interior
Interior Features Laminate Flooring, Laundry, Wallto Wall Carpet
Heating Forced Air
Cooling None
Appliance Builtin Range, Builtin Refrigerator, Dishwasher
Exterior
Exterior Feature Fenced, Patio, Porch
Garage Attached
Garage Spaces 1.0
Roof Type Composition
Garage Yes
Building
Lot Description Level
Story 2
Sewer Public Sewer
Water Public Water
Level or Stories 2
Schools
Elementary Schools Harrison Park
Middle Schools Harrison Park
High Schools Leodis Mcdaniel
Others
Senior Community No
Acceptable Financing Cash, Conventional, FHA
Listing Terms Cash, Conventional, FHA
Read Less Info
Want to know what your home might be worth? Contact us for a FREE valuation!

Our team is ready to help you sell your home for the highest possible price ASAP

GET MORE INFORMATION

Principal Broker | Lic# 201210644
ted@beachdogrealestategroup.com
1915 NE Stucki Ave. Suite 250, Hillsboro, OR, 97006







