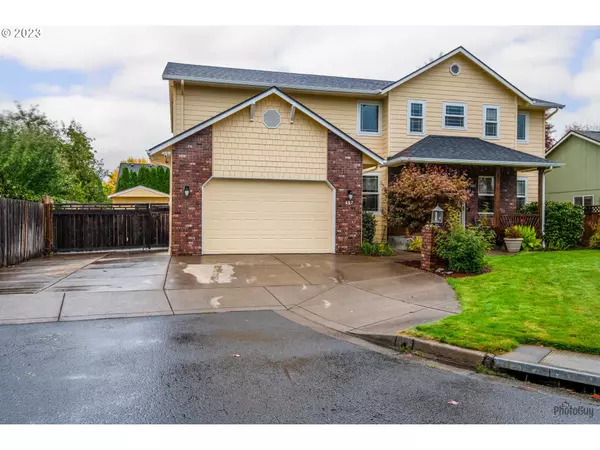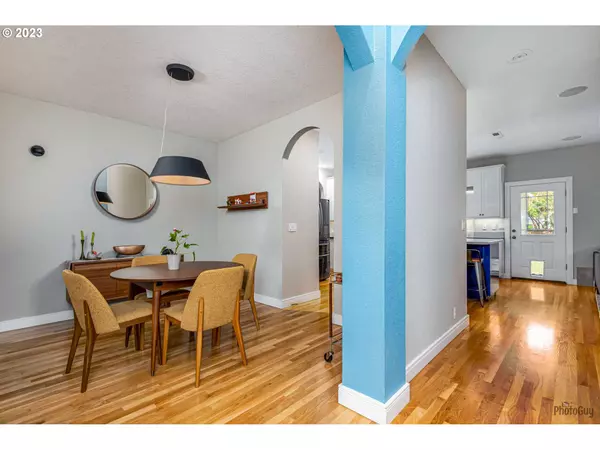Bought with RE/MAX Integrity
$615,000
$629,999
2.4%For more information regarding the value of a property, please contact us for a free consultation.
4 Beds
3 Baths
2,608 SqFt
SOLD DATE : 06/26/2024
Key Details
Sold Price $615,000
Property Type Single Family Home
Sub Type Single Family Residence
Listing Status Sold
Purchase Type For Sale
Square Footage 2,608 sqft
Price per Sqft $235
MLS Listing ID 24059411
Sold Date 06/26/24
Style Stories2, Contemporary
Bedrooms 4
Full Baths 3
Year Built 2000
Annual Tax Amount $6,623
Tax Year 2023
Lot Size 8,276 Sqft
Property Description
Welcome to this stunning contemporary two-story home, nestled at the peaceful end of a quiet street. With its impeccable design and a host of desirable features, this residence is a perfect blend of modern comfort and style. Enjoy peace of mind with a brand new roof and a freshly painted exterior, providing both curb appeal and structural integrity. This home boasts multiple living spaces, including a welcoming living room, a formal dining room for special occasions, and a family room for relaxed gatherings. The four generously-sized bedrooms offer plenty of space for family members or guests, providing comfort and privacy. Bonus/theater room upstairs also has an attached office for working at home. Main floor bedroom with a private bath is perfect for guest. The landscaped yards provide a tranquil outdoor escape, with ample space for gardening, entertaining, and play. RV parking is a practical addition for adventurers and outdoor enthusiasts. This home is a true gem, offering the perfect blend of modern amenities and classic charm. Don't miss the opportunity to make it yours. Schedule a showing today and experience the luxury of contemporary living in a peaceful, convenient location.
Location
State OR
County Lane
Area _248
Rooms
Basement Crawl Space
Interior
Interior Features Ceiling Fan, Central Vacuum, Garage Door Opener, Hardwood Floors, High Ceilings, Home Theater, Soaking Tub, Sprinkler, Wallto Wall Carpet
Heating Heat Pump
Cooling Heat Pump
Appliance Builtin Oven, Convection Oven, Dishwasher, Disposal, Free Standing Range, Free Standing Refrigerator, Island, Microwave, Pantry
Exterior
Exterior Feature Covered Patio, Fenced, R V Parking, Tool Shed, Water Feature, Yard
Garage Attached
Garage Spaces 2.0
Roof Type Composition
Garage Yes
Building
Lot Description Level
Story 2
Foundation Stem Wall
Sewer Public Sewer
Water Public Water
Level or Stories 2
Schools
Elementary Schools Awbrey Park
Middle Schools Madison
High Schools North Eugene
Others
Senior Community No
Acceptable Financing Cash, Conventional, VALoan
Listing Terms Cash, Conventional, VALoan
Read Less Info
Want to know what your home might be worth? Contact us for a FREE valuation!

Our team is ready to help you sell your home for the highest possible price ASAP

GET MORE INFORMATION

Principal Broker | Lic# 201210644
ted@beachdogrealestategroup.com
1915 NE Stucki Ave. Suite 250, Hillsboro, OR, 97006







