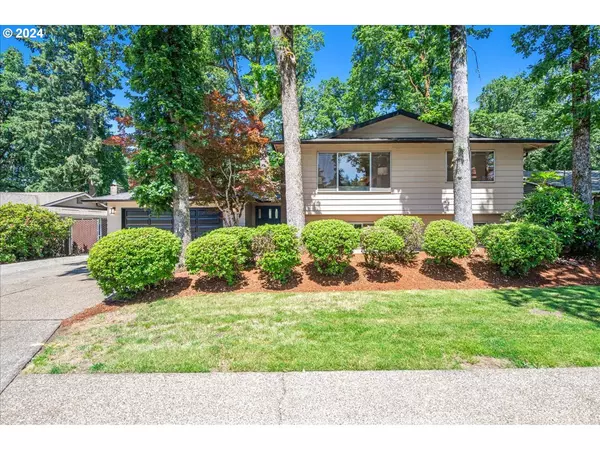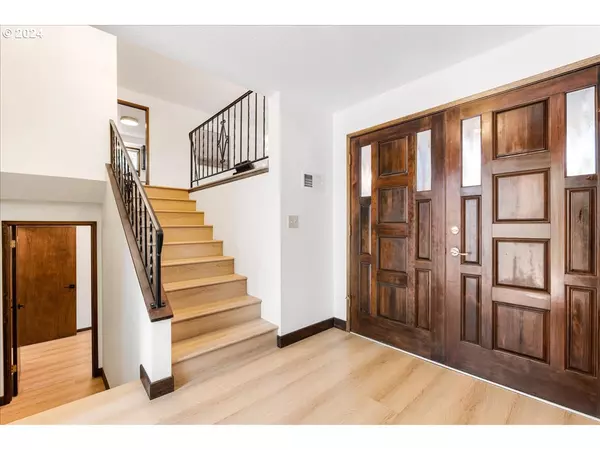Bought with John L. Scott
$660,000
$649,900
1.6%For more information regarding the value of a property, please contact us for a free consultation.
5 Beds
3 Baths
2,886 SqFt
SOLD DATE : 06/28/2024
Key Details
Sold Price $660,000
Property Type Single Family Home
Sub Type Single Family Residence
Listing Status Sold
Purchase Type For Sale
Square Footage 2,886 sqft
Price per Sqft $228
MLS Listing ID 24017997
Sold Date 06/28/24
Style Split
Bedrooms 5
Full Baths 3
Condo Fees $400
HOA Fees $33/ann
Year Built 1975
Annual Tax Amount $5,964
Tax Year 2023
Lot Size 7,405 Sqft
Property Description
Offer received deadline Monday 6/17 at 9am. Welcome to this newly remodeled gem with modern updates in the highly desirable Oakridge neighborhood! This thoughtful layout sets it apart from typical split-level homes and makes it a must see. Step into the spacious foyer and be greeted by a glass slider offering backyard views & abundant natural light. The staircase, adorned with stylish wallpaper and a dazzling new light fixture, leads to the living areas. This expansive 5-bedroom, 3-bathroom residence offers flexibility with living spaces, bedrooms & full baths on each floor. Enjoy the new luxury vinyl plank flooring and fresh paint throughout, enhancing the bright and stylish atmosphere while contemporary light fixtures add a modern touch to every room.On the main floor, a striking floor-to-ceiling gas fireplace and large picture windows grace the living room & formal dining area. The eat-in kitchen features ample storage & counter space, refreshed cabinets, trendy hardware, and new countertops. The generously sized primary suite has private tree-lined views.Downstairs, the exceptionally large family room features a second floor-to-ceiling gas fireplace, a workout or storage room, a bedroom, and an additional room that can be used as a bedroom or an office space with exterior access. This setup is perfect for those running a business from home, working remotely, or seeking multigenerational living or ADU potential.Outside, the fully fenced backyard is a private haven. Recent system upgrades include a new roof in 2021, new furnace and AC in 2018, and new water heater in 2019, ensuring peace of mind.Nestled in a welcoming, well maintained neighborhood, this home offers access to a private community park, clubhouse & pool just in time for summer! Enjoy the small-town feel with the quaint downtown, smaller schools but with easy access to major shopping & downtown. This fantastic setting is perfect for creating lasting memories & houses don't come up for sale here often.
Location
State OR
County Clackamas
Area _145
Rooms
Basement Exterior Entry, Finished
Interior
Interior Features Garage Door Opener, Laundry, Luxury Vinyl Plank
Heating Forced Air
Cooling Central Air
Fireplaces Number 2
Fireplaces Type Gas
Appliance Dishwasher, Disposal, Free Standing Range, Free Standing Refrigerator
Exterior
Exterior Feature Fenced, Patio, Porch, Yard
Garage Attached
Garage Spaces 2.0
View Trees Woods
Roof Type Composition
Garage Yes
Building
Lot Description Level, Trees
Story 2
Foundation Concrete Perimeter
Sewer Public Sewer
Water Public Water
Level or Stories 2
Schools
Elementary Schools John Wetten
Middle Schools Kraxberger
High Schools Gladstone
Others
Senior Community No
Acceptable Financing Cash, Conventional, FHA
Listing Terms Cash, Conventional, FHA
Read Less Info
Want to know what your home might be worth? Contact us for a FREE valuation!

Our team is ready to help you sell your home for the highest possible price ASAP

GET MORE INFORMATION

Principal Broker | Lic# 201210644
ted@beachdogrealestategroup.com
1915 NE Stucki Ave. Suite 250, Hillsboro, OR, 97006







