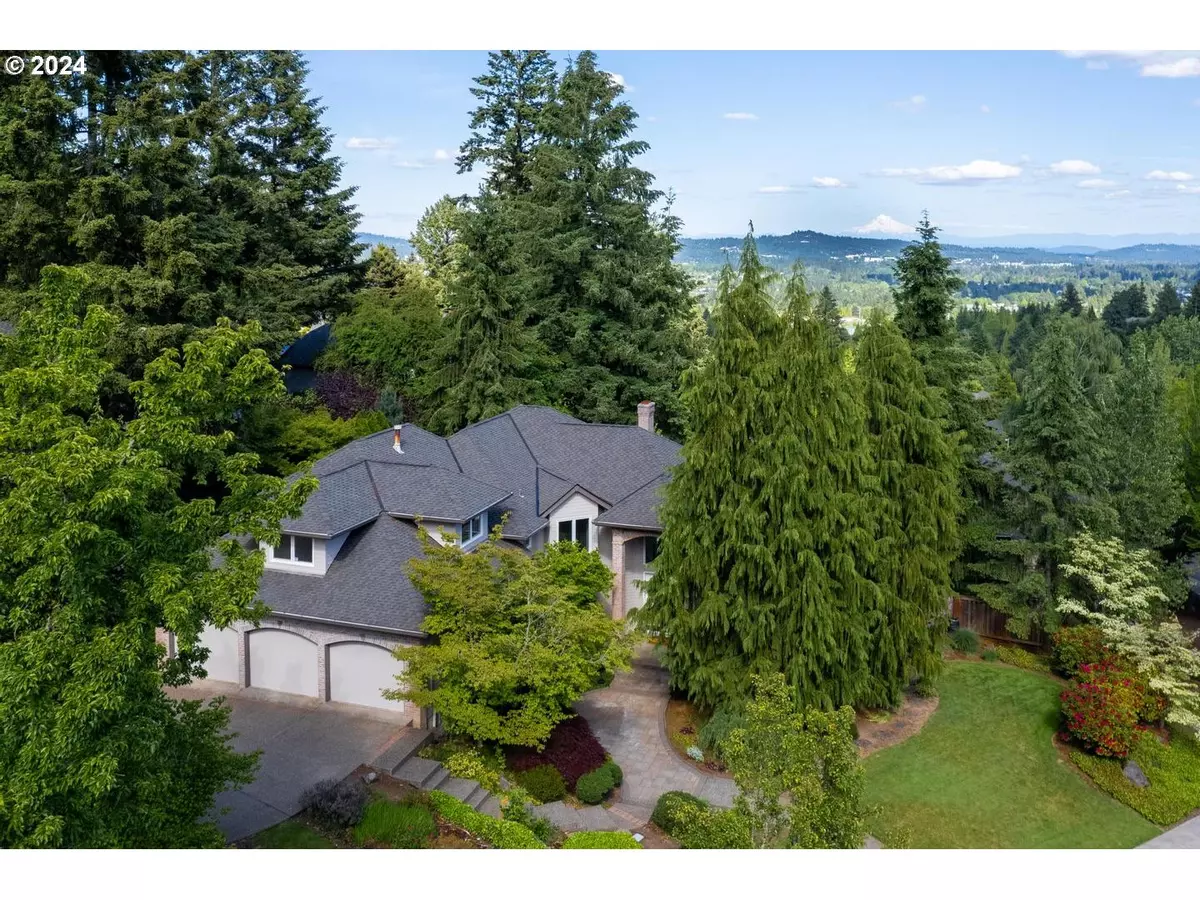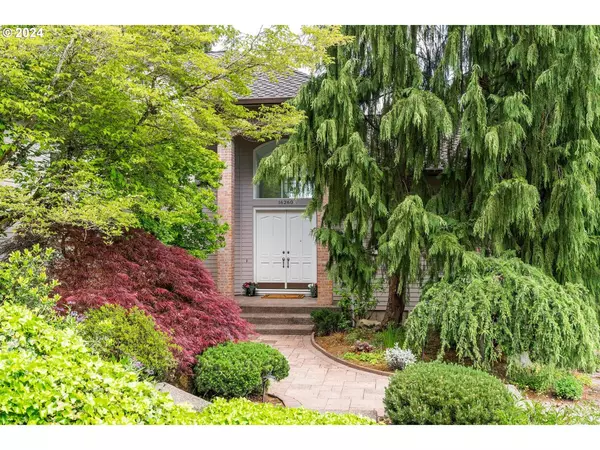Bought with Keller Williams Sunset Corridor
$980,000
$950,000
3.2%For more information regarding the value of a property, please contact us for a free consultation.
4 Beds
3 Baths
3,196 SqFt
SOLD DATE : 06/28/2024
Key Details
Sold Price $980,000
Property Type Single Family Home
Sub Type Single Family Residence
Listing Status Sold
Purchase Type For Sale
Square Footage 3,196 sqft
Price per Sqft $306
Subdivision Murrayhill
MLS Listing ID 24273469
Sold Date 06/28/24
Style Traditional
Bedrooms 4
Full Baths 3
Condo Fees $131
HOA Fees $131/mo
Year Built 1991
Annual Tax Amount $13,577
Tax Year 2023
Lot Size 0.340 Acres
Property Description
A True Gem Located At The Top Of Beaverton's Coveted Murrayhill Neighborhood! Experience Ultimate Privacy While Surrounded By Lush Landscaping In The Front Courtyard & On The Wrap Around Back Deck Of This Large .34 Acre Lot. The Breathtaking Mt. Hood View Framed By a Stunning 2-Story Wall Of Windows Bathes The Impressive Entry & Living Room With Dramatic Natural Light. Featuring 4 Bedrooms & 3 Full Bathrooms, This Home Lives Large With Soaring Ceilings, Along With a Main Floor Bed & Bath That's Perfect For Guests & Home Office. The Primary Suite Captures The Mt Hood View To Perfection & The Spa-Like Updated Bathroom Offers Heated Tile Floors, Step In Shower & a Jet Tub For Tranquil Relaxation. Experience Comfortable Separation With a Dual Staircase Layout. The Back Stairs Provide Access To Other Bedrooms & Large Bonus Room Perched Above The Garage. Entertain With Ease, As The Kitchen & Family Room Open To The Deck & Flat Backyard. This Lovingly Cared For Home Has Been Pre-Inspected & Refreshed With New Interior Paint, Carpet, Siding & Exterior Paint To Make It Move-In Ready. All Mechanicals & Roof Have Been Replaced. There's Endless Potential To Optimize For Today's Lifestyle. Enhance The Value With Your Designer Touches & Enjoy The Peaceful Murrayhill Lifestyle For Years To Come. Homes Of This Caliber At The Top Of The Hill Are Rarely Available!
Location
State OR
County Washington
Area _150
Rooms
Basement Crawl Space
Interior
Interior Features Garage Door Opener, Granite, Hardwood Floors, Heated Tile Floor, High Ceilings, Laundry, Tile Floor, Vaulted Ceiling, Wallto Wall Carpet, Washer Dryer, Wood Floors
Heating Forced Air
Cooling Central Air
Fireplaces Number 2
Fireplaces Type Gas
Appliance Builtin Oven, Cooktop, Dishwasher, Disposal, Free Standing Refrigerator, Granite, Island, Tile
Exterior
Exterior Feature Covered Deck, Deck, Porch, Public Road, Sprinkler, Yard
Garage Attached, Oversized
Garage Spaces 3.0
View Mountain
Roof Type Composition
Garage Yes
Building
Lot Description Corner Lot, Gentle Sloping, Level, Public Road, Trees
Story 3
Foundation Concrete Perimeter
Sewer Public Sewer
Water Public Water
Level or Stories 3
Schools
Elementary Schools Nancy Ryles
Middle Schools Highland Park
High Schools Mountainside
Others
HOA Name There are 2 HOAs for this property: Murrayhill Recreation Association: $466/yr+$650 special assessment w/ $1000 Transfer fee. Murrayhill Owners Association: $368/yr + $84 special assessment w/$500 Transfer fee. See attached doc for complete HOA info.
Senior Community No
Acceptable Financing Cash, Conventional, FHA, VALoan
Listing Terms Cash, Conventional, FHA, VALoan
Read Less Info
Want to know what your home might be worth? Contact us for a FREE valuation!

Our team is ready to help you sell your home for the highest possible price ASAP

GET MORE INFORMATION

Principal Broker | Lic# 201210644
ted@beachdogrealestategroup.com
1915 NE Stucki Ave. Suite 250, Hillsboro, OR, 97006







