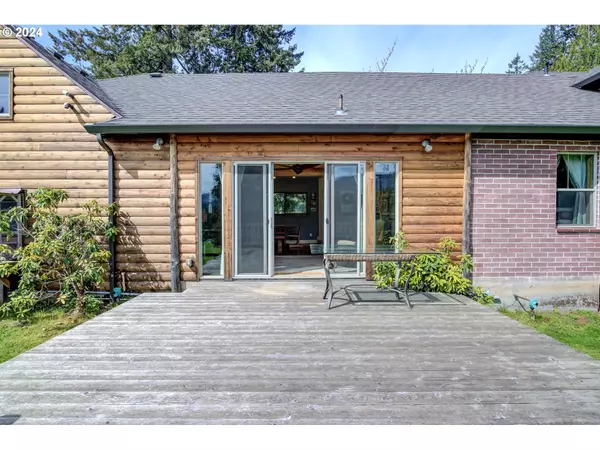Bought with Keller Williams Realty
$885,000
$895,000
1.1%For more information regarding the value of a property, please contact us for a free consultation.
4 Beds
2.1 Baths
2,178 SqFt
SOLD DATE : 06/28/2024
Key Details
Sold Price $885,000
Property Type Single Family Home
Sub Type Single Family Residence
Listing Status Sold
Purchase Type For Sale
Square Footage 2,178 sqft
Price per Sqft $406
Subdivision Battle Ground Lake
MLS Listing ID 24656288
Sold Date 06/28/24
Style Stories2
Bedrooms 4
Full Baths 2
Year Built 1947
Annual Tax Amount $4,213
Tax Year 2024
Lot Size 4.050 Acres
Property Description
Adorable vintage farm house on 4.05 acres located just 1/7 miles east of Battle Ground Lake. Completely renovated in 2013 by the owner who is now a retired licensed contractor trained in fine woodworking. Some of the quality craftsmanship includes custom hand made kitchen and bathroom cabinets, vanity and closet doors. The main floor of the home features a very comfortable, cozy living room/kitchen open floor plan featuring a large, quite efficient Yotul wood burning stove, gorgeous wood ceilings, which carry throughout the main floor, original refurbished wood floors and live edge window sills, both of which carry throughout the house. There are two bedrooms on the main floor, including one primary with en suite. There is a powder room adjacent to the main living area with a custom maple wood vanity. The main floor also boasts a large combination family/dining room with amazing views. This room has direct access to an attached, insulated two car garage and fenced backyard with a deck to relax on and enjoy your morning cup of coffee and the view! You will also appreciate the partially finished basement with laundry area, and a large RV storage with electricity and access to the septic system. The upstairs features two bedrooms, including another large primary with a large walk in closet, an ample amount of extra storage and a full bathroom with large linen closet.It's perfect for living with a detached one bedroom apartment with full kitchen and 3/4 bath, and also features gorgeous sweeping views of the valley. The apartment is part of a 2200 square foot building which offers workshop space and an abundance of enclosed storage.On the property you will find fruit trees, fig, plum, pear, cherry, walnuts, filberts, blackberries, as well as established evergreens and other plants that offer privacy from the road.All appliances convey with this move in ready home. No HOA or CC&Rs!
Location
State WA
County Clark
Area _64
Zoning R-5
Rooms
Basement Partially Finished
Interior
Interior Features Garage Door Opener, Granite, Hardwood Floors, Laundry, Tile Floor, Wallto Wall Carpet, Washer Dryer, Wood Floors
Heating Forced Air
Cooling Air Conditioning Ready
Fireplaces Number 1
Fireplaces Type Propane, Wood Burning
Appliance Dishwasher, Disposal, Free Standing Gas Range, Free Standing Range, Free Standing Refrigerator, Granite, Island, Pantry, Plumbed For Ice Maker, Stainless Steel Appliance, Tile
Exterior
Exterior Feature Accessory Dwelling Unit, Deck, Outbuilding, Public Road, R V Parking, R V Boat Storage, Workshop, Yard
Garage Attached, Oversized
Garage Spaces 3.0
View Territorial
Roof Type Composition
Garage Yes
Building
Lot Description Gated, Gentle Sloping, Level, Public Road, Trees
Story 2
Foundation Slab
Sewer Septic Tank
Water Public Water
Level or Stories 2
Schools
Elementary Schools Tukes Valley
Middle Schools Tukes Valley
High Schools Battle Ground
Others
Senior Community No
Acceptable Financing Cash, Conventional, FHA, USDALoan, VALoan
Listing Terms Cash, Conventional, FHA, USDALoan, VALoan
Read Less Info
Want to know what your home might be worth? Contact us for a FREE valuation!

Our team is ready to help you sell your home for the highest possible price ASAP

GET MORE INFORMATION

Principal Broker | Lic# 201210644
ted@beachdogrealestategroup.com
1915 NE Stucki Ave. Suite 250, Hillsboro, OR, 97006







