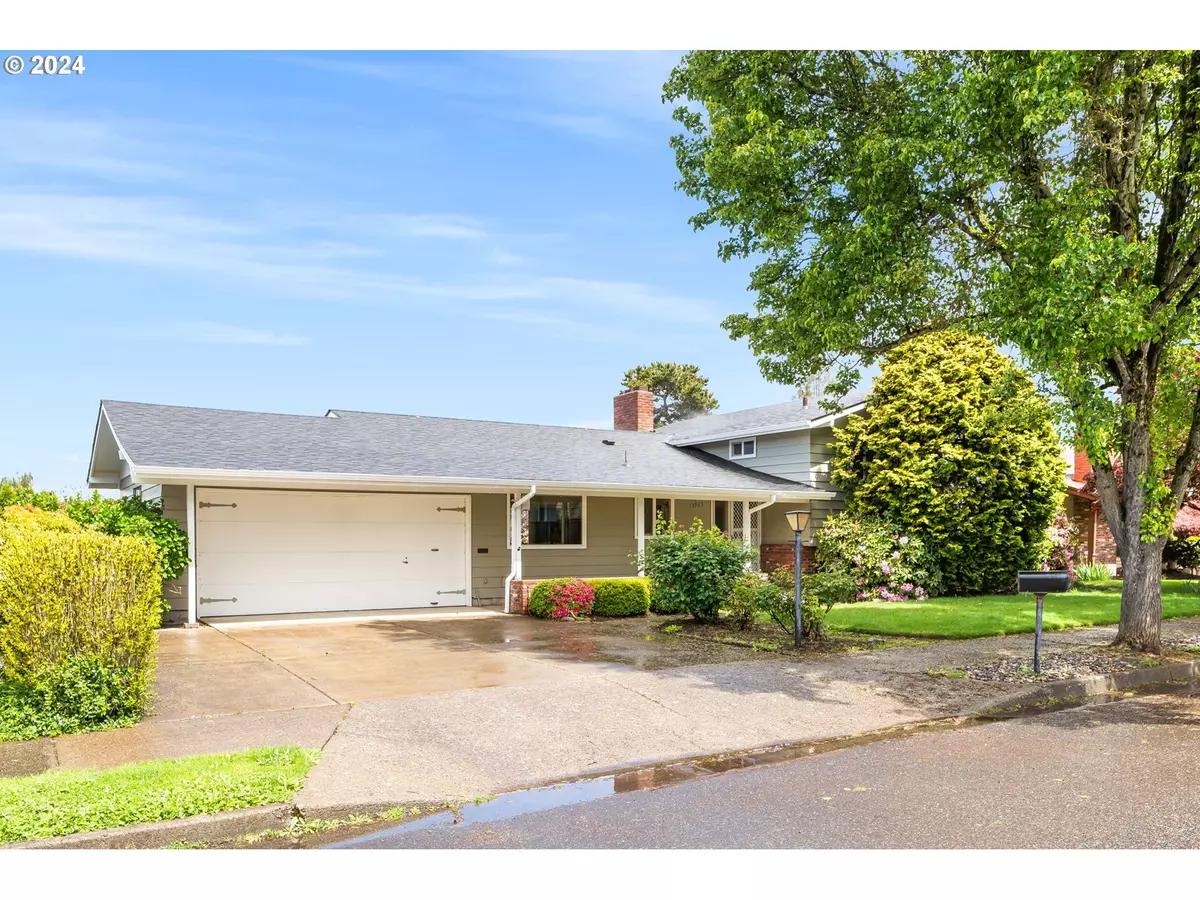Bought with Neighbors Realty
$575,000
$575,000
For more information regarding the value of a property, please contact us for a free consultation.
4 Beds
3 Baths
2,453 SqFt
SOLD DATE : 06/27/2024
Key Details
Sold Price $575,000
Property Type Single Family Home
Sub Type Single Family Residence
Listing Status Sold
Purchase Type For Sale
Square Footage 2,453 sqft
Price per Sqft $234
Subdivision Argay Terrace
MLS Listing ID 24562882
Sold Date 06/27/24
Style Mid Century Modern, Tri Level
Bedrooms 4
Full Baths 3
Year Built 1965
Annual Tax Amount $5,869
Tax Year 2023
Lot Size 7,840 Sqft
Property Sub-Type Single Family Residence
Property Description
Welcome to Argay Terrace! This Mid-Century Modern neighborhood boasts pride of ownership and longtime residents. This modern beauty welcomes you in from the covered front porch to the formal entry. The living room lures you in towards the oversized windows and hardwood floors. A handsome Mid-Century Modern fireplace is the focal point of this room, inviting you to curl up on rainy evenings. On sunny days, light streams into the formal dining room through sliding doors that lead to a covered deck (perfect for al fresco dining!). The updated kitchen is nicely appointed and updated with solid surface counters, stainless appliances and a cozy breakfast nook. Access to the attached 2 car garage makes unloading groceries an cinch! Upstairs a primary suite with gorgeous hardwood floors, an oversized closet, and attached updated bathroom creates a peaceful retreat. Two additional bedrooms (also with hardwoods!) and an updated hall bath finish off this level. The daylight basement has a spacious family room, with yet another MCM fireplace, and sliders to the lower deck, that allow light to stream in and provide views of the lush backyard. A 4th bedroom and 3rd (updated!) bath, plus laundry area, complete this level. The sub basement bonus room awaits your vision to finish off and create whatever your heart desires (Media Room? Game Room? Craft Room? Storage?). The mechanical room on this level allows for even more storage options. All of this combined with a lovely landscaped backyard and an expansive 2 level deck, that spans the entire back of the home, make this an exquisite home in a sought after neighborhood. Lovingly cared for with newer windows and new roof (2024). Walkable to two neighborhood parks (Argay Park and Luuwit View Park) and easy access to PDX, Cascade Station shopping/restaurants, IKEA and more! You could live here!
Location
State OR
County Multnomah
Area _142
Rooms
Basement Daylight, Finished, Unfinished
Interior
Interior Features Ceiling Fan, Garage Door Opener, Hardwood Floors, Wallto Wall Carpet, Washer Dryer
Heating Forced Air
Cooling Central Air
Fireplaces Number 2
Fireplaces Type Gas, Wood Burning
Appliance Free Standing Range, Free Standing Refrigerator, Range Hood, Solid Surface Countertop, Stainless Steel Appliance
Exterior
Exterior Feature Covered Deck, Deck, Yard
Parking Features Attached
Garage Spaces 2.0
View Territorial
Roof Type Composition
Accessibility GarageonMain, WalkinShower
Garage Yes
Building
Lot Description On Busline
Story 4
Sewer Public Sewer
Water Public Water
Level or Stories 4
Schools
Elementary Schools Shaver
Middle Schools Parkrose
High Schools Parkrose
Others
Senior Community No
Acceptable Financing Cash, Conventional, FHA, VALoan
Listing Terms Cash, Conventional, FHA, VALoan
Read Less Info
Want to know what your home might be worth? Contact us for a FREE valuation!

Our team is ready to help you sell your home for the highest possible price ASAP

GET MORE INFORMATION
Principal Broker | Lic# 201210644
ted@beachdogrealestategroup.com
1915 NE Stucki Ave. Suite 250, Hillsboro, OR, 97006







