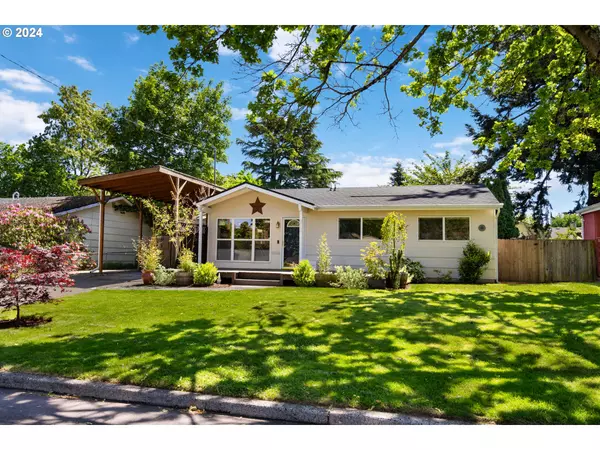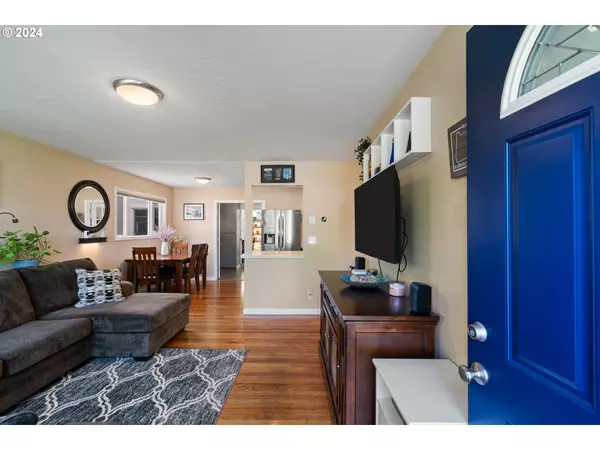Bought with Windermere Realty Trust
$550,000
$499,900
10.0%For more information regarding the value of a property, please contact us for a free consultation.
3 Beds
2 Baths
1,460 SqFt
SOLD DATE : 06/28/2024
Key Details
Sold Price $550,000
Property Type Single Family Home
Sub Type Single Family Residence
Listing Status Sold
Purchase Type For Sale
Square Footage 1,460 sqft
Price per Sqft $376
Subdivision Kenton
MLS Listing ID 24338147
Sold Date 06/28/24
Style Stories1, Ranch
Bedrooms 3
Full Baths 2
Year Built 1956
Annual Tax Amount $3,379
Tax Year 2023
Lot Size 6,098 Sqft
Property Description
Welcome to your dream home in Kenton! This meticulously cared for single-level gem offers the perfect blend of modern updates and charm.Featuring 3 bedrooms, 2 fully updated bathrooms, expansive family room with skylights & a slider to back patio, this home is designed for comfort and convenience. Updated kitchen with an adjacent dining area. Hardwood floors add warmth throughout the living space. Situated on an oversized lot, the property features a large fenced yard, two patios, and a shed/shop with electricity. Recent upgrades include a new roof (Nov. 2022), new furnace and AC (2023), new water heater (2022), and new garbage disposal (2022). Covered RV parking and ample outdoor space make this home practical and inviting. Don't miss out! schedule your tour today and experience comfort, convenience, and modern living in Kenton!
Location
State OR
County Multnomah
Area _141
Zoning R5
Rooms
Basement Crawl Space
Interior
Interior Features Hardwood Floors, Laundry, Skylight, Tile Floor, Wallto Wall Carpet
Heating Forced Air
Cooling Central Air
Appliance Dishwasher, Disposal, Free Standing Range, Free Standing Refrigerator, Plumbed For Ice Maker, Stainless Steel Appliance, Tile
Exterior
Exterior Feature Covered Patio, Deck, Dog Run, Fenced, Outbuilding, Patio, Porch, R V Parking, Tool Shed, Workshop, Yard
Garage Carport, Oversized
Roof Type Composition
Garage Yes
Building
Lot Description Level, Trees
Story 1
Foundation Concrete Perimeter
Sewer Public Sewer
Water Public Water
Level or Stories 1
Schools
Elementary Schools Peninsula
Middle Schools Ockley Green
High Schools Jefferson
Others
Senior Community No
Acceptable Financing Cash, Conventional, FHA, VALoan
Listing Terms Cash, Conventional, FHA, VALoan
Read Less Info
Want to know what your home might be worth? Contact us for a FREE valuation!

Our team is ready to help you sell your home for the highest possible price ASAP

GET MORE INFORMATION

Principal Broker | Lic# 201210644
ted@beachdogrealestategroup.com
1915 NE Stucki Ave. Suite 250, Hillsboro, OR, 97006







