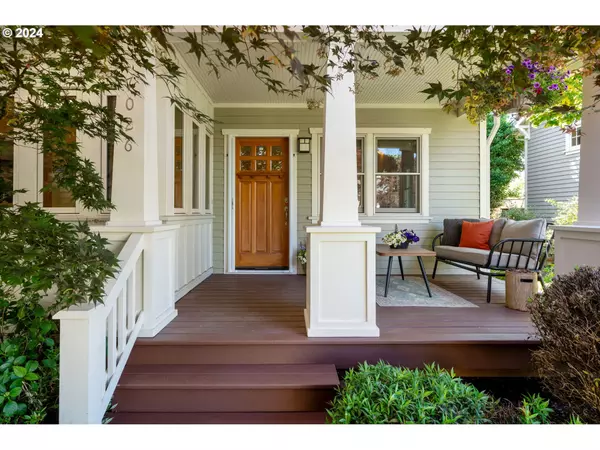Bought with Windermere Realty Trust
$470,000
$460,000
2.2%For more information regarding the value of a property, please contact us for a free consultation.
2 Beds
2 Baths
1,257 SqFt
SOLD DATE : 07/11/2024
Key Details
Sold Price $470,000
Property Type Condo
Sub Type Condominium
Listing Status Sold
Purchase Type For Sale
Square Footage 1,257 sqft
Price per Sqft $373
Subdivision South Tabor
MLS Listing ID 24381870
Sold Date 07/11/24
Style Stories2, Craftsman
Bedrooms 2
Full Baths 2
Condo Fees $526
HOA Fees $526/mo
Year Built 2003
Annual Tax Amount $6,674
Tax Year 2023
Property Description
Welcome to your cozy retreat in the heart of South Tabor! Nestled in a warm and welcoming community, this detached condo offers the perfect blend of comfort and convenience.Built in 2003, this charming home boasts 2 bedrooms and 2 bathrooms spread across 1257 square feet of living space. As you step inside, you'll be greeted by vaulted ceilings that create an airy and spacious atmosphere. The abundant woodwork throughout adds a touch of rustic charm, creating a cozy and inviting ambiance.The open-concept layout seamlessly connects the living, dining nook, and kitchen areas, providing an ideal space for both relaxation and entertainment. Whip up delicious meals in the well-appointed kitchen, complete with modern appliances and ample storage space.Retreat to the master suite (which is open to the great room below), featuring a private ensuite bathroom and a sweet Juliette balcony. The main floor second bedroom is perfect for guests, a home office, or a cozy den. Mini split for AC and premium carpet added upstairs in 2022. Home Energy Score of 8! Outside, you'll find a shared common green space where you can unwind and enjoy the outdoors. Additionally, each unit includes its own garage, providing secure parking and extra storage space.Located in South Tabor, you'll enjoy easy access to a variety of local amenities, including Mt Tabor park, transportation and freeways. With its great location, close community, charming features and the practicality of condo this is the perfect place to call home.
Location
State OR
County Multnomah
Area _143
Rooms
Basement Crawl Space
Interior
Interior Features Garage Door Opener, Granite, Hardwood Floors, High Ceilings, Vaulted Ceiling, Wallto Wall Carpet, Washer Dryer
Heating Forced Air
Cooling Heat Pump, Mini Split
Fireplaces Number 1
Fireplaces Type Gas
Appliance Dishwasher, Disposal, Free Standing Gas Range, Free Standing Range, Free Standing Refrigerator, Gas Appliances, Granite, Microwave
Exterior
Exterior Feature Porch
Garage Detached
Garage Spaces 1.0
Roof Type Composition
Garage Yes
Building
Lot Description Level
Story 2
Foundation Concrete Perimeter
Sewer Public Sewer
Water Public Water
Level or Stories 2
Schools
Elementary Schools Bridger
Middle Schools Harrison Park
High Schools Franklin
Others
Senior Community No
Acceptable Financing Cash, Conventional
Listing Terms Cash, Conventional
Read Less Info
Want to know what your home might be worth? Contact us for a FREE valuation!

Our team is ready to help you sell your home for the highest possible price ASAP

GET MORE INFORMATION

Principal Broker | Lic# 201210644
ted@beachdogrealestategroup.com
1915 NE Stucki Ave. Suite 250, Hillsboro, OR, 97006







