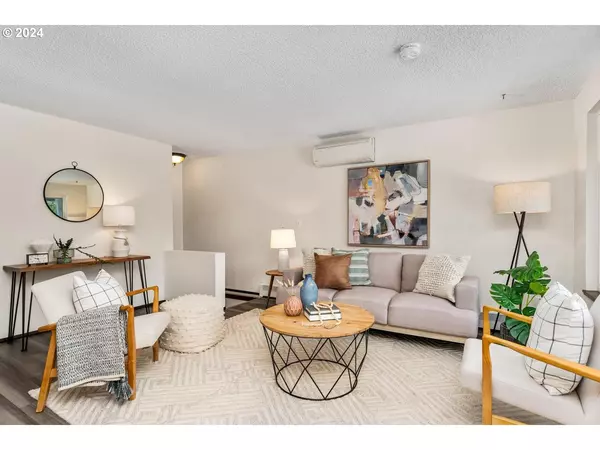Bought with Simple Realty Northwest
$595,000
$585,000
1.7%For more information regarding the value of a property, please contact us for a free consultation.
4 Beds
2.1 Baths
2,349 SqFt
SOLD DATE : 07/01/2024
Key Details
Sold Price $595,000
Property Type Single Family Home
Sub Type Single Family Residence
Listing Status Sold
Purchase Type For Sale
Square Footage 2,349 sqft
Price per Sqft $253
Subdivision St. Johns
MLS Listing ID 24617197
Sold Date 07/01/24
Style Daylight Ranch
Bedrooms 4
Full Baths 2
Year Built 1971
Annual Tax Amount $5,928
Tax Year 2023
Lot Size 5,227 Sqft
Property Description
Charming and versatile, this St. John's home offers a main level unit and a fully equipped and permitted ADU in the basement, perfect for multi-generational living or rental income. The main level unit features 3 bedrooms and 1.5 bathrooms, a living room, and an open kitchen and a dining room combo with vaulted wood-clad ceilings and a slider opening to a deck that is ideal for entertaining. Stay comfortable year-round with several mini splits for heating and A/C. Main level baseboard heating run on highly efficient gas hydronic system - not electricity. The attached 2-car garage offers convenient parking & storage. The downstairs ADU is a 1 bedroom, 1 bathroom unit with a full kitchen, cozy gas fireplace, and its own laundry and spacious storage space. The ADU is currently rented for $1374/month. Both units benefit from fenced outdoor yard spaces, including a front garden/covered patio and backyard area. Solar panels are leased for $35/mo, radon mitigation system installed, new main level flooring & interior paint, and newer tub/tiled shower. Nestled on a quiet cul-de-sac, the property is located just half a block from beautiful Pier Park and a short distance to downtown St. John's! Also listed as multi-family MLS# 24280497.
Location
State OR
County Multnomah
Area _141
Zoning R5
Rooms
Basement Exterior Entry, Separate Living Quarters Apartment Aux Living Unit
Interior
Interior Features Accessory Dwelling Unit, High Ceilings, Laundry, Luxury Vinyl Plank, Quartz, Separate Living Quarters Apartment Aux Living Unit, Vaulted Ceiling, Vinyl Floor, Wallto Wall Carpet, Washer Dryer
Heating Baseboard, Heat Pump, Mini Split
Cooling Heat Pump, Mini Split
Fireplaces Number 1
Fireplaces Type Gas
Appliance Builtin Range, Dishwasher, Disposal, Down Draft, Free Standing Refrigerator, Quartz, Stainless Steel Appliance
Exterior
Exterior Feature Covered Patio, Deck, Fenced, Garden, Porch, Storm Door, Yard
Garage Attached
Garage Spaces 2.0
View Territorial
Roof Type Composition
Garage Yes
Building
Lot Description Cul_de_sac, Gentle Sloping, Level
Story 2
Foundation Concrete Perimeter
Sewer Public Sewer
Water Public Water
Level or Stories 2
Schools
Elementary Schools Sitton
Middle Schools George
High Schools Roosevelt
Others
Senior Community No
Acceptable Financing Cash, Conventional, FHA, VALoan
Listing Terms Cash, Conventional, FHA, VALoan
Read Less Info
Want to know what your home might be worth? Contact us for a FREE valuation!

Our team is ready to help you sell your home for the highest possible price ASAP

GET MORE INFORMATION

Principal Broker | Lic# 201210644
ted@beachdogrealestategroup.com
1915 NE Stucki Ave. Suite 250, Hillsboro, OR, 97006







