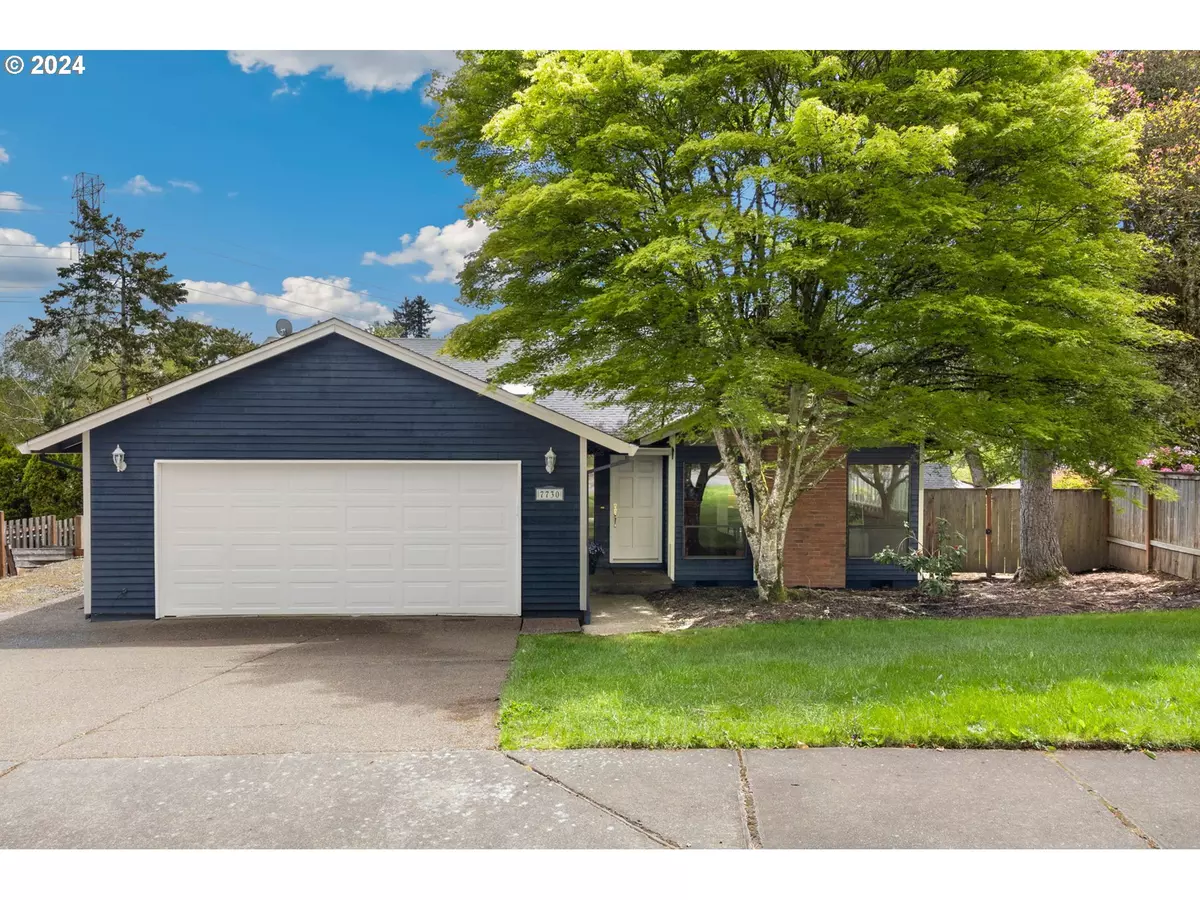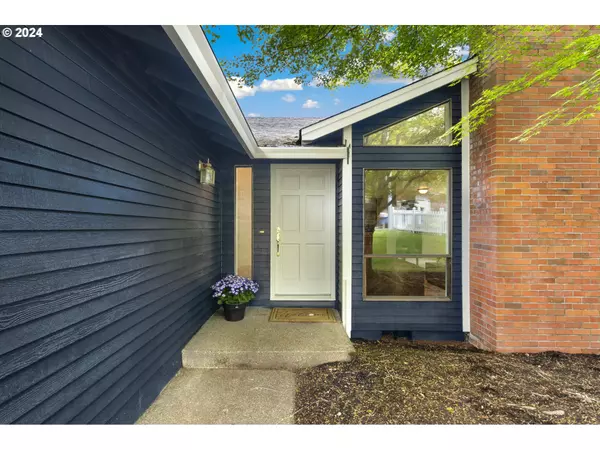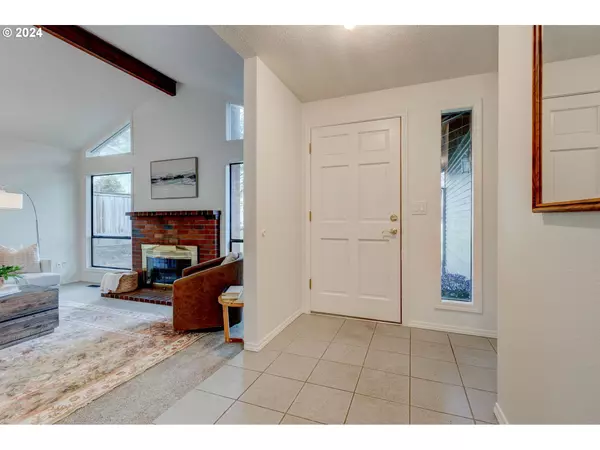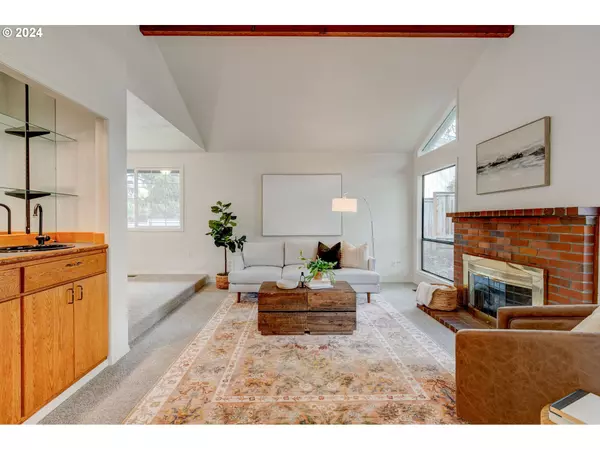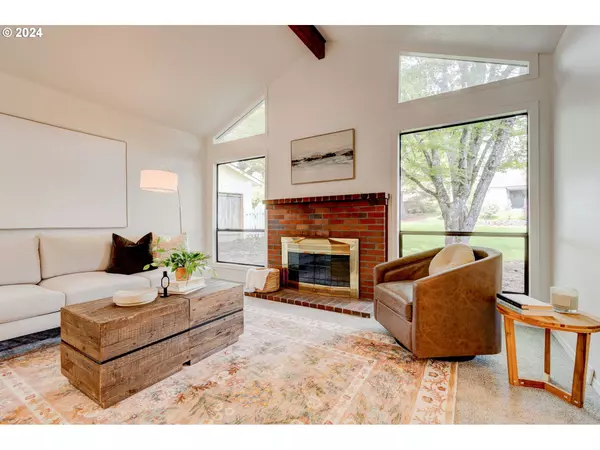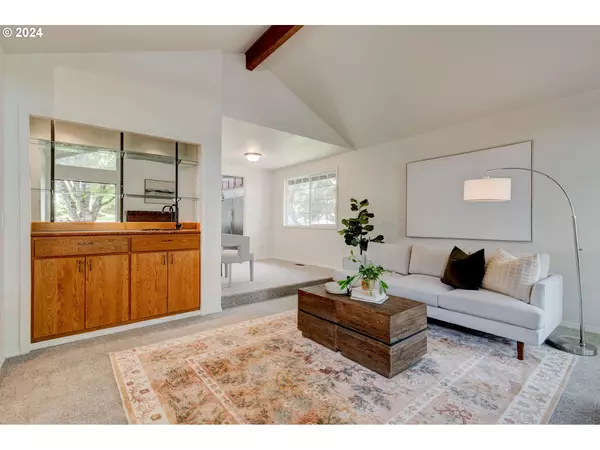Bought with John L. Scott Salem
$600,000
$599,900
For more information regarding the value of a property, please contact us for a free consultation.
3 Beds
2 Baths
1,632 SqFt
SOLD DATE : 07/01/2024
Key Details
Sold Price $600,000
Property Type Single Family Home
Sub Type Single Family Residence
Listing Status Sold
Purchase Type For Sale
Square Footage 1,632 sqft
Price per Sqft $367
MLS Listing ID 24687225
Sold Date 07/01/24
Style Stories1, Ranch
Bedrooms 3
Full Baths 2
Year Built 1983
Annual Tax Amount $4,574
Tax Year 2023
Lot Size 10,890 Sqft
Property Description
This stunning single-level ranch home has been tastefully updated with new exterior and interior paint, new carpeting, and is ready for its next owner. The living room offers a comfortable space with wood beam vaulted ceilings, a fireplace, and a convenient wet bar. Large windows allow for plenty of natural light. Enter the spacious kitchen illuminated by skylights, extending the warm natural light from the living room. This functional kitchen boasts granite tile countertops, slate flooring, and stainless steel appliances, including a full-sized side-by-side refrigerator/freezer. The breakfast bar offers a convenient spot for casual meals and busy mornings. Adjacent to the kitchen, you'll find the inviting family room featuring a second fireplace and French doors that seamlessly extend your living space onto the deck, perfect for outdoor relaxation and entertaining.Stepping into the primary bedroom reveals a tranquil sanctuary with a walk-in closet and an ensuite bathroom featuring a walk-in shower and luxurious garden tub. At the far end of the room, you'll find a second exterior door, offering direct access to the deck and effortlessly merging indoor and outdoor living.Outside, a generously sized lot features a spacious backyard, accompanied by a convenient tool shed and sought-after boat/RV parking. Situated in a desirable community, residents will enjoy access to THPRD trails, parks, and green spaces, catering to outdoor enthusiasts and nature lovers alike. Don't miss out on the opportunity to make this inviting property your home.
Location
State OR
County Washington
Area _150
Rooms
Basement Crawl Space
Interior
Interior Features Granite, Laminate Flooring, Laundry, Luxury Vinyl Plank, Slate Flooring, Soaking Tub, Vaulted Ceiling, Wallto Wall Carpet
Heating Forced Air
Cooling Central Air
Fireplaces Number 1
Appliance Builtin Oven, Builtin Range, Builtin Refrigerator, Dishwasher, Disposal, Gas Appliances, Granite, Island, Microwave, Stainless Steel Appliance
Exterior
Exterior Feature Deck, R V Parking, R V Boat Storage, Tool Shed, Yard
Garage Attached
Garage Spaces 2.0
Roof Type Composition
Garage Yes
Building
Lot Description Gentle Sloping, Trees
Story 1
Foundation Concrete Perimeter
Sewer Public Sewer
Water Public Water
Level or Stories 1
Schools
Elementary Schools Cooper Mountain
Middle Schools Highland Park
High Schools Mountainside
Others
Senior Community No
Acceptable Financing Cash, Conventional, FHA, VALoan
Listing Terms Cash, Conventional, FHA, VALoan
Read Less Info
Want to know what your home might be worth? Contact us for a FREE valuation!

Our team is ready to help you sell your home for the highest possible price ASAP

GET MORE INFORMATION

Principal Broker | Lic# 201210644
ted@beachdogrealestategroup.com
1915 NE Stucki Ave. Suite 250, Hillsboro, OR, 97006


