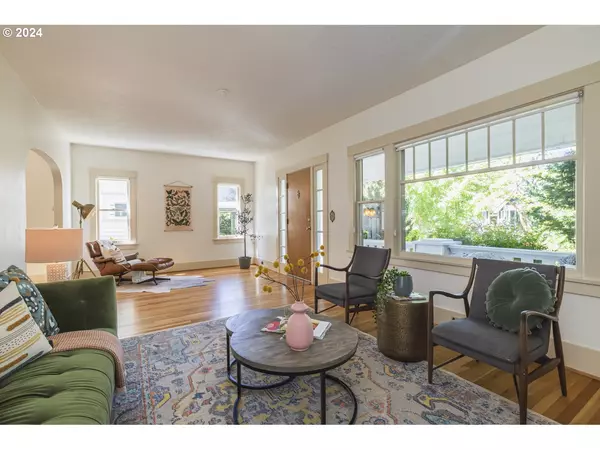Bought with Neighbors Realty
$775,000
$649,900
19.2%For more information regarding the value of a property, please contact us for a free consultation.
4 Beds
1 Bath
3,313 SqFt
SOLD DATE : 07/01/2024
Key Details
Sold Price $775,000
Property Type Single Family Home
Sub Type Single Family Residence
Listing Status Sold
Purchase Type For Sale
Square Footage 3,313 sqft
Price per Sqft $233
Subdivision Clinton Division
MLS Listing ID 24153888
Sold Date 07/01/24
Style Bungalow
Bedrooms 4
Full Baths 1
Year Built 1922
Annual Tax Amount $6,622
Tax Year 2023
Lot Size 6,534 Sqft
Property Description
Welcome to the SE Portland dream. A magical 1920s bungalow, superbly cared for by the same family for 70 years, tucked into walkable Clinton/Division on an oversized lot and waiting to begin its next story with new owners. Sitting pretty behind a smooth, green lawn, this bungalow is that often sought but rarely found combination of good bones and updated systems. The bungalow delights are all there - a deep front porch, a cozy fireplace flanked by built-ins, original hardwood floors and an arched entry to a dining room made for entertaining. Plus, so many updates for your practical side- sewer, HVAC and more. But that's not all! This is a magical bungalow - possibilities multiply as you continue to explore. Wishing for a primary suite upstairs? The large eaves are ready and waiting! A basement with a separate entrance will spring into action as an ADU or family room/guest suite and the spacious landing is hoping to be a reading nook, yoga space or playroom. When you're done exploring the house, get ready for the cherry on top of this delicious sundae of a house - the serene sanctuary of a backyard. Decades of a gardener's experienced hand have created this green haven, with a shade garden under the majestic cedar, a large sunny spot for flowers and veggies and garden treasures tucked in everywhere you look. Relax, slow down and escape the stress of everyday life. All in the heart of SE Portland - walk to anything your heart desires. [Home Energy Score = 1. HES Report at https://rpt.greenbuildingregistry.com/hes/OR10228614]
Location
State OR
County Multnomah
Area _143
Rooms
Basement Full Basement, Unfinished
Interior
Interior Features Ceiling Fan, Hardwood Floors, High Ceilings, Sprinkler, Washer Dryer, Wood Floors
Heating Forced Air, Forced Air95 Plus
Cooling Central Air
Fireplaces Number 1
Fireplaces Type Wood Burning
Appliance Dishwasher, Free Standing Range, Free Standing Refrigerator, Pantry, Range Hood, Solid Surface Countertop
Exterior
Exterior Feature Deck, Fenced, Garden, Porch, Tool Shed, Yard
Roof Type Composition
Garage No
Building
Story 3
Foundation Concrete Perimeter
Sewer Public Sewer
Water Public Water
Level or Stories 3
Schools
Elementary Schools Abernethy
Middle Schools Hosford
High Schools Cleveland
Others
Senior Community No
Acceptable Financing Cash, Conventional
Listing Terms Cash, Conventional
Read Less Info
Want to know what your home might be worth? Contact us for a FREE valuation!

Our team is ready to help you sell your home for the highest possible price ASAP

GET MORE INFORMATION

Principal Broker | Lic# 201210644
ted@beachdogrealestategroup.com
1915 NE Stucki Ave. Suite 250, Hillsboro, OR, 97006







