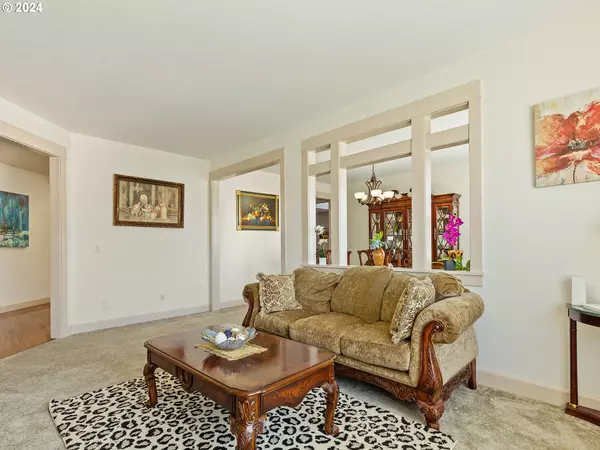Bought with Cascade Hasson Sotheby's International Realty
$890,000
$899,900
1.1%For more information regarding the value of a property, please contact us for a free consultation.
5 Beds
3.1 Baths
4,651 SqFt
SOLD DATE : 07/01/2024
Key Details
Sold Price $890,000
Property Type Single Family Home
Sub Type Single Family Residence
Listing Status Sold
Purchase Type For Sale
Square Footage 4,651 sqft
Price per Sqft $191
Subdivision Taverner Ridge
MLS Listing ID 24270526
Sold Date 07/01/24
Style Stories2, Custom Style
Bedrooms 5
Full Baths 3
Condo Fees $66
HOA Fees $66/mo
Year Built 2005
Annual Tax Amount $6,774
Tax Year 2023
Lot Size 6,969 Sqft
Property Description
True craftsmanship and beauty! This stunning two level home is located in the highly desirable Taverner Ridge community. Step inside and be welcomed by hardwood floors, large windows and wood detailing throughout. The entry leads you to the formal living room and dining room that is the perfect space for entertaining. The back of the home has high ceilings, floor to ceiling windows that bring in tons of natural light and hosts most of your living spaces including the family room, kitchen and informal dining area. This gourmet kitchen is well thought out with a butlers pantry leading to the formal dining room, double ovens, built in gas range, and one of a kind leathered quartzite countertops.The Primary retreat is spacious with a walk-in closet and ensuite that includes a soaking tub, double sinks and massive walk-in shower. The backyard boasts a large deck and garden beds, making this property easy to maintain, yet perfect for entertainment and hobbies. This home is a must-see!
Location
State WA
County Clark
Area _50
Zoning RLD-4
Rooms
Basement Crawl Space
Interior
Interior Features Ceiling Fan, Central Vacuum, Garage Door Opener, Granite, Hardwood Floors, High Ceilings, Laundry
Heating Forced Air
Cooling Central Air
Fireplaces Number 1
Fireplaces Type Gas
Appliance Butlers Pantry, Cooktop, Disposal, Double Oven, Gas Appliances, Island, Microwave, Pantry, Quartz, Range Hood, Wine Cooler
Exterior
Exterior Feature Fenced, Patio, Porch, Raised Beds, Sprinkler, Yard
Garage Attached, Tandem
Garage Spaces 3.0
Roof Type Composition
Garage Yes
Building
Lot Description Corner Lot
Story 2
Foundation Concrete Perimeter
Sewer Public Sewer
Water Public Water
Level or Stories 2
Schools
Elementary Schools Union Ridge
Middle Schools View Ridge
High Schools Ridgefield
Others
Senior Community No
Acceptable Financing Cash, Conventional
Listing Terms Cash, Conventional
Read Less Info
Want to know what your home might be worth? Contact us for a FREE valuation!

Our team is ready to help you sell your home for the highest possible price ASAP

GET MORE INFORMATION

Principal Broker | Lic# 201210644
ted@beachdogrealestategroup.com
1915 NE Stucki Ave. Suite 250, Hillsboro, OR, 97006







