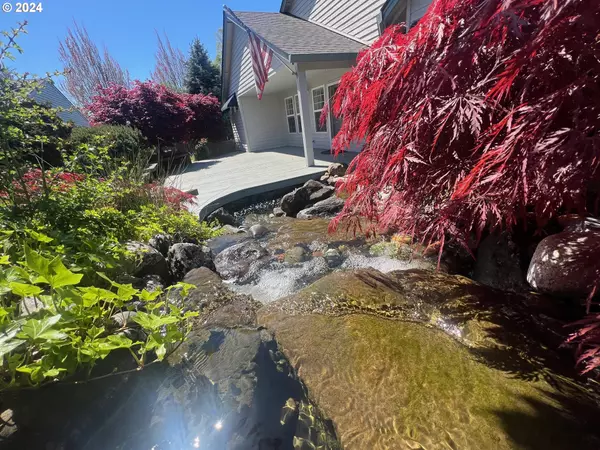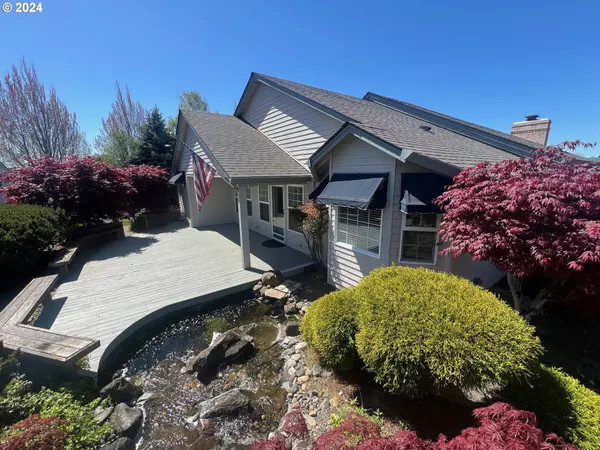Bought with RE/MAX Equity Group
$559,000
$569,000
1.8%For more information regarding the value of a property, please contact us for a free consultation.
2 Beds
2 Baths
1,778 SqFt
SOLD DATE : 07/02/2024
Key Details
Sold Price $559,000
Property Type Single Family Home
Sub Type Single Family Residence
Listing Status Sold
Purchase Type For Sale
Square Footage 1,778 sqft
Price per Sqft $314
Subdivision Fairway Village
MLS Listing ID 24478806
Sold Date 07/02/24
Style Stories1, Ranch
Bedrooms 2
Full Baths 2
Condo Fees $655
HOA Fees $54/ann
Year Built 1992
Annual Tax Amount $459
Tax Year 2023
Lot Size 7,405 Sqft
Property Description
This Pinehurst floorplan features a spectacular outdoor gathering and entertaining area focused around a fantastic water feature you and your guests will enjoy all year round, ample parking on the side of the Home, and an inviting path leading to the entertaining area, and guests can be greeted at your backdoor entry by ringing the doorbell! The rolling water sounds can be enjoyed in the main living area by opening a few windows. The main entry has a wide hallway and grand ceilings open to the Living and dining area, unlike the standard vaults and narrow entryways typical in the Village. Custom-built entertainment area, Warm gas Fireplace, Kitchen opens to the nook, Family, and outdoor entertaining area. There is an abundant amount of storage throughout. The Primary bedroom features a walk-in closet and a wall of built-in dressers with natural lighting! The Home was just freshly painted inside. The sun side of the Home features a massive private area with custom Pavers for those garden boxes. A must-see floorplan and outdoor space! New Roof, hot water heater, and James Hardi board siding! A 55+ Planned community with a Clubhouse, scheduled activities, exercise, Sauna, seasonal swimming pool, billiards, ping-pong, arts and crafts studio, ballroom, Library, meeting/event rooms, ballroom, and more!
Location
State WA
County Clark
Area _24
Rooms
Basement Crawl Space
Interior
Interior Features Engineered Hardwood, Garage Door Opener, High Ceilings, Laundry, Vinyl Floor, Wallto Wall Carpet
Heating Forced Air
Cooling Central Air
Fireplaces Number 1
Fireplaces Type Gas
Appliance Dishwasher, Disposal, Microwave, Pantry, Plumbed For Ice Maker, Stainless Steel Appliance
Exterior
Exterior Feature Covered Deck, Deck, Water Feature
Garage Attached
Garage Spaces 2.0
View Pond
Roof Type Composition
Garage Yes
Building
Lot Description Level
Story 1
Foundation Concrete Perimeter
Sewer Public Sewer
Water Public Water
Level or Stories 1
Schools
Elementary Schools Riverview
Middle Schools Shahala
High Schools Mountain View
Others
Senior Community Yes
Acceptable Financing Cash, Conventional, FHA, VALoan
Listing Terms Cash, Conventional, FHA, VALoan
Read Less Info
Want to know what your home might be worth? Contact us for a FREE valuation!

Our team is ready to help you sell your home for the highest possible price ASAP

GET MORE INFORMATION

Principal Broker | Lic# 201210644
ted@beachdogrealestategroup.com
1915 NE Stucki Ave. Suite 250, Hillsboro, OR, 97006







