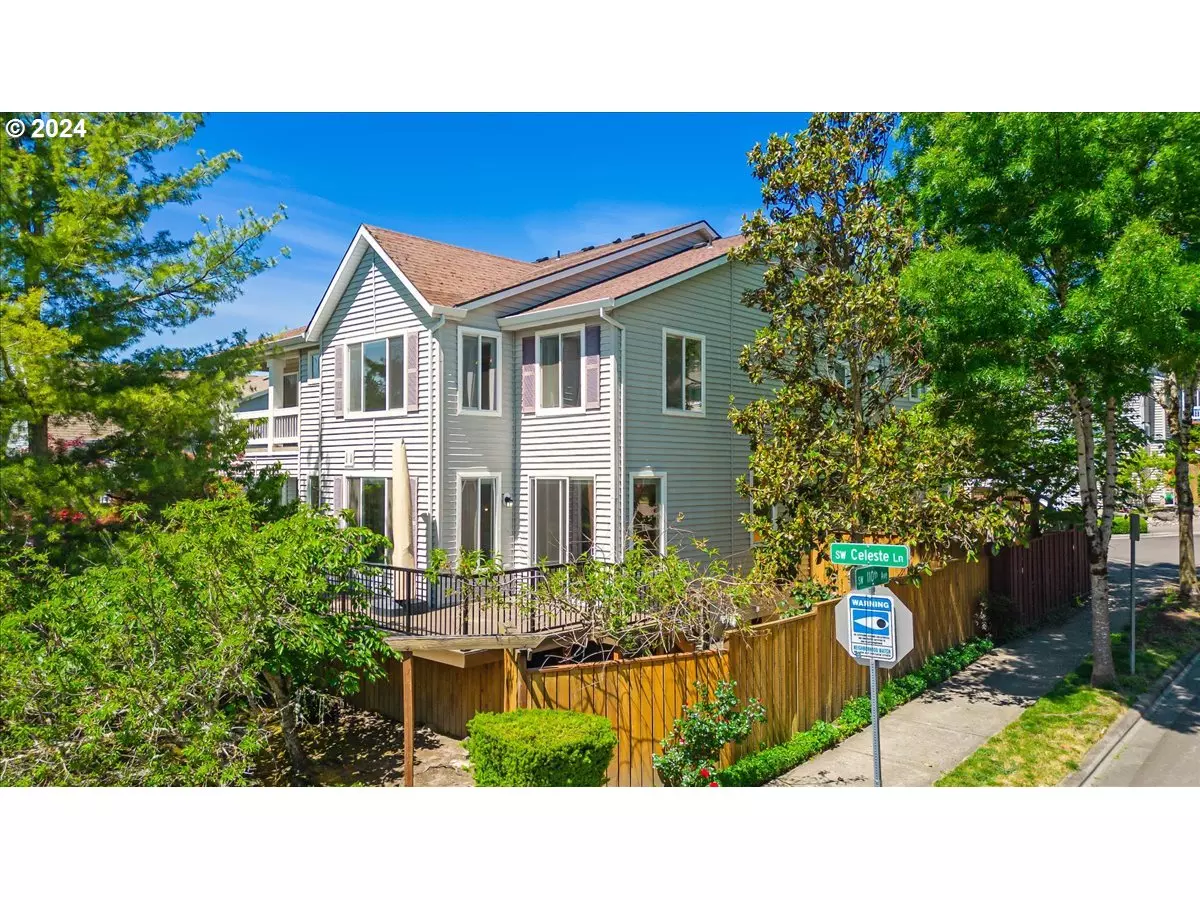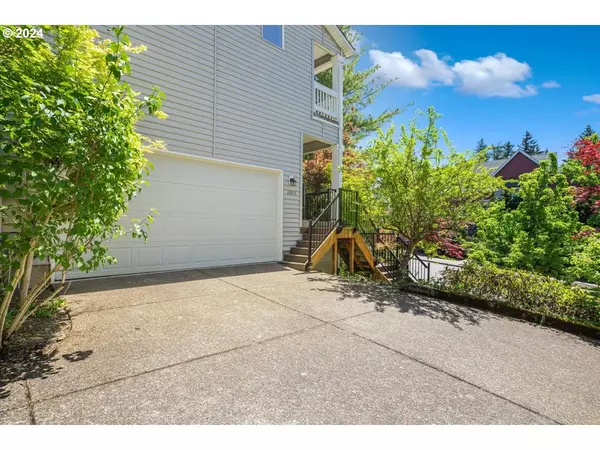Bought with Real Broker
$505,000
$500,000
1.0%For more information regarding the value of a property, please contact us for a free consultation.
2 Beds
2.1 Baths
1,693 SqFt
SOLD DATE : 07/02/2024
Key Details
Sold Price $505,000
Property Type Townhouse
Sub Type Townhouse
Listing Status Sold
Purchase Type For Sale
Square Footage 1,693 sqft
Price per Sqft $298
Subdivision Cedar Mill
MLS Listing ID 24390242
Sold Date 07/02/24
Style Stories2, Townhouse
Bedrooms 2
Full Baths 2
Year Built 2002
Annual Tax Amount $6,076
Tax Year 2023
Lot Size 4,356 Sqft
Property Description
Welcome to this stunning 2-bedroom, 2.5-bathroom townhouse with a spacious loft area, nestled in a prime location! Built in 2002, this end unit boasts 1693 sq ft of living space and is flooded with natural light from its multitude of windows, including one in the garage. Step inside to discover a host of updates, including a brand-new huge Trex deck built in 2022, a fenced side yard (which is very RARE for this area & you won't see in other units) with new fencing, and a new hot water heater. The Primary Suite offers two closets and it's own private balcony! With no HOA to contend with, you'll enjoy the freedom and flexibility this property offers along with no monthly dues.The location is unbeatable, with easy access to major employers and highways. Plus, you're just a short stroll away from coffee shops, restaurants, and walking trails, making everyday convenience a breeze.Inside, the open-concept layout seamlessly connects the kitchen, dining, and living areas, all of which open onto the lovely large deck, perfect for entertaining or simply enjoying the outdoors. Don't miss your chance to own this amazing townhouse in a sought-after location!
Location
State OR
County Washington
Area _148
Rooms
Basement Crawl Space
Interior
Interior Features Engineered Hardwood, Garage Door Opener, Wallto Wall Carpet
Heating Forced Air
Cooling Central Air
Appliance Dishwasher, Disposal, Free Standing Range, Free Standing Refrigerator, Gas Appliances, Microwave, Stainless Steel Appliance, Tile
Exterior
Exterior Feature Deck, Fenced, Yard
Garage Attached
Garage Spaces 2.0
Roof Type Composition
Garage Yes
Building
Lot Description Sloped
Story 2
Foundation Concrete Perimeter
Sewer Public Sewer
Water Public Water
Level or Stories 2
Schools
Elementary Schools W Tualatin View
Middle Schools Cedar Park
High Schools Beaverton
Others
Senior Community No
Acceptable Financing Cash, Conventional, FHA, StateGILoan, VALoan
Listing Terms Cash, Conventional, FHA, StateGILoan, VALoan
Read Less Info
Want to know what your home might be worth? Contact us for a FREE valuation!

Our team is ready to help you sell your home for the highest possible price ASAP

GET MORE INFORMATION

Principal Broker | Lic# 201210644
ted@beachdogrealestategroup.com
1915 NE Stucki Ave. Suite 250, Hillsboro, OR, 97006







