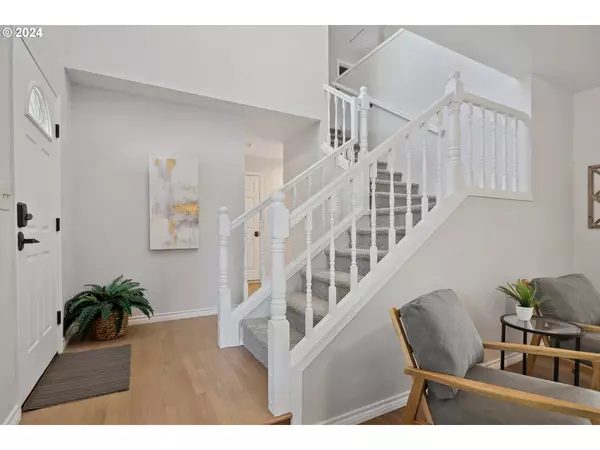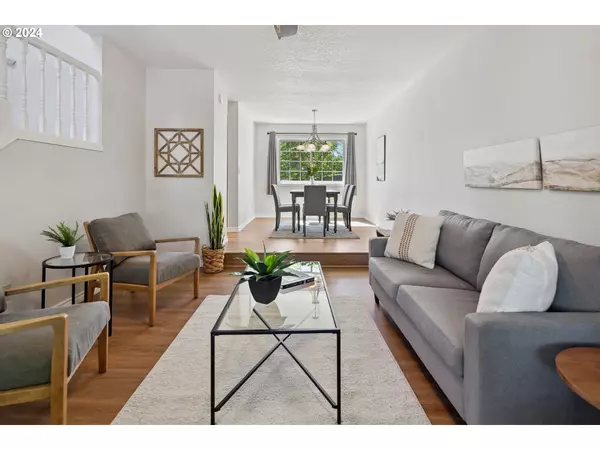Bought with Living Room Realty
$640,000
$624,900
2.4%For more information regarding the value of a property, please contact us for a free consultation.
4 Beds
2.1 Baths
2,012 SqFt
SOLD DATE : 07/01/2024
Key Details
Sold Price $640,000
Property Type Single Family Home
Sub Type Single Family Residence
Listing Status Sold
Purchase Type For Sale
Square Footage 2,012 sqft
Price per Sqft $318
Subdivision Cooper Mountain Glen
MLS Listing ID 24286342
Sold Date 07/01/24
Style Traditional
Bedrooms 4
Full Baths 2
Year Built 1992
Annual Tax Amount $5,412
Tax Year 2023
Lot Size 6,534 Sqft
Property Description
Hardwood floors in the foyer. Luxury vinyl floors in the living room, formal dining room, kitchen, nook and family room. Gourmet kitchen with quartz slab counters, custom cabinets (with soft close doors and drawers), under cabinet lighting, stainless steel appliances, and a walk-in pantry. Large primary suite with updated bathroom that features tile floors, soaking tub, and a custom tile shower. Other features include quartz slab counters in all bathrooms, luxury vinyl on the main floor and in the upstairs laundry room, ceiling fans in almost all rooms, new water heater, central air, 50 year Presidential roof, covered front porch, rear custom deck and separate patio in your own private backyard (with a shed) - This and more on a large level corner lot near Parks, walking and biking trails!
Location
State OR
County Washington
Area _150
Zoning Resid
Rooms
Basement Crawl Space
Interior
Interior Features Ceiling Fan, Garage Door Opener, Hardwood Floors, Luxury Vinyl Plank, Quartz, Soaking Tub, Tile Floor, Washer Dryer
Heating Forced Air
Cooling Central Air
Fireplaces Number 1
Fireplaces Type Wood Burning
Appliance Builtin Oven, Cooktop, Dishwasher, Disposal, Down Draft, Free Standing Refrigerator, Pantry, Plumbed For Ice Maker, Quartz, Solid Surface Countertop, Stainless Steel Appliance
Exterior
Exterior Feature Deck, Fenced, Patio, Porch, Sprinkler, Tool Shed
Garage Attached
Garage Spaces 2.0
Roof Type Composition
Garage Yes
Building
Story 2
Foundation Concrete Perimeter
Sewer Public Sewer
Water Public Water
Level or Stories 2
Schools
Elementary Schools Cooper Mountain
Middle Schools Highland Park
High Schools Mountainside
Others
Senior Community No
Acceptable Financing Cash, Conventional, FHA
Listing Terms Cash, Conventional, FHA
Read Less Info
Want to know what your home might be worth? Contact us for a FREE valuation!

Our team is ready to help you sell your home for the highest possible price ASAP

GET MORE INFORMATION

Principal Broker | Lic# 201210644
ted@beachdogrealestategroup.com
1915 NE Stucki Ave. Suite 250, Hillsboro, OR, 97006







