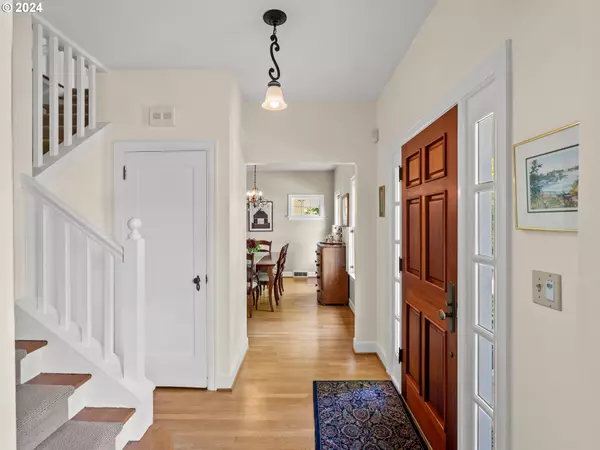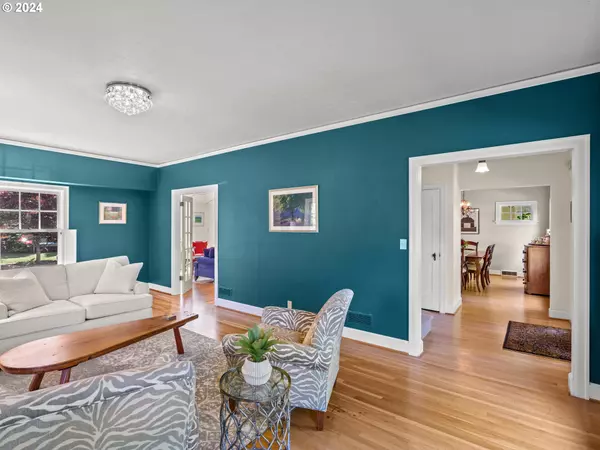Bought with Keller Williams Realty Professionals
$1,330,000
$1,249,900
6.4%For more information regarding the value of a property, please contact us for a free consultation.
4 Beds
2.1 Baths
3,864 SqFt
SOLD DATE : 07/02/2024
Key Details
Sold Price $1,330,000
Property Type Single Family Home
Sub Type Single Family Residence
Listing Status Sold
Purchase Type For Sale
Square Footage 3,864 sqft
Price per Sqft $344
Subdivision Eastmoreland
MLS Listing ID 24390403
Sold Date 07/02/24
Style Colonial, Traditional
Bedrooms 4
Full Baths 2
Year Built 1938
Annual Tax Amount $17,773
Tax Year 2023
Lot Size 9,147 Sqft
Property Description
Be prepared to FALL IN LOVE with this stately traditional on oversized, exquisite corner lot in fabulous Eastmoreland. You won't find a better landscape design or yard complete with turf lawn, paved sport court, luscious garden & raised beds, covered outdoor entertainment, gas fire pit and amazing covered built-in hot tub with outdoor shower. Central neighborhood location with close proximity to Duniway Elementary, Berkeley Park, Springwater Trails; and Woodstock & Sellwood amenities- you can't beat this location. Vintage details throughout including (but not limited to): wood floors, built-ins, open staircase, & vintage moldings.Sensible upgrades maintain timeless charm while adding modern convenience- primary suite with attached full bathroom; updated kitchen and baths; upgraded window and doors; custom wood shutters; upgraded mechanics, newer paint & more. Light-filled kitchen/family room combo with access to phenomenal yard- an entertainer and gardener's dream! Remodeled kitchen with quartz counters, Blanco sink, tile backsplash, built-in appliances; gas cooking & charming eat-in nook. Great floorpan with generous-sized bedrooms up and bonus/flex family & exercise rooms below. Truly too many features to list- see attached Upgrades List for more! Easy to see through approved appointments.
Location
State OR
County Multnomah
Area _143
Rooms
Basement Partial Basement, Partially Finished
Interior
Heating Forced Air
Fireplaces Number 1
Fireplaces Type Wood Burning
Appliance Disposal, Free Standing Refrigerator, Instant Hot Water, Quartz, Tile
Exterior
Exterior Feature Athletic Court, Builtin Hot Tub, Covered Patio, Fenced, Fire Pit, Garden, Porch, Raised Beds, Sprinkler, Tool Shed, Yard
Garage Attached
Garage Spaces 2.0
Roof Type Composition
Garage Yes
Building
Lot Description Corner Lot, Level
Story 3
Foundation Concrete Perimeter
Sewer Public Sewer
Water Public Water
Level or Stories 3
Schools
Elementary Schools Duniway
Middle Schools Sellwood
High Schools Cleveland
Others
Senior Community No
Acceptable Financing Cash, Conventional
Listing Terms Cash, Conventional
Read Less Info
Want to know what your home might be worth? Contact us for a FREE valuation!

Our team is ready to help you sell your home for the highest possible price ASAP

GET MORE INFORMATION

Principal Broker | Lic# 201210644
ted@beachdogrealestategroup.com
1915 NE Stucki Ave. Suite 250, Hillsboro, OR, 97006







