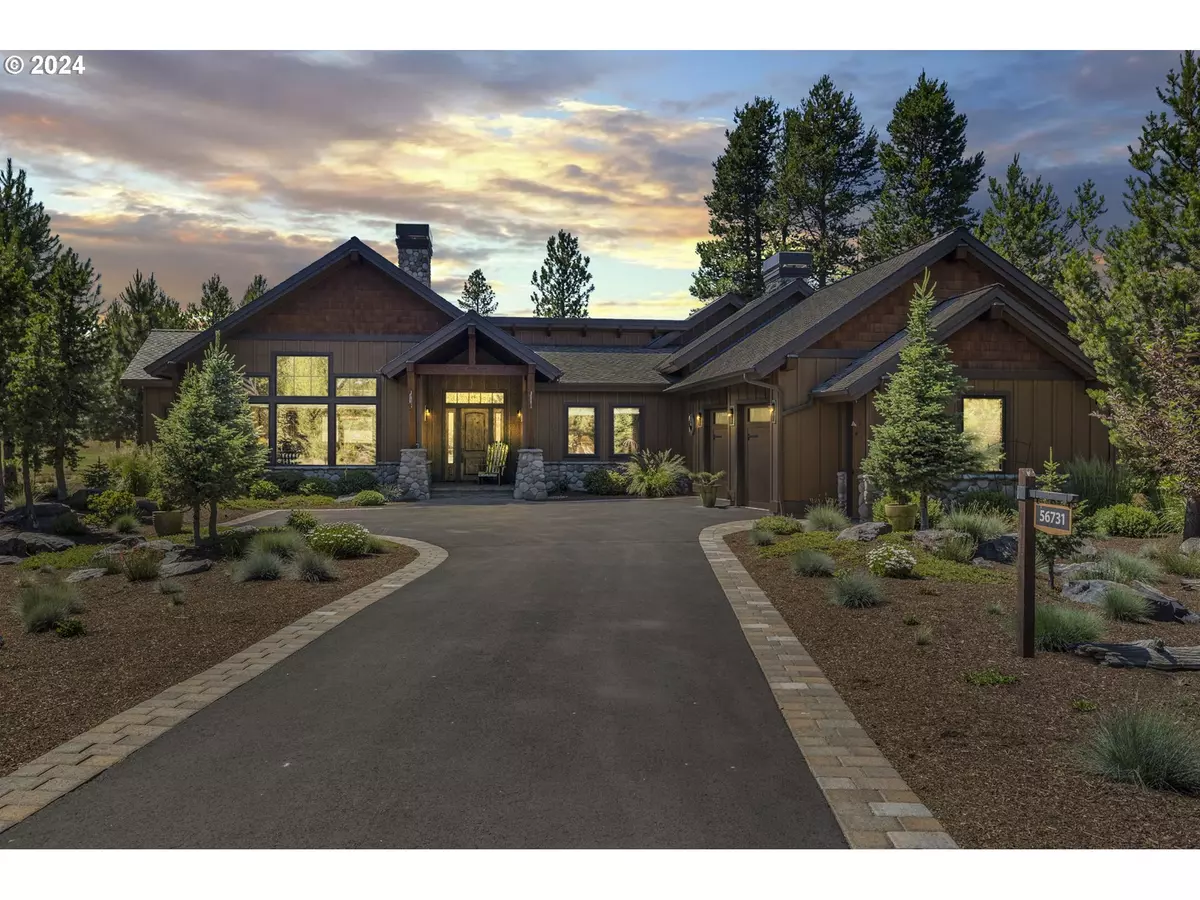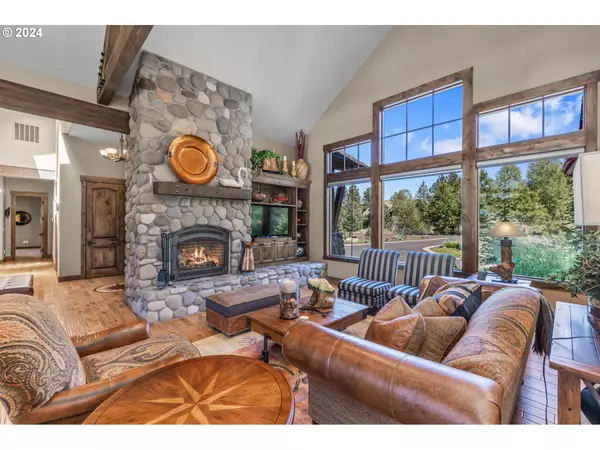Bought with ICON Real Estate Group
$1,625,000
$1,700,000
4.4%For more information regarding the value of a property, please contact us for a free consultation.
3 Beds
3.1 Baths
2,525 SqFt
SOLD DATE : 07/03/2024
Key Details
Sold Price $1,625,000
Property Type Single Family Home
Sub Type Single Family Residence
Listing Status Sold
Purchase Type For Sale
Square Footage 2,525 sqft
Price per Sqft $643
MLS Listing ID 24357665
Sold Date 07/03/24
Style Stories1, Craftsman
Bedrooms 3
Full Baths 3
Condo Fees $305
HOA Fees $305/mo
Year Built 2011
Annual Tax Amount $10,869
Tax Year 2023
Lot Size 0.350 Acres
Property Description
Custom home situated in the coveted community of Caldera Springs. Vaulted entry leads to an open living space filled w/natural stone, rich woodwork, rustic accents & large windows for an abundance of natural light. Main living area ftrs wood beamed vaulted ceilings, stone gas fireplace w/hearth, mantle, & built in entertainment center. Your Chef's kitchen ftrs custom wood cabinetry, stone countertops, & high-end SS appliances; including wine fridge. A large island w/breakfast bar provides addtnl workspace & serves as a gathering place for casual entertaining. Owners suite w/fireplace & luxury bath w/tile floors, custom cabinetry, soaking tub, & large tiled shower. Two addtnl bedrooms w/ensuite baths; massive laundry room, exterior patio overlooking the golf course & more! Owners enjoy year-round amenities including access to pools, fitness center, golf, & acres of forest, lakes, streams & trails, all just 15 miles from Bend. Sneak peeks of Central Oregon wildlife daily!
Location
State OR
County Deschutes
Area _320
Zoning F2
Rooms
Basement None
Interior
Interior Features Ceiling Fan, Garage Door Opener, Granite, Tile Floor, Vaulted Ceiling, Washer Dryer
Heating Forced Air, Heat Pump, Zoned
Cooling Central Air, Heat Pump
Fireplaces Number 2
Fireplaces Type Gas
Appliance Builtin Oven, Builtin Range, Builtin Refrigerator, Dishwasher, Disposal, Microwave, Wine Cooler
Exterior
Exterior Feature Deck
Garage Attached
Garage Spaces 2.0
View Golf Course, Territorial
Roof Type Composition
Garage Yes
Building
Lot Description Golf Course, Level
Story 1
Foundation Stem Wall
Sewer Other
Water Private
Level or Stories 1
Schools
Elementary Schools Three Rivers
Middle Schools Three Rivers
High Schools La Pine
Others
Senior Community No
Acceptable Financing Cash, Conventional, VALoan
Listing Terms Cash, Conventional, VALoan
Read Less Info
Want to know what your home might be worth? Contact us for a FREE valuation!

Our team is ready to help you sell your home for the highest possible price ASAP

GET MORE INFORMATION

Principal Broker | Lic# 201210644
ted@beachdogrealestategroup.com
1915 NE Stucki Ave. Suite 250, Hillsboro, OR, 97006







