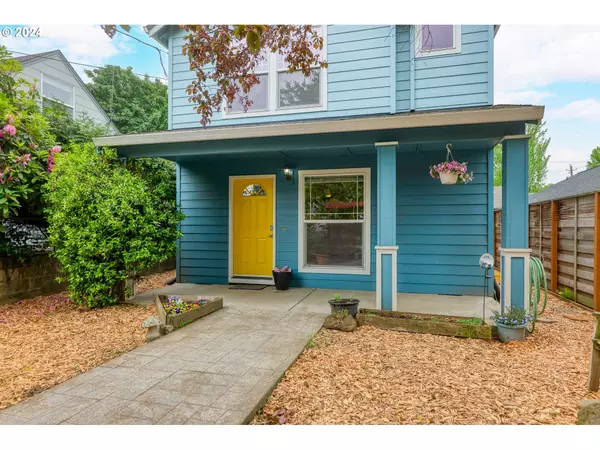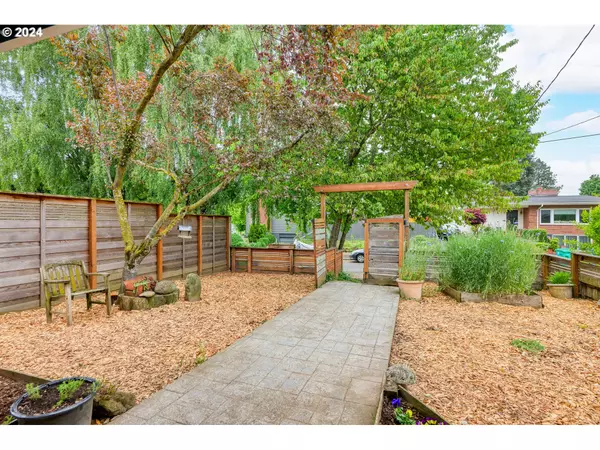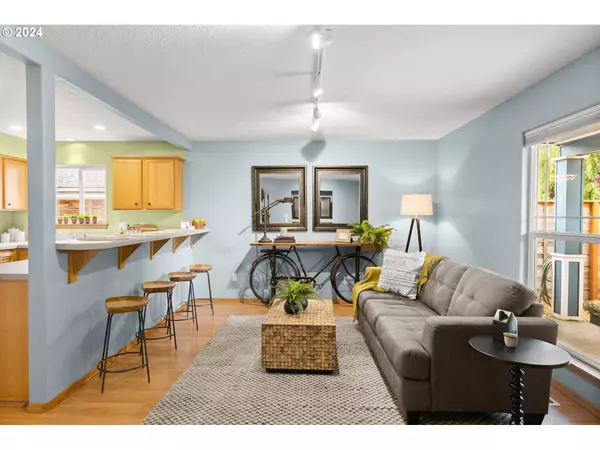Bought with Living Room Realty
$580,000
$575,000
0.9%For more information regarding the value of a property, please contact us for a free consultation.
3 Beds
2.1 Baths
2,047 SqFt
SOLD DATE : 07/02/2024
Key Details
Sold Price $580,000
Property Type Single Family Home
Sub Type Single Family Residence
Listing Status Sold
Purchase Type For Sale
Square Footage 2,047 sqft
Price per Sqft $283
Subdivision Concordia
MLS Listing ID 24048830
Sold Date 07/02/24
Style Stories2, Craftsman
Bedrooms 3
Full Baths 2
Year Built 2005
Annual Tax Amount $6,013
Tax Year 2023
Lot Size 3,049 Sqft
Property Description
OFFER RECEIVED! Open House Sat & Sun 1-3pm. Nestled in the highly desirable Concordia neighborhood, this inviting 3-bedroom, 2.5-bathroom home offers a unique living experience. Step into the open floor plan that seamlessly connects to the dining area and kitchen, enhancing the flow of everyday living. Kitchen has stainless steel appliances and an extra large pantry. The primary suite is a tranquil retreat with a private en-suite bathroom. The second bedroom includes its own deck, providing a peaceful outdoor space to enjoy your morning coffee or unwind in the evening. Unique to this home is a dedicated ceramic artist studio, perfect for creative pursuits or convert it into a professional home office. The garage space was used for home beer brewing! You can turn it into a fun indoor/outdoor space (not suitable for parking a car unless you have a very small car). This home is located blocks from the University of Oregon satellite campus and all the vibrant amenities NE Portland has to offer. Several restaurants and bars in the neighborhood. [Home Energy Score = 6. HES Report at https://rpt.greenbuildingregistry.com/hes/OR10229045]
Location
State OR
County Multnomah
Area _142
Zoning R5
Rooms
Basement Crawl Space
Interior
Interior Features Cork Floor, Laminate Flooring, Washer Dryer
Heating Forced Air
Cooling Central Air
Fireplaces Number 1
Fireplaces Type Gas
Appliance Free Standing Gas Range, Free Standing Refrigerator, Pantry
Exterior
Exterior Feature Deck, Garden, Tool Shed, Yard
Garage Attached
Garage Spaces 1.0
Roof Type Composition
Garage Yes
Building
Lot Description Level
Story 2
Foundation Concrete Perimeter
Sewer Public Sewer
Water Public Water
Level or Stories 2
Schools
Elementary Schools Faubion
Middle Schools Faubion
High Schools Jefferson
Others
Senior Community No
Acceptable Financing Cash, Conventional
Listing Terms Cash, Conventional
Read Less Info
Want to know what your home might be worth? Contact us for a FREE valuation!

Our team is ready to help you sell your home for the highest possible price ASAP

GET MORE INFORMATION

Principal Broker | Lic# 201210644
ted@beachdogrealestategroup.com
1915 NE Stucki Ave. Suite 250, Hillsboro, OR, 97006







