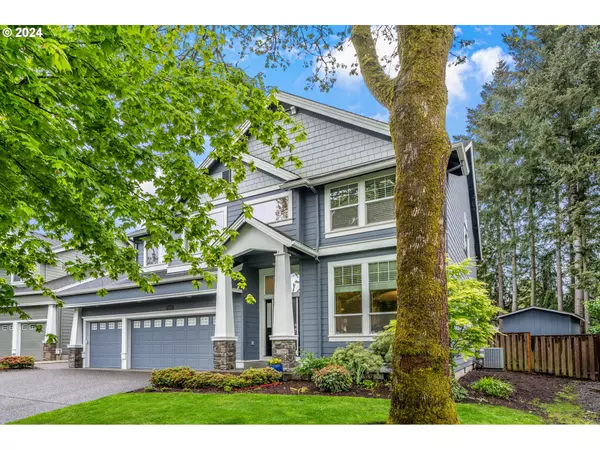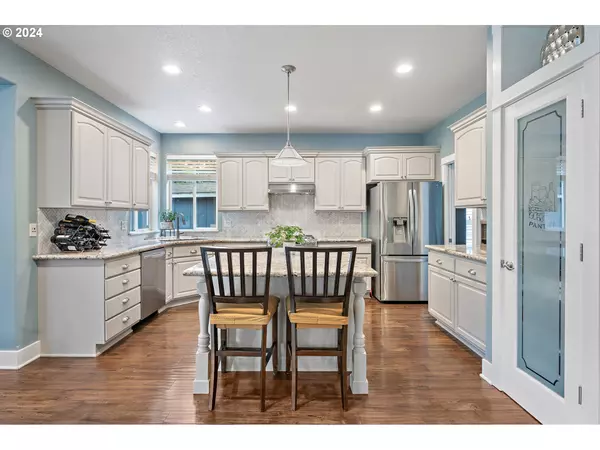Bought with Cascade Hasson Sotheby's International Realty
$867,000
$870,000
0.3%For more information regarding the value of a property, please contact us for a free consultation.
5 Beds
3 Baths
3,132 SqFt
SOLD DATE : 06/28/2024
Key Details
Sold Price $867,000
Property Type Single Family Home
Sub Type Single Family Residence
Listing Status Sold
Purchase Type For Sale
Square Footage 3,132 sqft
Price per Sqft $276
Subdivision Blueleaf At Waterhouse South
MLS Listing ID 24270433
Sold Date 06/28/24
Style Stories2, Contemporary
Bedrooms 5
Full Baths 3
Condo Fees $540
HOA Fees $45/ann
Year Built 2001
Annual Tax Amount $9,441
Tax Year 2023
Lot Size 8,712 Sqft
Property Description
Spacious and serene in the sought-after Blueleaf at Waterhouse South neighborhood. This beautifully remodeled 5-bedroom, 3-bathroom home offers comfort, style, and convenience. The main floor presents a versatile floor plan with a family room, living room, formal dining area, an updated kitchen, and expansive casual dining room. Also on the main, you'll find a lovely bedroom and large full bath, ideal for guests, a private office space, an in-law suite or multi-generational living. The gourmet kitchen provides a warm gathering spot for family and friends, featuring a 5-burner gas stove, stainless appliances, and a granite island. Engineered hardwood flooring flows seamlessly on the main, complemented by high ceilings and custom window coverings that add a touch of elegance to every room. Upstairs you'll find the private master suite with a cozy sitting area and an exquisitely remodeled bathroom, providing a personal tranquil retreat. The upper bonus room could easily be a 6th bedroom! Parking is a breeze with a 3-car garage. The large and thoughtfully designed backyard oasis beckons outdoor enthusiasts with its spacious patio and mature landscaping including and electric awning for shade on warm days. Upgrades include a fully remodeled master bathroom in 2019 and a laundry room remodel in 2018. New furnace and air conditioning were added in 2022. Smart features include Ecobee Thermostat, Chamberlain MyQ Garage Opener, Hyve Irrigation Sprinkler Controller, and Ring Doorbell. Enjoy the neighborhood park-like common area with raised beds to rent. Easy access to Nike and the high-tech corridor, this home offers tranquility and connectivity for commuting, shopping, and dining.
Location
State OR
County Washington
Area _150
Rooms
Basement Crawl Space
Interior
Interior Features Ceiling Fan, Engineered Hardwood, Garage Door Opener, Granite, High Ceilings, Laundry, Soaking Tub, Sprinkler, Tile Floor, Vaulted Ceiling, Wallto Wall Carpet, Washer Dryer, Wood Floors
Heating Forced Air
Cooling Central Air
Fireplaces Number 1
Fireplaces Type Gas
Appliance Dishwasher, Disposal, Free Standing Gas Range, Free Standing Refrigerator, Gas Appliances, Granite, Island, Pantry, Range Hood, Stainless Steel Appliance, Tile
Exterior
Exterior Feature Fenced, Garden, Patio, Sprinkler, Tool Shed, Yard
Garage Attached
Garage Spaces 3.0
View Trees Woods
Roof Type Composition
Garage Yes
Building
Lot Description Level
Story 2
Foundation Concrete Perimeter
Sewer Public Sewer
Water Public Water
Level or Stories 2
Schools
Elementary Schools Elmonica
Middle Schools Meadow Park
High Schools Aloha
Others
Senior Community No
Acceptable Financing Cash, Conventional
Listing Terms Cash, Conventional
Read Less Info
Want to know what your home might be worth? Contact us for a FREE valuation!

Our team is ready to help you sell your home for the highest possible price ASAP

GET MORE INFORMATION

Principal Broker | Lic# 201210644
ted@beachdogrealestategroup.com
1915 NE Stucki Ave. Suite 250, Hillsboro, OR, 97006







