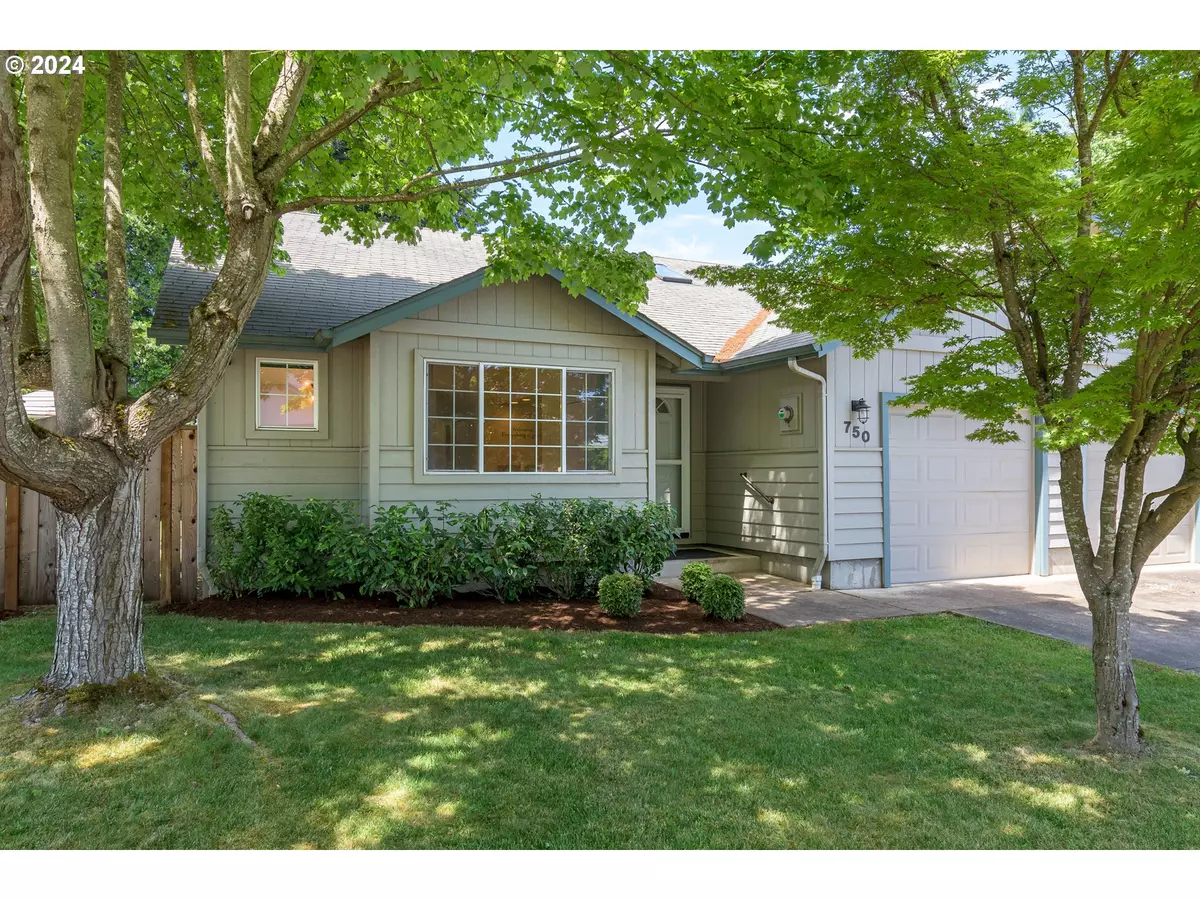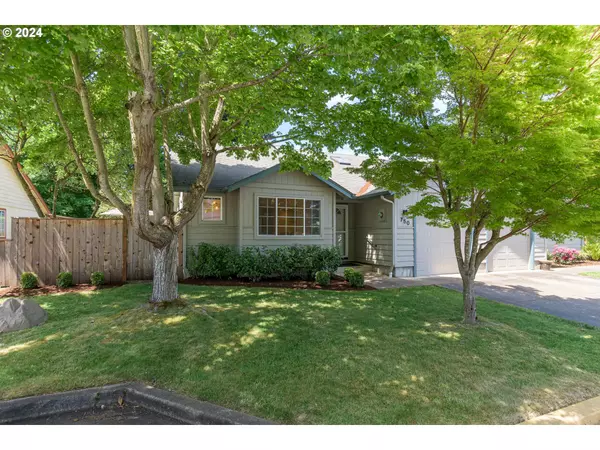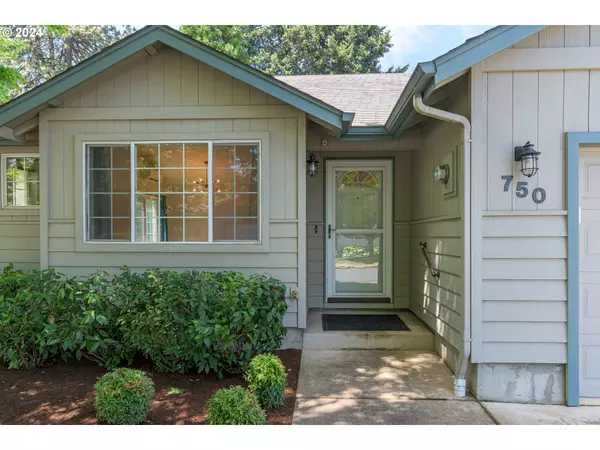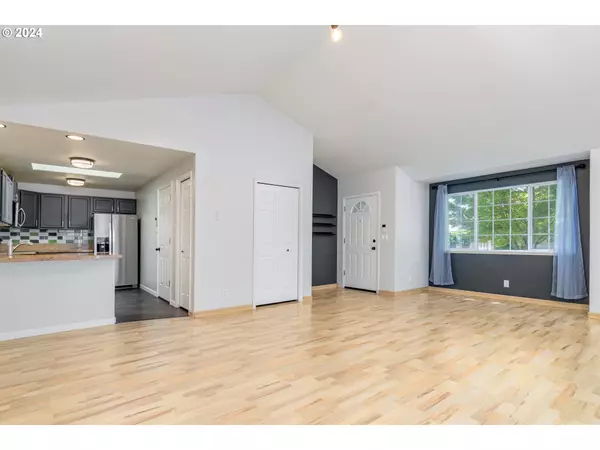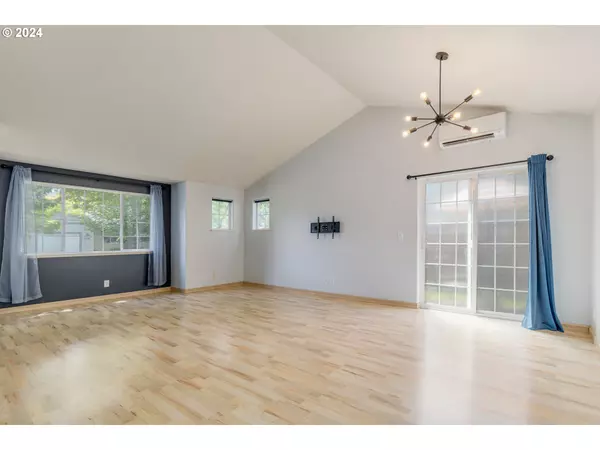Bought with RE/MAX Integrity
$358,000
$350,000
2.3%For more information regarding the value of a property, please contact us for a free consultation.
3 Beds
2 Baths
1,390 SqFt
SOLD DATE : 07/03/2024
Key Details
Sold Price $358,000
Property Type Townhouse
Sub Type Attached
Listing Status Sold
Purchase Type For Sale
Square Footage 1,390 sqft
Price per Sqft $257
Subdivision Royal Cedars
MLS Listing ID 24111875
Sold Date 07/03/24
Style Stories1, Tandem
Bedrooms 3
Full Baths 2
Condo Fees $50
HOA Fees $50/mo
Year Built 1997
Annual Tax Amount $3,047
Tax Year 2023
Lot Size 3,049 Sqft
Property Description
Wow...check out this nicely updated tandem home with almost 1400 sf, 3 bedrooms, 2 full bathrooms, vaulted ceilings & attached garage for only $350k! Recent updates include newer interior paint; kitchen remodel w/ freshly painted cabs, fun tile backsplash, granite slab counters and newer appliances (including fridge); new ductless HVAC system with 2 heads for efficient heating & cooling; updated bathrooms w/ new toilets; luxury vinyl tile floors in kitchen & baths, LVP floors in primary ensuite, new light fixtures w/ Phillips hue light bulbs, RGB customizable lighting, remote dimmers and programmable motion sensors throughout; Simplisafe security system w/ 2 key pads; new thermostats; tv wiring in the wall; and a BRAND NEW ROOF BEFORE CLOSING. Other features include laminate flooring in great room, walk-in closet and attached bath in primary, skylight in kitchen, indoor laundry w/ newer washer/dryer, vinyl windows w/ roller shades & plantation shutters, fully fenced & easy maintenance yard w/ underground sprinklers & retractable awning, 2 nice big shade trees in front and a sweet little private neighborhood w/ landscaped common areas.
Location
State OR
County Lane
Area _246
Zoning R-1
Rooms
Basement Crawl Space
Interior
Interior Features Ceiling Fan, Garage Door Opener, Granite, High Ceilings, Laundry, Luxury Vinyl Plank, Luxury Vinyl Tile, Skylight, Tile Floor, Vaulted Ceiling, Wallto Wall Carpet, Washer Dryer
Heating Ductless, Heat Pump, Zoned
Cooling Heat Pump, Mini Split
Appliance Dishwasher, Disposal, Free Standing Range, Free Standing Refrigerator, Granite, Microwave, Solid Surface Countertop, Stainless Steel Appliance, Tile
Exterior
Exterior Feature Fenced, Patio, Private Road, Yard
Garage Attached
Garage Spaces 1.0
Roof Type Composition
Garage Yes
Building
Lot Description Level
Story 1
Foundation Concrete Perimeter
Sewer Public Sewer
Water Public Water
Level or Stories 1
Schools
Elementary Schools Danebo
Middle Schools Shasta
High Schools Willamette
Others
Senior Community No
Acceptable Financing Cash, Conventional, FHA, VALoan
Listing Terms Cash, Conventional, FHA, VALoan
Read Less Info
Want to know what your home might be worth? Contact us for a FREE valuation!

Our team is ready to help you sell your home for the highest possible price ASAP

GET MORE INFORMATION

Principal Broker | Lic# 201210644
ted@beachdogrealestategroup.com
1915 NE Stucki Ave. Suite 250, Hillsboro, OR, 97006


