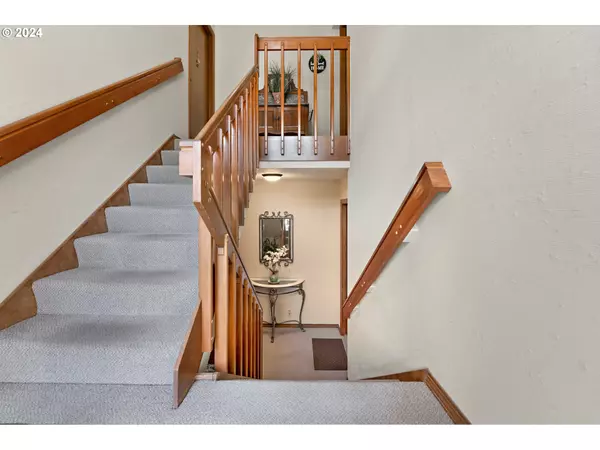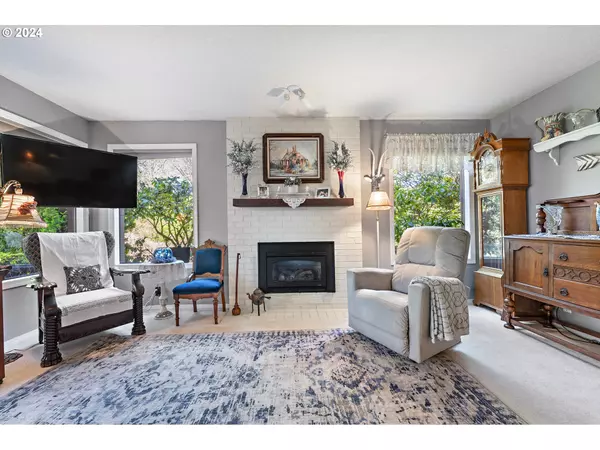Bought with Keller Williams Sunset Corridor
$366,400
$379,500
3.5%For more information regarding the value of a property, please contact us for a free consultation.
2 Beds
2 Baths
1,200 SqFt
SOLD DATE : 07/03/2024
Key Details
Sold Price $366,400
Property Type Condo
Sub Type Condominium
Listing Status Sold
Purchase Type For Sale
Square Footage 1,200 sqft
Price per Sqft $305
Subdivision King City Royal Gardens Condo
MLS Listing ID 24509290
Sold Date 07/03/24
Style Common Wall
Bedrooms 2
Full Baths 2
Condo Fees $407
HOA Fees $407/mo
Year Built 1985
Annual Tax Amount $2,408
Tax Year 2023
Property Description
Welcome to luxurious living in the heart of the coveted King City Civic Association, exclusively for those aged 55 and above. Discover the epitome of condo living within this spacious 2-bedroom, 2-bath haven at 11992 SW Royalty Ct Unit #30. Step into a world of modern elegance, where every detail has been thoughtfully curated to provide the utmost comfort and convenience. The updated kitchen is a chef's delight, boasting quartz countertops, a stylish tile floor, and newly painted cabinets that exude sophistication. Equipped with newer appliances, cooking and entertaining become a joyous affair. Cozy up by the gas fireplace insert, creating a warm and inviting ambiance throughout the living space. The newly painted interior enhances the already bright and airy atmosphere, while the inclusion of a full-size washer/dryer adds practicality to daily living. Nestled as an end unit, privacy is paramount, allowing for peaceful relaxation in this tranquil retreat. Enjoy the best location in the complex, overlooking the serene pond with a natural area on the south side. Step onto the covered patio to bask in the beauty of the surrounding landscape, adorned with lush greenery and the soothing sounds of the nearby creek. Revel in the abundance of natural light that floods the interior, creating a welcoming and uplifting environment. Don't miss the opportunity to experience the pinnacle of living in King City's premier 55+ community. Schedule a viewing today and prepare to embark on a new chapter of luxury and relaxation.
Location
State OR
County Washington
Area _151
Rooms
Basement None
Interior
Interior Features Garage Door Opener, Laminate Flooring, Quartz, Tile Floor, Vinyl Floor, Wallto Wall Carpet, Washer Dryer
Heating Heat Pump
Cooling Heat Pump
Fireplaces Number 1
Fireplaces Type Gas, Insert
Appliance Dishwasher, Disposal, Free Standing Range, Free Standing Refrigerator, Microwave, Quartz, Stainless Steel Appliance, Tile
Exterior
Exterior Feature Covered Patio
Garage Detached
Garage Spaces 1.0
Waterfront Yes
Waterfront Description Creek
View Creek Stream, Pond
Roof Type Composition
Garage Yes
Building
Lot Description Commons, Level, Pond
Story 1
Foundation Slab
Sewer Public Sewer
Water Public Water
Level or Stories 1
Schools
Elementary Schools Alberta Rider
Middle Schools Twality
High Schools Tualatin
Others
Senior Community Yes
Acceptable Financing Assumable, Cash, Conventional
Listing Terms Assumable, Cash, Conventional
Read Less Info
Want to know what your home might be worth? Contact us for a FREE valuation!

Our team is ready to help you sell your home for the highest possible price ASAP

GET MORE INFORMATION

Principal Broker | Lic# 201210644
ted@beachdogrealestategroup.com
1915 NE Stucki Ave. Suite 250, Hillsboro, OR, 97006







