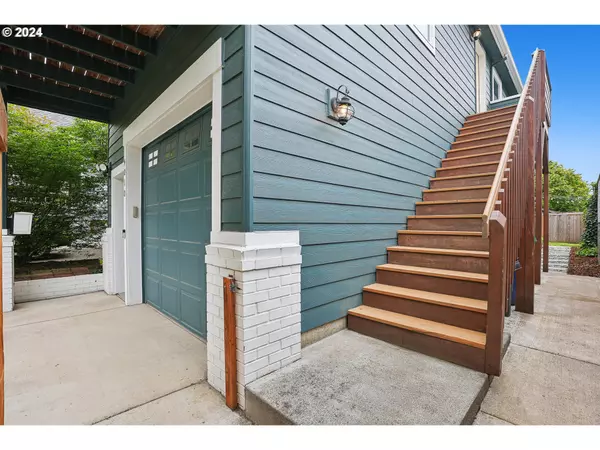Bought with Works Real Estate
$590,000
$599,000
1.5%For more information regarding the value of a property, please contact us for a free consultation.
2 Beds
2 Baths
1,440 SqFt
SOLD DATE : 07/03/2024
Key Details
Sold Price $590,000
Property Type Single Family Home
Sub Type Single Family Residence
Listing Status Sold
Purchase Type For Sale
Square Footage 1,440 sqft
Price per Sqft $409
MLS Listing ID 24655455
Sold Date 07/03/24
Style Stories2, Modern
Bedrooms 2
Full Baths 2
Year Built 2000
Annual Tax Amount $6,607
Tax Year 2023
Lot Size 2,178 Sqft
Property Description
Feast your eyes on this rare opportunity for modern, easy living with amazing views in the highly sought after Woodstock neighborhood. Thoughtful updates blend perfectly with the home's modern charm, near Berkley Park, the heart of Eastmoreland and Woodstock Blvd. Relax day or night and enjoy a beautiful sunrise and sunset from any of the home's 3 upper level balconies. The unique layout offers a ton of versatility as either a family home, a lower level rental and/or a perfect set up for first time home buyers or anyone looking to downsize and keep an additional, private bed/bath for guests with ample storage. Updates to the home include a new 30-year roof (2022), new high efficiency furnace (2020), new water heater (2022), new AC (2023), and a host of other updates including fresh interior paint, new carpets, new thermostat and more! Don't miss out on this unique and amazing property! Duniway/Sellwood/Cleveland school district. Home Energy Score = 8/10. [Home Energy Score = 8. HES Report at https://rpt.greenbuildingregistry.com/hes/OR10002590]
Location
State OR
County Multnomah
Area _143
Rooms
Basement None
Interior
Interior Features Central Vacuum, Garage Door Opener, Hardwood Floors, High Ceilings, High Speed Internet, Sound System, Vaulted Ceiling, Wallto Wall Carpet, Washer Dryer
Heating Forced Air
Cooling Central Air
Fireplaces Number 2
Fireplaces Type Gas
Appliance Dishwasher, Free Standing Gas Range, Free Standing Refrigerator, Gas Appliances, Plumbed For Ice Maker, Range Hood, Stainless Steel Appliance, Tile
Exterior
Exterior Feature Covered Deck, Covered Patio, Deck, Fenced, Garden, Patio, Raised Beds, Yard
Garage Attached
Garage Spaces 1.0
View City, Territorial, Trees Woods
Roof Type Composition
Garage Yes
Building
Lot Description Level
Story 2
Foundation Concrete Perimeter
Sewer Public Sewer
Water Public Water
Level or Stories 2
Schools
Elementary Schools Duniway
Middle Schools Sellwood
High Schools Cleveland
Others
Senior Community No
Acceptable Financing Cash, Conventional, FHA, VALoan
Listing Terms Cash, Conventional, FHA, VALoan
Read Less Info
Want to know what your home might be worth? Contact us for a FREE valuation!

Our team is ready to help you sell your home for the highest possible price ASAP

GET MORE INFORMATION

Principal Broker | Lic# 201210644
ted@beachdogrealestategroup.com
1915 NE Stucki Ave. Suite 250, Hillsboro, OR, 97006







