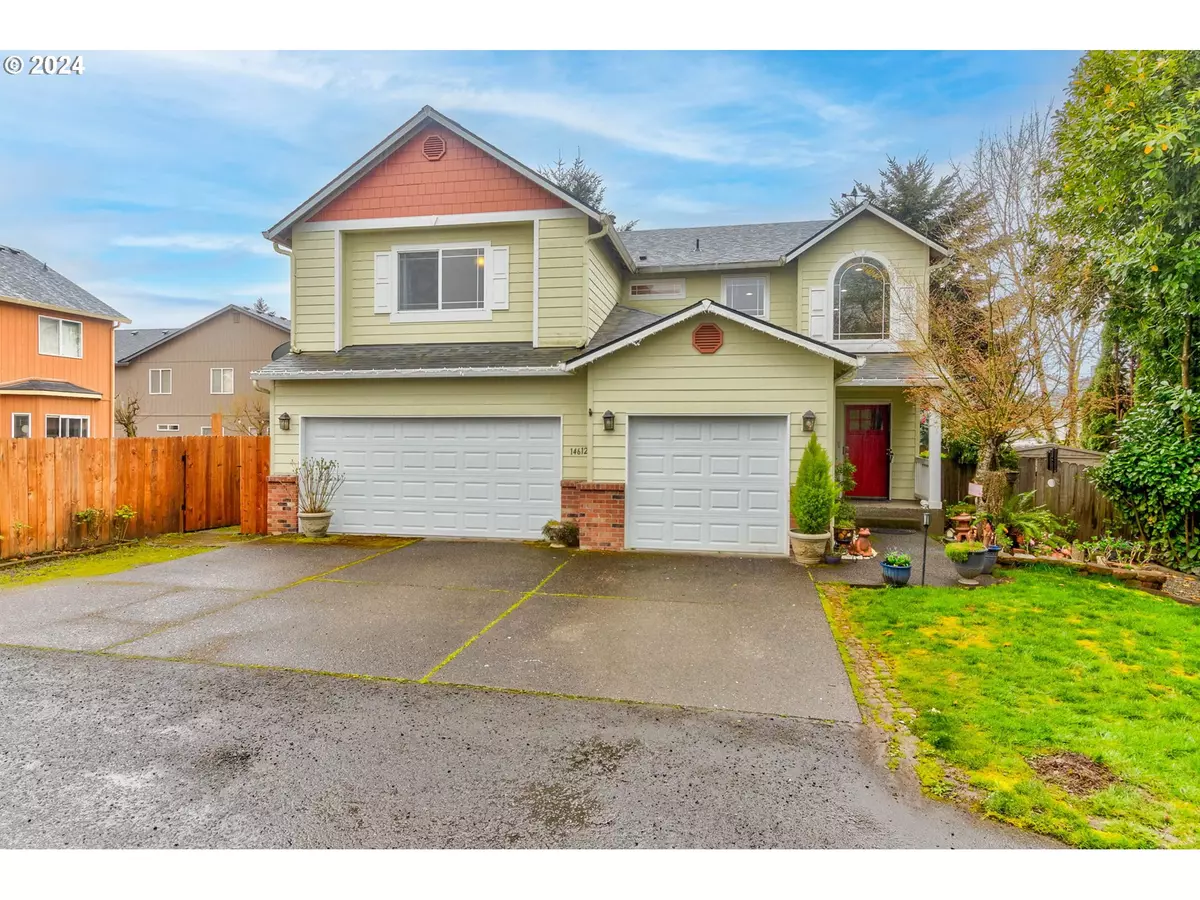Bought with Premiere Property Group, LLC
$600,000
$619,900
3.2%For more information regarding the value of a property, please contact us for a free consultation.
5 Beds
3 Baths
2,654 SqFt
SOLD DATE : 07/05/2024
Key Details
Sold Price $600,000
Property Type Single Family Home
Sub Type Single Family Residence
Listing Status Sold
Purchase Type For Sale
Square Footage 2,654 sqft
Price per Sqft $226
Subdivision North Salmon Creek
MLS Listing ID 24155166
Sold Date 07/05/24
Style Stories2, Craftsman
Bedrooms 5
Full Baths 3
Year Built 2002
Annual Tax Amount $5,570
Tax Year 2023
Lot Size 8,276 Sqft
Property Description
Salmon Creek hard to find 5 bedroom home with 3 full bath, and 3 car garage home featuring soaring two-story ceilings in both the living and dining rooms. Enjoy one-level/multi-Gen living with a bedroom and full bathroom on the main level. Kitchen features granite slab countertops, a stylish backsplash, a deep pantry, and a beautiful kitchen island. The kitchen is open concept to the family room offering a gas fireplace and large windows that fill the space with natural light, updated flooring on the main level. An open stairwell overlooking the living and dining room, leading to four bedrooms upstairs. Vaulted ceiling in the primary suite is a sanctuary, complete with two walk-in closets and an oversized bathroom. Enjoy the privacy of the lot and the desirable location in a sought-after school district. Situated less than a quarter mile from popular shopping centers and restaurants, this home offers so much that other homes cannot, convenience, comfort, location.
Location
State WA
County Clark
Area _43
Zoning R1-7.5
Rooms
Basement Crawl Space
Interior
Interior Features Engineered Bamboo, Garage Door Opener, Granite, High Ceilings, Laundry, Separate Living Quarters Apartment Aux Living Unit, Soaking Tub
Heating Forced Air
Cooling Central Air
Fireplaces Number 1
Fireplaces Type Gas
Appliance Dishwasher, Free Standing Gas Range, Gas Appliances, Granite, Island, Microwave, Pantry, Stainless Steel Appliance
Exterior
Exterior Feature Dog Run, Fenced, Patio, Porch, Public Road, Yard
Garage Attached
Garage Spaces 3.0
Roof Type Composition
Garage Yes
Building
Lot Description Flag Lot, Level
Story 2
Sewer Public Sewer
Water Public Water
Level or Stories 2
Schools
Elementary Schools Chinook
Middle Schools Alki
High Schools Skyview
Others
Senior Community No
Acceptable Financing Cash, Conventional, FHA, VALoan
Listing Terms Cash, Conventional, FHA, VALoan
Read Less Info
Want to know what your home might be worth? Contact us for a FREE valuation!

Our team is ready to help you sell your home for the highest possible price ASAP

GET MORE INFORMATION

Principal Broker | Lic# 201210644
ted@beachdogrealestategroup.com
1915 NE Stucki Ave. Suite 250, Hillsboro, OR, 97006







