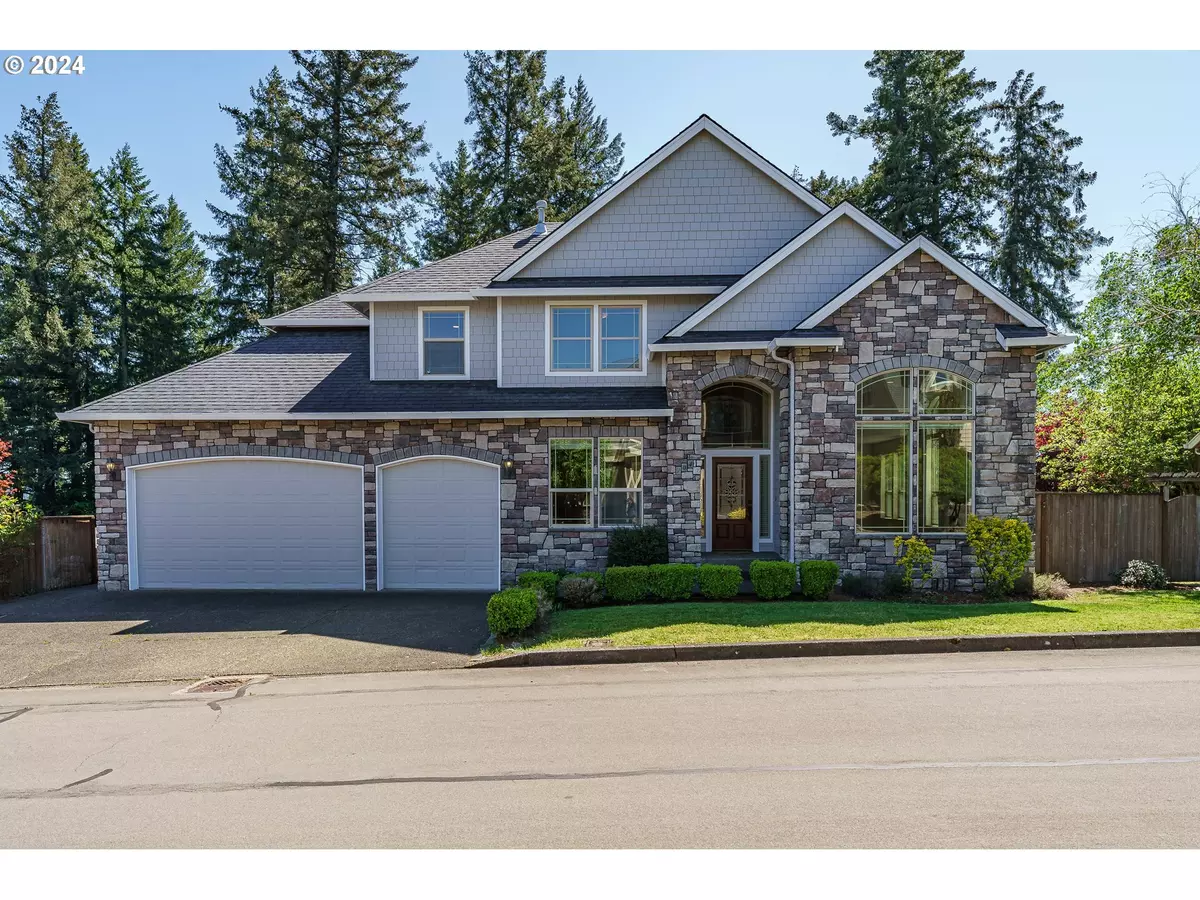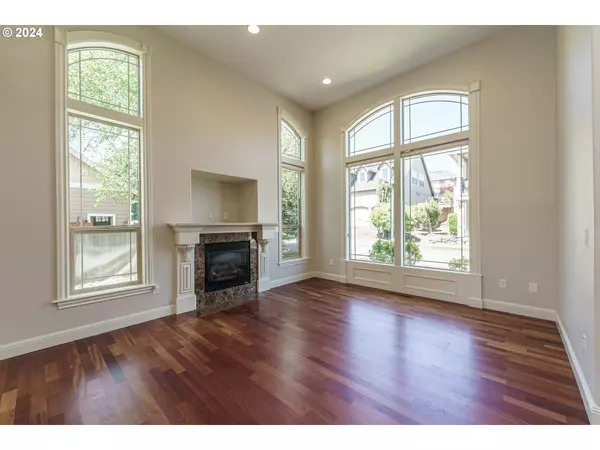Bought with WA Move Real Estate LLC
$840,000
$850,000
1.2%For more information regarding the value of a property, please contact us for a free consultation.
3 Beds
2.1 Baths
3,157 SqFt
SOLD DATE : 07/05/2024
Key Details
Sold Price $840,000
Property Type Single Family Home
Sub Type Single Family Residence
Listing Status Sold
Purchase Type For Sale
Square Footage 3,157 sqft
Price per Sqft $266
MLS Listing ID 24577579
Sold Date 07/05/24
Style Contemporary, Craftsman
Bedrooms 3
Full Baths 2
Condo Fees $77
HOA Fees $25/qua
Year Built 2005
Annual Tax Amount $7,093
Tax Year 2023
Lot Size 9,583 Sqft
Property Description
Welcome to your exquisite new home, offering breathtaking views of iconic Mt. Hood! Nestled within the prestigious Camas School District yet graced with a Washougal Zipcode, this 3-bedroom haven features an additional office space on the main floor and a spacious bonus room upstairs. Step onto the newly constructed deck, accessible from both the backyard and the private deck off the bonus room, and soak in moments of tranquility. Inside, immerse yourself in the timeless charm of cherry wood floors and cabinets, setting the stage for an atmosphere of refined elegance. With two cozy living areas, each adorned with inviting fireplaces, there's ample space for relaxation and entertainment. Plush carpeting adds an extra layer of comfort, perfect for cozy evenings indoors.Retreat to the primary bedroom, a luxurious sanctuary complete with a modern en-suite offering all desired amenities. Outside, the expansive side yard awaits, ideal for outdoor activities, gardening, or simply enjoying your own secluded paradise. Bordered by lush greenspace at the rear, privacy and serenity abound. The paved area beckons for outdoor dining, barbecues, and gatherings with family and friends. Positioned conveniently near Lacamas Lake trails, downtown Camas, the scenic Gorge, and PDX, this home seamlessly combines convenience with a desirable lifestyle. Don't miss the chance to make this your dream residence!
Location
State WA
County Clark
Area _33
Interior
Interior Features Central Vacuum, Garage Door Opener, Granite, Hardwood Floors, High Ceilings, Jetted Tub, Laundry, Tile Floor, Wallto Wall Carpet, Washer Dryer
Heating Forced Air
Cooling Central Air
Fireplaces Number 2
Fireplaces Type Gas
Appliance Builtin Oven, Builtin Refrigerator, Convection Oven, Cook Island, Cooktop, Dishwasher, Disposal, Free Standing Gas Range, Free Standing Refrigerator, Gas Appliances, Granite, Microwave, Plumbed For Ice Maker, Stainless Steel Appliance
Exterior
Exterior Feature Deck, Fenced, Gas Hookup, Patio, Sprinkler, Yard
Garage Attached
Garage Spaces 3.0
View Mountain, River, Trees Woods
Roof Type Composition
Garage Yes
Building
Lot Description Trees
Story 2
Foundation Concrete Perimeter
Sewer Public Sewer
Water Public Water
Level or Stories 2
Schools
Elementary Schools Woodburn
Middle Schools Liberty
High Schools Camas
Others
Acceptable Financing Cash, Conventional, FHA, VALoan
Listing Terms Cash, Conventional, FHA, VALoan
Read Less Info
Want to know what your home might be worth? Contact us for a FREE valuation!

Our team is ready to help you sell your home for the highest possible price ASAP

GET MORE INFORMATION

Principal Broker | Lic# 201210644
ted@beachdogrealestategroup.com
1915 NE Stucki Ave. Suite 250, Hillsboro, OR, 97006







