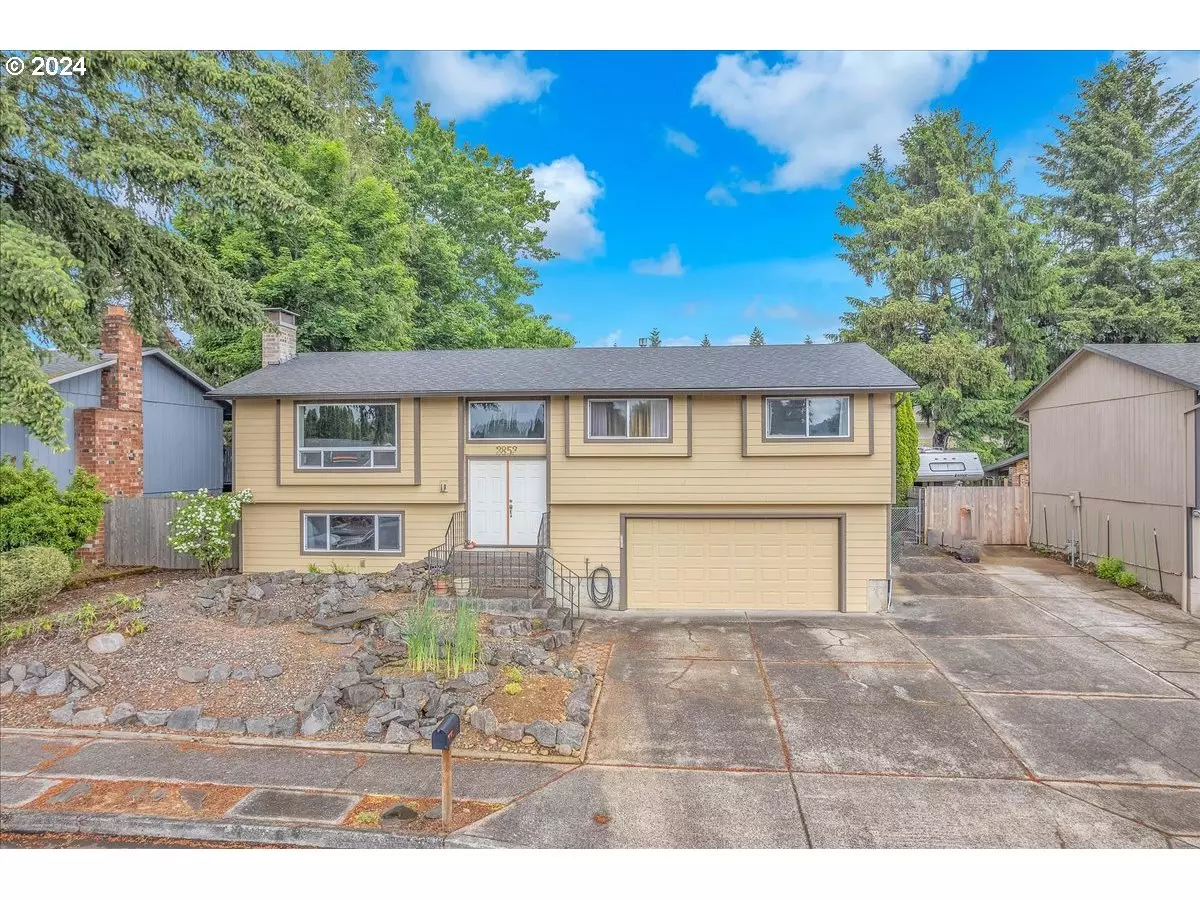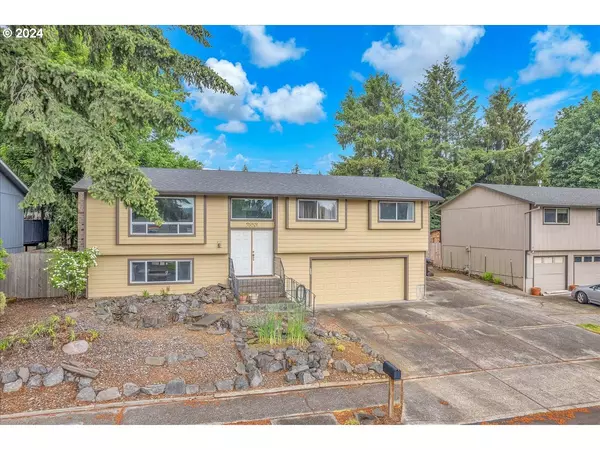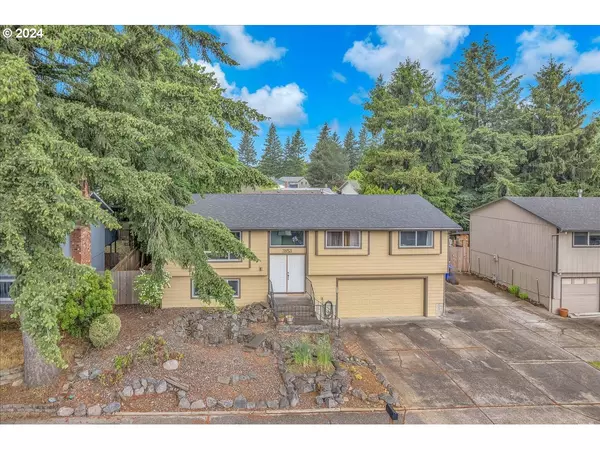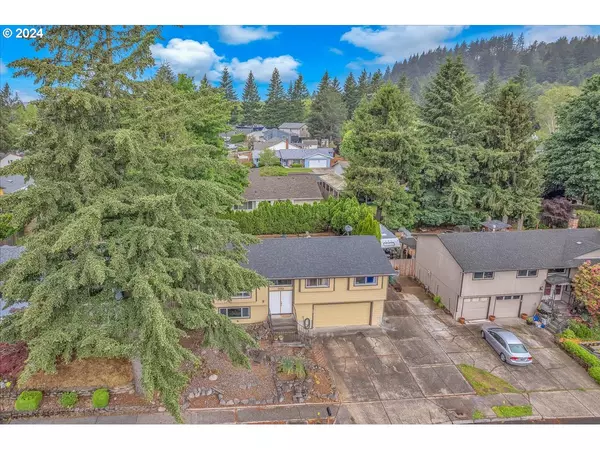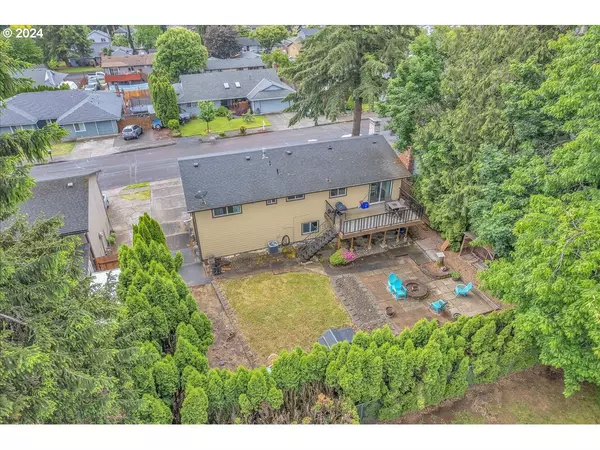Bought with Keller Williams PDX Central
$515,000
$515,000
For more information regarding the value of a property, please contact us for a free consultation.
3 Beds
2.1 Baths
1,995 SqFt
SOLD DATE : 07/08/2024
Key Details
Sold Price $515,000
Property Type Single Family Home
Sub Type Single Family Residence
Listing Status Sold
Purchase Type For Sale
Square Footage 1,995 sqft
Price per Sqft $258
MLS Listing ID 24624632
Sold Date 07/08/24
Style Stories2, Split
Bedrooms 3
Full Baths 2
Year Built 1978
Annual Tax Amount $4,878
Tax Year 2023
Lot Size 6,969 Sqft
Property Description
Welcome to your new home! Nestled within a quiet, established neighborhood this well-maintained house offers a blend of comfort and convenience. Enjoy the warmth of the wood-burning fireplace in the spacious living room, which flows around the island into the dining area and kitchen. Light streams through the front windows, illuminating the space and highlighting the natural beauty of the main level. An elevated deck welcomes you outside from the dining room, perfect for grilling, relaxing and enjoying backyard privacy. The large, primary bedroom features a bathroom and closet. The lower level offers additional living space with a spacious family room, complete with another wood-burning fireplace. In addition, is a larger laundry room with a bathroom. The extra deep, two car garage makes it ideal for larger vehicles or space for storage and projects. Other property highlights include a backyard fire pit and chicken coop, gated RV parking, and a front yard nature pond requiring minimal maintenance. Located in close proximity to schools, parks and shopping this home offers the perfect combination of tranquility and accessibility. Schedule a showing today and make it your own!
Location
State OR
County Multnomah
Area _144
Rooms
Basement Finished
Interior
Interior Features Concrete Floor, Garage Door Opener, Granite, High Ceilings, Laundry, Vinyl Floor
Heating Forced Air90
Cooling Central Air
Fireplaces Number 2
Fireplaces Type Wood Burning
Appliance Dishwasher, Disposal, Free Standing Gas Range, Free Standing Refrigerator, Gas Appliances, Granite, Island, Microwave, Pantry, Plumbed For Ice Maker, Solid Surface Countertop, Stainless Steel Appliance
Exterior
Exterior Feature Deck, Fenced, Fire Pit, Poultry Coop, R V Parking, R V Boat Storage, Water Feature, Yard
Garage Attached, ExtraDeep, Oversized
Garage Spaces 2.0
Roof Type Composition
Garage Yes
Building
Lot Description Gated, Level, Public Road
Story 2
Foundation Concrete Perimeter
Sewer Public Sewer
Water Public Water
Level or Stories 2
Schools
Elementary Schools Patrick Lynch
Middle Schools Centennial
High Schools Centennial
Others
Senior Community No
Acceptable Financing Cash, Conventional, FHA, VALoan
Listing Terms Cash, Conventional, FHA, VALoan
Read Less Info
Want to know what your home might be worth? Contact us for a FREE valuation!

Our team is ready to help you sell your home for the highest possible price ASAP

GET MORE INFORMATION

Principal Broker | Lic# 201210644
ted@beachdogrealestategroup.com
1915 NE Stucki Ave. Suite 250, Hillsboro, OR, 97006


