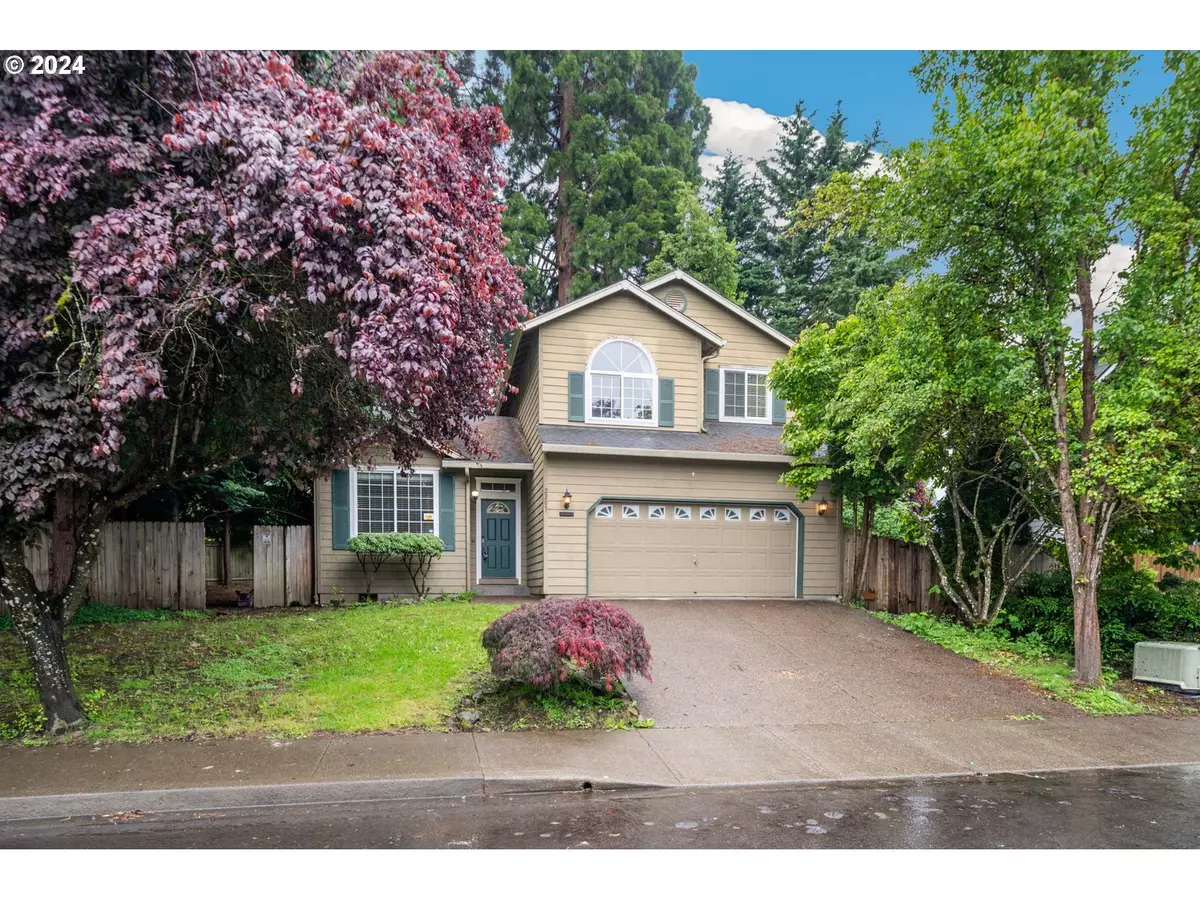Bought with Opt Real Estate
$415,000
$409,500
1.3%For more information regarding the value of a property, please contact us for a free consultation.
3 Beds
2.1 Baths
1,571 SqFt
SOLD DATE : 07/08/2024
Key Details
Sold Price $415,000
Property Type Single Family Home
Sub Type Single Family Residence
Listing Status Sold
Purchase Type For Sale
Square Footage 1,571 sqft
Price per Sqft $264
Subdivision Sherwood Hollow
MLS Listing ID 24673277
Sold Date 07/08/24
Style Stories2
Bedrooms 3
Full Baths 2
Year Built 2000
Annual Tax Amount $4,133
Tax Year 2023
Lot Size 7,405 Sqft
Property Description
Discover an incredible investment opportunity with this cosmetic fixer in the desirable Sherwood Hollow neighborhood. This home boasts endless possibilities, situated on an unbeatable lot featuring a large, flat yard with majestic redwood trees providing ample privacy. Enjoy the serene surroundings from the comfort of the covered patio. Inside, you'll be greeted by a welcoming living room with vaulted ceilings and a cozy fireplace. The open kitchen and dining area create an inviting space for gatherings. The primary bedroom suite features vaulted ceilings, a private bath, and a walk-in closet. Two additional spacious bedrooms upper level. This home comes with a durable 50-year architectural roof (20 years left) and is AC ready. The two-car garage has been partially converted to include an additional space with an interior entrance. This new area features its own heating duct and a window for natural light, offering flexible use as either a home office or an additional bedroom. Don't miss out on this exceptional investment opportunity. The home is sold as-is and is ready for you to make it your own.
Location
State WA
County Clark
Area _42
Rooms
Basement Crawl Space
Interior
Interior Features Ceiling Fan, Laminate Flooring, Vaulted Ceiling, Wallto Wall Carpet
Heating Forced Air
Cooling Air Conditioning Ready
Fireplaces Number 1
Fireplaces Type Gas, Wood Burning
Appliance Dishwasher, Free Standing Range, Pantry
Exterior
Exterior Feature Covered Patio, Fenced, Yard
Garage Attached, PartiallyConvertedtoLivingSpace
Garage Spaces 2.0
Roof Type Composition
Garage Yes
Building
Lot Description Level, Trees
Story 2
Sewer Public Sewer
Water Public Water
Level or Stories 2
Schools
Elementary Schools Anderson
Middle Schools Gaiser
High Schools Skyview
Others
Senior Community No
Acceptable Financing Cash, Conventional, FHA
Listing Terms Cash, Conventional, FHA
Read Less Info
Want to know what your home might be worth? Contact us for a FREE valuation!

Our team is ready to help you sell your home for the highest possible price ASAP

GET MORE INFORMATION

Principal Broker | Lic# 201210644
ted@beachdogrealestategroup.com
1915 NE Stucki Ave. Suite 250, Hillsboro, OR, 97006







