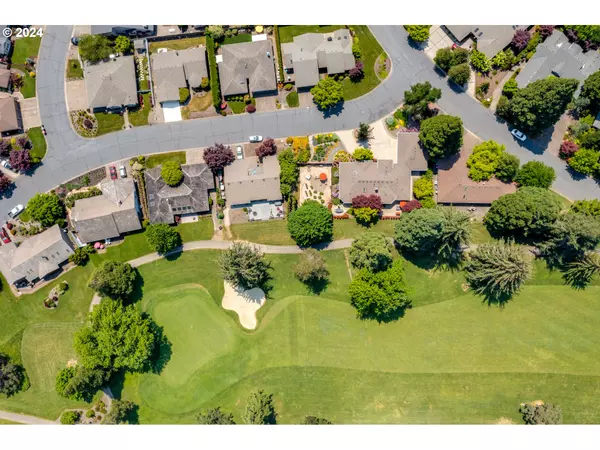Bought with Baker Street Real Estate, LLC
$910,000
$895,000
1.7%For more information regarding the value of a property, please contact us for a free consultation.
2 Beds
2.1 Baths
2,386 SqFt
SOLD DATE : 07/08/2024
Key Details
Sold Price $910,000
Property Type Single Family Home
Sub Type Single Family Residence
Listing Status Sold
Purchase Type For Sale
Square Footage 2,386 sqft
Price per Sqft $381
Subdivision Michelbook?S Fourth Edition
MLS Listing ID 24125258
Sold Date 07/08/24
Style Stories1, Custom Style
Bedrooms 2
Full Baths 2
Condo Fees $650
HOA Fees $54/ann
Year Built 1999
Annual Tax Amount $7,880
Tax Year 2023
Lot Size 0.370 Acres
Property Description
Single level living and one of the largest (and still buildable) lots in Michelbook's 4th Edition with over 150' of frontage along the coveted 8th fairway and a roll up golf cart door with a driveway to the private course. This Stubberfield custom built and meticulously maintained home spans 2386sqft with a massive primary suite that has a 9.5'x14' walk-in closet and roomy ensuite bathroom. There is an additional bedroom and office that has a built-in full size Murphy bed along with separate full and half baths. The kitchen is wide open with a Bosch induction cooktop on the island and slab granite. Right off the kitchen is access to the outdoor patio with an experience that offers privacy from the neighborhood and spans the the entire backside of the property. The landscape was thoughtfully chosen with specific areas for pollinators, native shade and succulent gardens. In the fenced area on the side of the home are raised bed planters, garden storage sheds, rusted corten steel screens and a fire pit that will all be included in the sale. It is in this area that the city has approved a structure, up to 1000sqft, to be built which could be a guest house, studio, detached garage, with easy access to the street. This home has been pre-inspected, sewer scoped and radon tested which are all available to a buyer prior to writing an offer. The list of amenities and maintenance items is extensive, here are some: deep three car garage with storage cabinets, stainless steel gutter guards, central vac, YORK furnace and heat pump installed in 2016 with yearly records, 75 gallon Rheem water heater, owned ADT security system, owned and full propane tank, pizza oven, walk in pantry, new vapor barrier in the crawlspace, private residents only neighborhood, new WiFi MYQ garage door openers and the list goes on. This home photographs well and it shines even brighter in person. Schedule a showing in order to truly appreciate it.
Location
State OR
County Yamhill
Area _156
Rooms
Basement Crawl Space
Interior
Interior Features Ceiling Fan, Central Vacuum, Garage Door Opener, Hardwood Floors, High Ceilings, High Speed Internet, Laundry, Luxury Vinyl Tile, Murphy Bed, Skylight, Tile Floor, Wood Floors
Heating Heat Pump
Cooling Central Air, Heat Pump
Fireplaces Number 1
Fireplaces Type Propane
Appliance Builtin Oven, Convection Oven, Cook Island, Dishwasher, Disposal, Free Standing Refrigerator, Granite, Induction Cooktop, Microwave, Plumbed For Ice Maker, Range Hood, Stainless Steel Appliance
Exterior
Exterior Feature Fenced, Fire Pit, Garden, Gas Hookup, Patio, Raised Beds, Security Lights
Garage Attached, Oversized
Garage Spaces 3.0
View Golf Course
Roof Type Composition
Garage Yes
Building
Lot Description Golf Course, Level
Story 1
Foundation Concrete Perimeter
Sewer Public Sewer
Water Public Water
Level or Stories 1
Schools
Elementary Schools Memorial
Middle Schools Duniway
High Schools Mcminnville
Others
Senior Community No
Acceptable Financing Cash, Conventional, VALoan
Listing Terms Cash, Conventional, VALoan
Read Less Info
Want to know what your home might be worth? Contact us for a FREE valuation!

Our team is ready to help you sell your home for the highest possible price ASAP

GET MORE INFORMATION

Principal Broker | Lic# 201210644
ted@beachdogrealestategroup.com
1915 NE Stucki Ave. Suite 250, Hillsboro, OR, 97006







